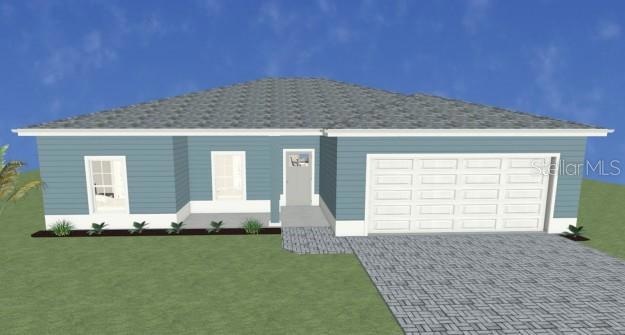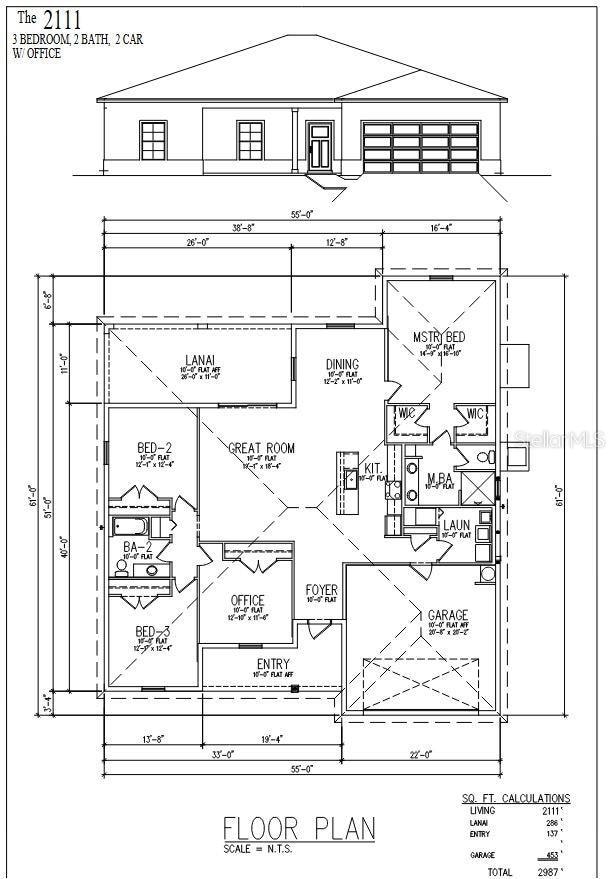2373 Jeannin Dr North Port, FL 34288
Estimated payment $2,163/month
Highlights
- Home Under Construction
- Open Floorplan
- Great Room
- Toledo Blade Elementary School Rated A
- High Ceiling
- Stone Countertops
About This Home
Under Construction. Brand New 4-Bedroom, 2-Bath Home in North Port – Modern Comfort Meets Move-In Ready! Welcome to this beautifully crafted new construction featuring 4 spacious bedrooms, 2 full bathrooms, and 2,111 sq. ft. of air-conditioned living space. Designed for modern living, this home offers tile flooring throughout, a bright and open kitchen with sleek quartz countertops, and a layout perfect for entertaining friends and family. Safety and convenience are top priorities with impact-resistant windows and a whole-house generator plug, ensuring peace of mind during any storm. The paver driveway adds lasting curb appeal, while thoughtful design touches throughout create a home that’s as functional as it is stylish. To make this opportunity even sweeter, all properties come with a 2-10 warranty and buyers can receive up to $5,000 in concessions at closing, giving you extra flexibility as you move into your dream home. Don’t miss the chance to own a brand-new, move-in ready gem in one of North Port’s most desirable neighborhoods!
Listing Agent
LPT REALTY, LLC Brokerage Phone: 877-366-2213 License #3476358 Listed on: 11/12/2025

Home Details
Home Type
- Single Family
Est. Annual Taxes
- $662
Year Built
- Home Under Construction
Lot Details
- 10,619 Sq Ft Lot
- East Facing Home
- Property is zoned RSF2
Parking
- 2 Car Attached Garage
Home Design
- Home is estimated to be completed on 1/16/26
- Slab Foundation
- Shingle Roof
- Concrete Siding
- Block Exterior
- Stucco
Interior Spaces
- 2,111 Sq Ft Home
- Open Floorplan
- High Ceiling
- Low Emissivity Windows
- Sliding Doors
- Great Room
- Family Room Off Kitchen
- Ceramic Tile Flooring
- Storm Windows
- Laundry in unit
Kitchen
- Eat-In Kitchen
- Range
- Microwave
- Dishwasher
- Stone Countertops
Bedrooms and Bathrooms
- 4 Bedrooms
- Walk-In Closet
- 2 Full Bathrooms
Outdoor Features
- Private Mailbox
Utilities
- Central Heating and Cooling System
- Thermostat
- Electric Water Heater
- Septic Tank
- High Speed Internet
Community Details
- No Home Owners Association
- Built by MARDON CONSTRUCTION MANAGEMENT INC
- Port Charlotte Sub 33 Subdivision
- North Port Community
Listing and Financial Details
- Home warranty included in the sale of the property
- Visit Down Payment Resource Website
- Legal Lot and Block 2 / 1670
- Assessor Parcel Number 1139167002
Map
Home Values in the Area
Average Home Value in this Area
Tax History
| Year | Tax Paid | Tax Assessment Tax Assessment Total Assessment is a certain percentage of the fair market value that is determined by local assessors to be the total taxable value of land and additions on the property. | Land | Improvement |
|---|---|---|---|---|
| 2024 | $597 | $9,370 | -- | -- |
| 2023 | $597 | $16,500 | $16,500 | $0 |
| 2022 | $468 | $16,300 | $16,300 | $0 |
| 2021 | $422 | $7,200 | $7,200 | $0 |
| 2020 | $407 | $6,400 | $6,400 | $0 |
| 2019 | $395 | $5,900 | $5,900 | $0 |
| 2018 | $391 | $5,600 | $5,600 | $0 |
| 2017 | $378 | $4,900 | $4,900 | $0 |
| 2016 | $360 | $4,600 | $4,600 | $0 |
| 2015 | $360 | $4,100 | $4,100 | $0 |
| 2014 | $335 | $3,100 | $0 | $0 |
Property History
| Date | Event | Price | List to Sale | Price per Sq Ft |
|---|---|---|---|---|
| 11/12/2025 11/12/25 | For Sale | $399,999 | -- | $189 / Sq Ft |
Purchase History
| Date | Type | Sale Price | Title Company |
|---|---|---|---|
| Warranty Deed | $15,000 | Fidelity National Title Of Flo | |
| Special Warranty Deed | $10,400 | Attorney | |
| Warranty Deed | $29,400 | Attorney | |
| Warranty Deed | $14,300 | Attorney | |
| Warranty Deed | $8,000 | -- |
Source: Stellar MLS
MLS Number: C7517523
APN: 1139-16-7002
- 0 Kabbaby St Unit MFRC7513403
- 0 Kabbaby St Unit MFRA4662587
- Lot 1 Gascom St
- 1139166907, 11391669 Gascom St
- 2164 Jeannin Dr
- 2139 Gascom St
- 0 Gascom St Unit A4486487
- 0 Gascom St Unit 225020743
- 1342 Landsdowne Ave
- 1314 Landsdowne Ave
- 0 Noppenberg Ave Unit MFRC7516639
- 0 Noppenberg Ave Unit MFRA4646275
- 2636 Rolling Rd
- Lot 18, Rolling Rd
- LOT 35 Spaniel Ave
- 0 Rolling Rd & E Hallmark Blvd
- Lot 7 Nardello Ave
- 0 Spaniel Ave Unit MFRC7504595
- 0 E Hallmark Blvd Unit MFRC7516640
- 1139164804, 11391648 Foxglove Ave Unit Lot 4, lot 5
- 1359 Heritage Ave
- 1166 Heritage Ave
- 1637 Namatka Ave
- 2257 Hagoplan Ln
- 1787 Lawn Ave
- 1336 Japan St
- 2175 Nordendale Blvd
- 1089 Knotty Pine Ave
- 1528 Haffenberg Ave
- 1619 Geranium Ave
- 2682 Edwin Ave
- 2300 Nordendale Blvd
- 3044 S Haberland Blvd
- 3040 Aliceville Rd
- 1489 Exchange Ave
- 2215 Amnesty Dr Unit ID1346492P
- 3883 Dominic St
- 1375 Glenan Rd
- 2443 Longworthy Rd
- 3390 Nadasky Ave

