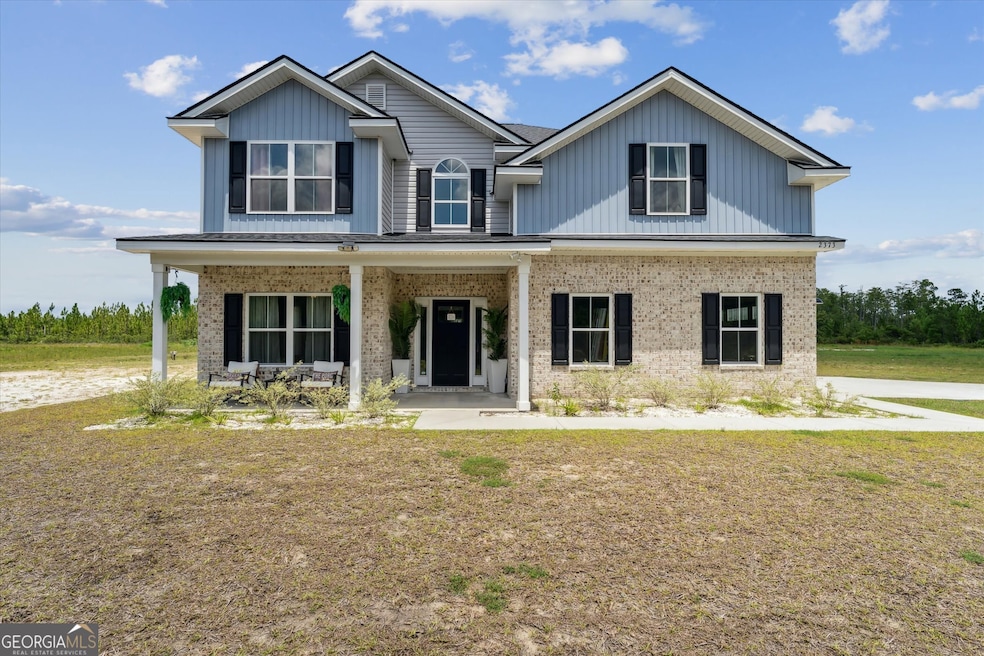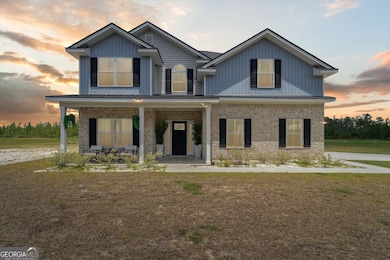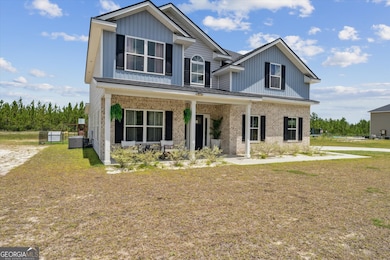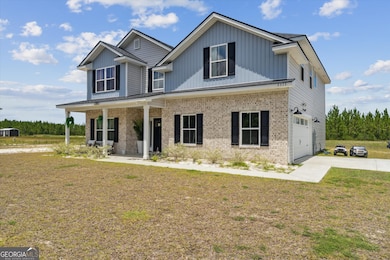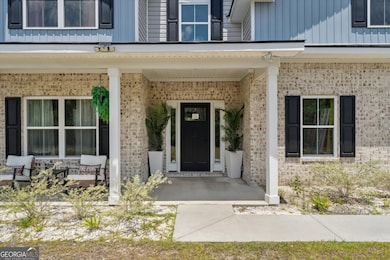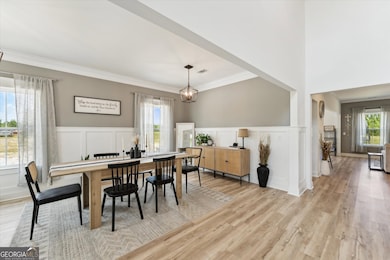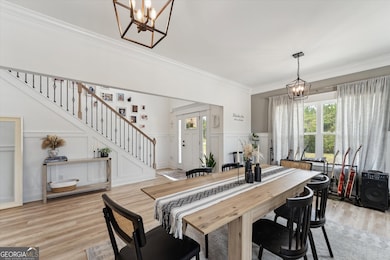
2373 Mill Pond Rd SE Ludowici, GA 31316
Estimated payment $2,281/month
Highlights
- Traditional Architecture
- No HOA
- Soaking Tub
- 1 Fireplace
- Stainless Steel Appliances
- Double Vanity
About This Home
This stunning 5-bedroom, 3-bathroom home in Ludowici sits on 1.80 acres and looks like it came straight out of a showroom! Thoughtfully designed with a spacious open floor plan, it features a formal dining room, a bedroom and full bathroom on the main level, and a small loft upstairs overlooking the two-story foyer. From bedroom closets to hall storage, there's no shortage of space for all your essentials. The owner's suite is a true retreat with a private sitting area, built-in wall shelves, an en suite bathroom with a soaking tub and walk-in shower, plus a large walk-in closet complete with a vanity and custom closet system. Step outside to the backyard with a covered patio and playset, ideal for entertaining or relaxing. The yard also extends into the trees, offering even more space to use as you desire. From top to bottom, this home is immaculate. This home also has a VA Assumable Loan at 5.5% (Buyer must qualify with current lender)! Schedule your showing today and see for yourself!
Home Details
Home Type
- Single Family
Est. Annual Taxes
- $582
Year Built
- Built in 2023
Lot Details
- 1.8 Acre Lot
Home Design
- Traditional Architecture
- Brick Exterior Construction
- Composition Roof
- Vinyl Siding
Interior Spaces
- 2,869 Sq Ft Home
- 2-Story Property
- Bookcases
- 1 Fireplace
- Two Story Entrance Foyer
- Family Room
Kitchen
- Microwave
- Dishwasher
- Stainless Steel Appliances
Flooring
- Carpet
- Laminate
Bedrooms and Bathrooms
- Walk-In Closet
- Double Vanity
- Soaking Tub
- Separate Shower
Laundry
- Laundry Room
- Laundry on upper level
Parking
- Garage
- Garage Door Opener
Schools
- Smiley Elementary School
- Long County Middle School
- Long County High School
Utilities
- Central Heating and Cooling System
- Underground Utilities
- Well
- Electric Water Heater
- Septic Tank
Community Details
- No Home Owners Association
Map
Home Values in the Area
Average Home Value in this Area
Tax History
| Year | Tax Paid | Tax Assessment Tax Assessment Total Assessment is a certain percentage of the fair market value that is determined by local assessors to be the total taxable value of land and additions on the property. | Land | Improvement |
|---|---|---|---|---|
| 2024 | $834 | $16,800 | $15,600 | $1,200 |
Property History
| Date | Event | Price | List to Sale | Price per Sq Ft | Prior Sale |
|---|---|---|---|---|---|
| 10/21/2025 10/21/25 | Price Changed | $424,000 | -2.5% | $148 / Sq Ft | |
| 07/21/2025 07/21/25 | For Sale | $435,000 | +5.7% | $152 / Sq Ft | |
| 05/23/2024 05/23/24 | Sold | $411,500 | 0.0% | $143 / Sq Ft | View Prior Sale |
| 04/23/2024 04/23/24 | Pending | -- | -- | -- | |
| 02/28/2024 02/28/24 | For Sale | $411,500 | -- | $143 / Sq Ft |
About the Listing Agent
Le'Keisha's Other Listings
Source: Georgia MLS
MLS Number: 10568571
APN: 0560D000350013
- 68 Lincoln Way NE
- 335 Archie Way NE
- 149 Franklin Tree Dr NE
- 86 Carson St NE
- 41 Thicket Rd
- 235 Pine View Rd SE
- 45 Logan Ct SE
- 302 Mcclelland Loop NE
- 1667 Arnall Dr
- 1712 Arnall Dr
- 6320 U S 84
- 53 Allen Rawls Way SE
- 18 St Johns Ct
- 75 Willow Ln NE
- 57 Belleau Woods Cir
- 15 Belleau Woods Cir
- 1596 Longleaf Ct
- 1429 Evergreen Trail
- 1301 Windrow Dr
- 179 Crosby Dr
