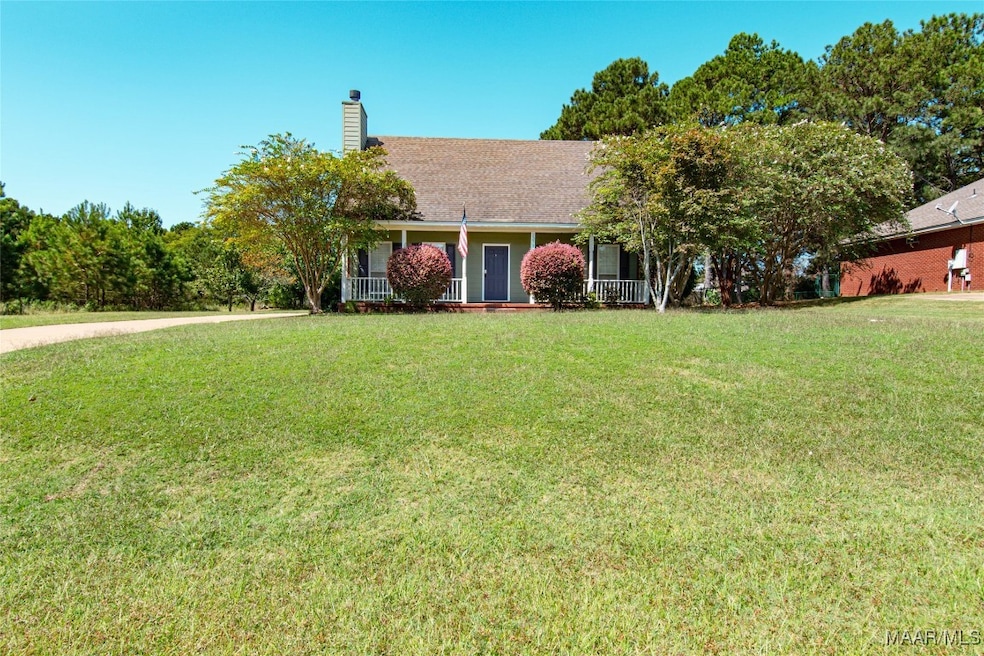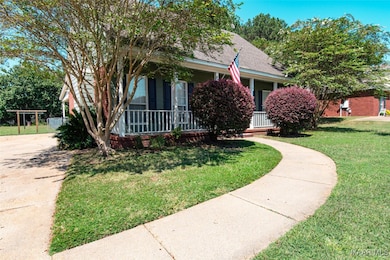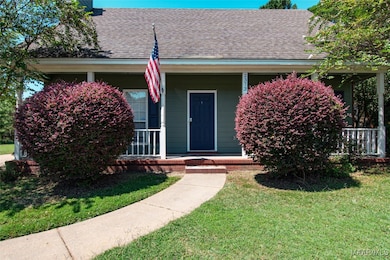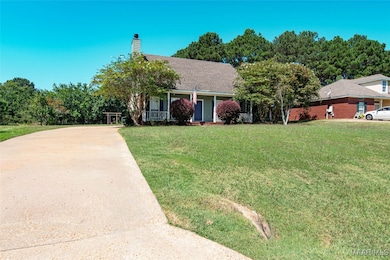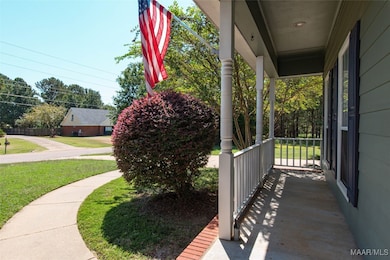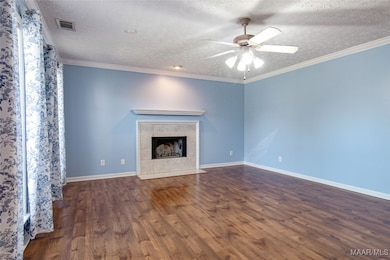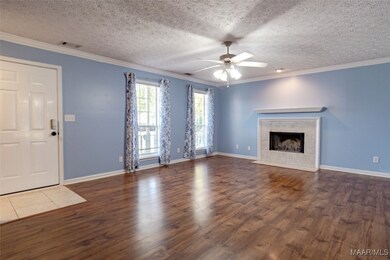2373 Mitchell Creek Rd Wetumpka, AL 36093
Estimated payment $1,380/month
Highlights
- Attic
- No HOA
- Double Pane Windows
- Redland Elementary School Rated A-
- Covered Patio or Porch
- Soaking Tub
About This Home
Welcome to this charming 3-bedroom, 2.5-bath home situated on nearly half an acre, just minutes from Redland Schools! Step inside to discover a warm and inviting living space featuring a cozy wood-burning fireplace and beautiful laminate flooring throughout—absolutely no carpet. The spacious eat-in kitchen is a standout, complete with granite countertops, a stylish backsplash, pantry, and stainless steel GE appliances all just 3 years old. A convenient half bath located off the laundry room is perfect for guests, and the washer and dryer will remain with the home. The main bedroom is thoughtfully located on the first level and offers a large walk-in closet, double sink vanity, garden tub, and separate shower. Upstairs, you'll find two generously sized secondary bedrooms that share a hall bath, each with attic access for additional storage, plus a bonus storage space off of the hallway. Step outside to relax under the covered back patio overlooking the huge backyard in this country-like setting. Additional updates include a 4-year-old HVAC system. This well-maintained home combines comfort, style, and a fantastic location—schedule your showing today!
Home Details
Home Type
- Single Family
Est. Annual Taxes
- $567
Year Built
- Built in 2000
Lot Details
- 0.47 Acre Lot
- Lot Dimensions are 67x221x140x206
- Property is Fully Fenced
Home Design
- Brick Exterior Construction
- Slab Foundation
- Ridge Vents on the Roof
- HardiePlank Type
Interior Spaces
- 1,628 Sq Ft Home
- 1.5-Story Property
- Factory Built Fireplace
- Double Pane Windows
- Blinds
- Insulated Doors
- Storage
- Attic
Kitchen
- Electric Oven
- Self-Cleaning Oven
- Electric Cooktop
- Microwave
- Plumbed For Ice Maker
- Dishwasher
Flooring
- Laminate
- Tile
Bedrooms and Bathrooms
- 3 Bedrooms
- Walk-In Closet
- Double Vanity
- Soaking Tub
- Garden Bath
- Separate Shower
Laundry
- Laundry Room
- Dryer
- Washer
Home Security
- Home Security System
- Storm Doors
- Fire and Smoke Detector
Parking
- Parking Pad
- Driveway
Eco-Friendly Details
- Energy-Efficient Windows
- Energy-Efficient Doors
Outdoor Features
- Covered Patio or Porch
- Outdoor Storage
Location
- Outside City Limits
Schools
- Redland Elementary School
- Redland Middle School
- Wetumpka High School
Utilities
- Central Heating and Cooling System
- Heat Pump System
- Electric Water Heater
Community Details
- No Home Owners Association
- Grand Ridge Subdivision
Listing and Financial Details
- Assessor Parcel Number 23-03-07-0-003-016000-0
Map
Home Values in the Area
Average Home Value in this Area
Tax History
| Year | Tax Paid | Tax Assessment Tax Assessment Total Assessment is a certain percentage of the fair market value that is determined by local assessors to be the total taxable value of land and additions on the property. | Land | Improvement |
|---|---|---|---|---|
| 2024 | $567 | $45,240 | $0 | $0 |
| 2023 | $1,181 | $179,600 | $30,000 | $149,600 |
| 2022 | $328 | $14,840 | $3,000 | $11,840 |
| 2021 | $332 | $14,990 | $3,000 | $11,990 |
| 2020 | $336 | $15,150 | $3,000 | $12,150 |
| 2019 | $765 | $15,290 | $3,000 | $12,290 |
| 2018 | $308 | $14,010 | $3,000 | $11,010 |
| 2017 | $308 | $14,020 | $3,002 | $11,018 |
| 2016 | $358 | $14,010 | $3,000 | $11,010 |
| 2014 | $355 | $139,100 | $30,000 | $109,100 |
Property History
| Date | Event | Price | List to Sale | Price per Sq Ft | Prior Sale |
|---|---|---|---|---|---|
| 11/07/2025 11/07/25 | Price Changed | $252,500 | -0.9% | $155 / Sq Ft | |
| 10/20/2025 10/20/25 | Price Changed | $254,900 | -1.9% | $157 / Sq Ft | |
| 09/11/2025 09/11/25 | For Sale | $259,900 | +16.0% | $160 / Sq Ft | |
| 07/17/2023 07/17/23 | Sold | $224,000 | -0.4% | $138 / Sq Ft | View Prior Sale |
| 07/15/2023 07/15/23 | Pending | -- | -- | -- | |
| 05/23/2023 05/23/23 | For Sale | $224,900 | +36.3% | $138 / Sq Ft | |
| 08/24/2019 08/24/19 | Sold | $165,000 | -2.9% | $97 / Sq Ft | View Prior Sale |
| 08/19/2019 08/19/19 | Pending | -- | -- | -- | |
| 06/17/2019 06/17/19 | For Sale | $169,900 | +11.0% | $100 / Sq Ft | |
| 12/18/2017 12/18/17 | Sold | $153,000 | -6.3% | $90 / Sq Ft | View Prior Sale |
| 11/28/2017 11/28/17 | Pending | -- | -- | -- | |
| 04/04/2017 04/04/17 | For Sale | $163,200 | -- | $96 / Sq Ft |
Purchase History
| Date | Type | Sale Price | Title Company |
|---|---|---|---|
| Warranty Deed | $224,900 | None Listed On Document | |
| Warranty Deed | $165,000 | None Available | |
| Warranty Deed | $153,000 | -- |
Mortgage History
| Date | Status | Loan Amount | Loan Type |
|---|---|---|---|
| Open | $183,068 | FHA | |
| Previous Owner | $160,050 | New Conventional |
Source: Montgomery Area Association of REALTORS®
MLS Number: 579896
APN: 23-03-07-0-003-016000-0
- 51 Regal Ct
- 175 Post Oak Place
- 235 Wild Plum Trail
- 1799 Mitchell Creek Rd
- 291 Twin Oaks Ln
- 350 Mountain Meadows Ln
- 466 Grove Park Loop
- 57 Dogwood Place
- 404 Grove Park Loop
- 1525 Emerald Mountain Pkwy
- 1457 Old Ware Rd
- 1428 Old Ware Rd
- The Filmore at Coventry Plan at Coventry
- The Bellemeade at Coventry Plan at Coventry
- The Sutherland at Coventry Plan at Coventry
- The Alexandria II at Coventry Plan at Coventry
- The Dogwood at Coventry Plan at Coventry
- The Alexandria at Coventry Plan at Coventry
- The Dogwood II at Coventry Plan at Coventry
- The Lakewood at Coventry Plan at Coventry
- 45 Honeysuckle Ct
- 110 Grenada Ct
- 701 Stoneybrooke Way
- 932 Eastern Oaks Dr
- 7076 Lakeview Dr
- 6301 Scenic Dr
- 6404 Deerwood Place
- 6501 Juniper Tree Ln
- 905 Daisy Ct
- 6649 Pinebrook Dr
- 280 New Haven Blvd
- 74 Shell Stone Ct
- 160 Stone Park
- 3446 Blue Ridge Cir
- 3442 Blue Ridge Cir
- 8850 Crosswind Dr
- 6443 Yates Ct
- 135 Hambleton Rd
- 5601 Sweet Meadow Dr
- 6249 Wares Ferry Rd
