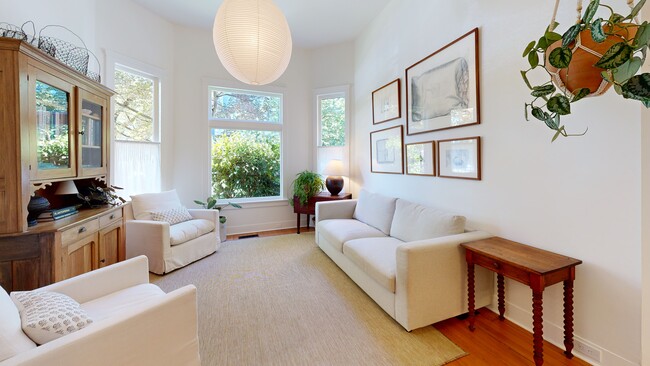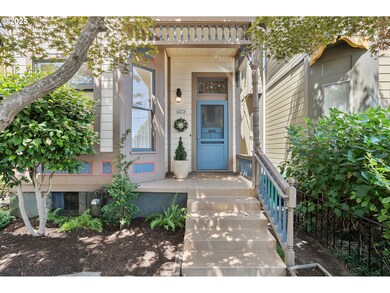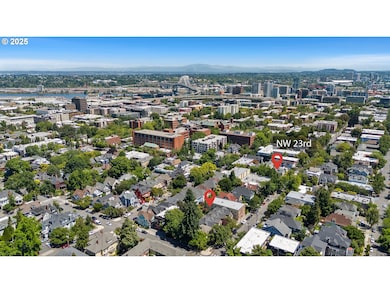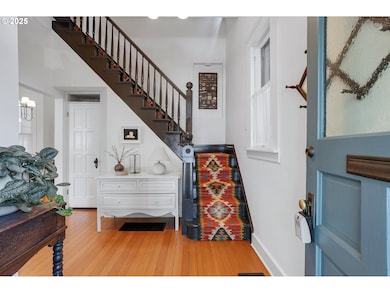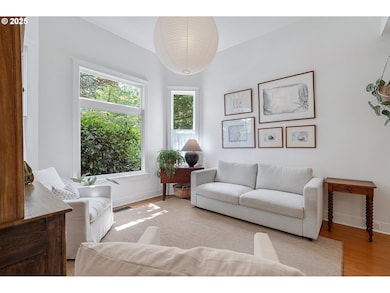Welcome to 2373 NW Johnson St, a masterfully restored 1888 Victorian nestled in one of Portland’s most coveted neighborhoods. Just steps from the vibrant shops and restaurants of NW 23rd Ave, this historic gem blends timeless charm with high-end modern living.Inside, you'll find soaring 11-foot ceilings, original hardwood floors on the main level, and beautifully updated finishes throughout. Natural light pours through freshly cleaned windows, softened by custom shades on every window. Thoughtfully curated lighting—including handmade ceramic lighting fixtures from DeVOL, along with fixtures from Rejuvenation and Design Within Reach—adds warmth and sophistication to every room. Perhaps most impressive is the addition of central air conditioning—an exceptionally rare amenity in a historic home.The partially finished basement offers the potential for a home office, gym, or media room. Outside, a freshly landscaped backyard provides a quiet retreat, making it easy to forget you're in the heart of the city. With a recently serviced HVAC system, newly cleaned roof, new sewer line, electrical updates, and fresh interior paint, this home is truly move-in ready. Rich in character and full of modern comforts, this one-of-a-kind Victorian is a rare find in Portland’s beloved Northwest District.Buyers, take advantage of a NO COST RATE BUY DOWN with our preferred lender—enjoy a lower mortgage rate for the first year, saving you money upfront! Ask agent for details! This is capped at conventional loan amounts and can't be used on a jumbo loan. Seller to cover 1-year parking space at nearby apt lot. [Home Energy Score = 9. HES Report at


