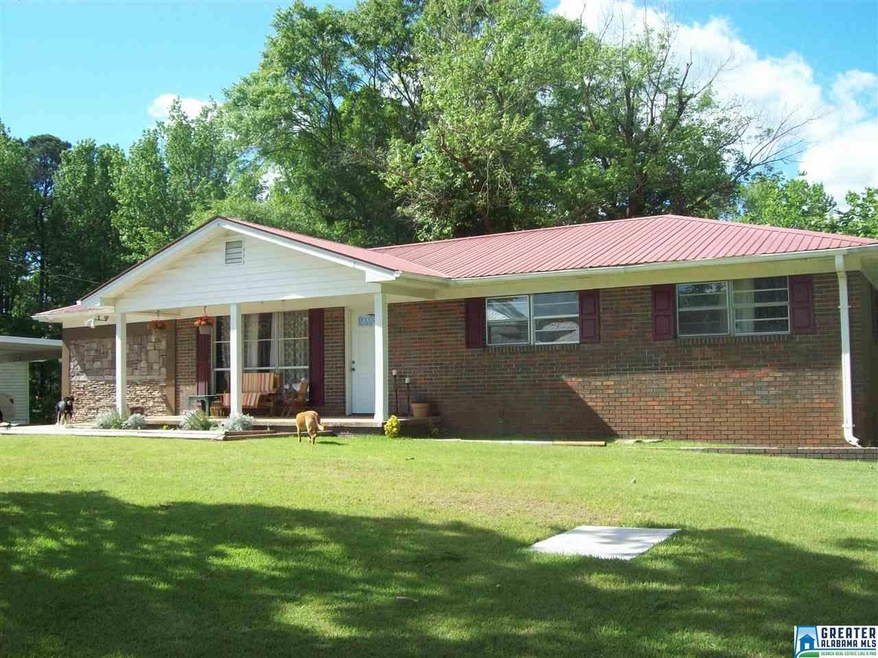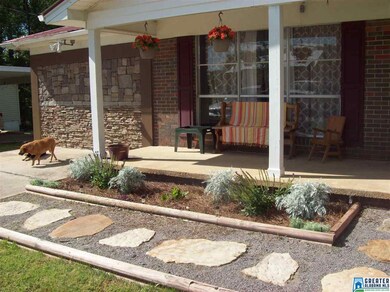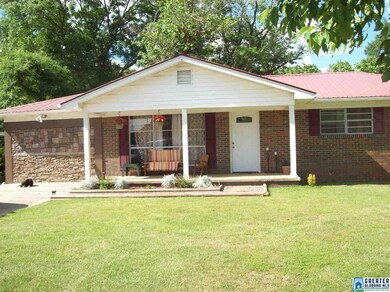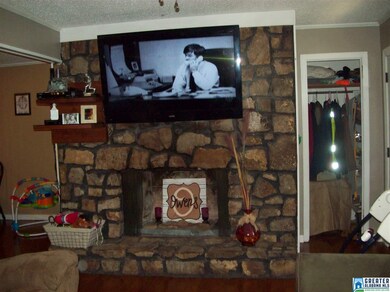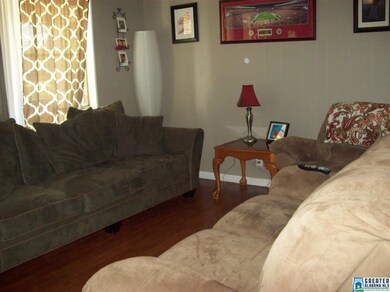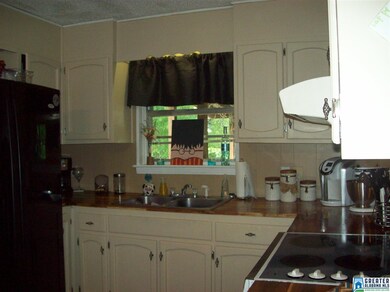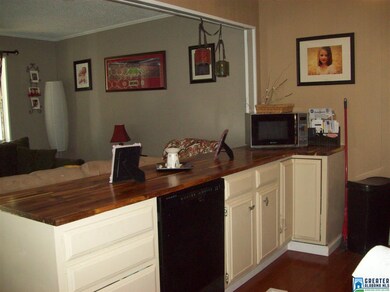
2373 Red Hill School Rd Hayden, AL 35079
Highlights
- Covered Deck
- Attic
- Detached Garage
- Hayden Primary School Rated 9+
- Butcher Block Countertops
- Porch
About This Home
As of October 2024FULL BRICK 4 BEDROOM 2 BATH HOUSE FOR UNDER $140K!! DON'T MISS OUT ON THIS GREAT HOME ON 2 BEAUTIFUL ACRES. HOME FEATURES HARDWOOD FLOORS IN MAIN PART OF THE HOUSE AND TILE IN BOTH BATROOMS AND LAUNDRY ROOM. LOVELY COVERED DECK OVERLOOKING WOODED BACK YARD. THERE IS ALSO A DETACHED GARAGE/WORKSHOP COMPLETE WITH WATER AND POWER. CALL FOR YOUR PERSONAL SHOWING TODAY!!
Last Buyer's Agent
Katie Hubbert
Keller Williams Metro North License #0000103197
Home Details
Home Type
- Single Family
Est. Annual Taxes
- $546
Year Built
- 1973
Interior Spaces
- 1,242 Sq Ft Home
- 1-Story Property
- Stone Fireplace
- Gas Fireplace
- Living Room with Fireplace
- Crawl Space
- Attic
Kitchen
- Stove
- Dishwasher
- Butcher Block Countertops
Flooring
- Carpet
- Laminate
- Tile
Bedrooms and Bathrooms
- 4 Bedrooms
- Split Bedroom Floorplan
- Walk-In Closet
- 2 Full Bathrooms
- Bathtub and Shower Combination in Primary Bathroom
Laundry
- Laundry Room
- Laundry on main level
- Washer and Electric Dryer Hookup
Parking
- Detached Garage
- 1 Carport Space
- Driveway
Outdoor Features
- Covered Deck
- Porch
Utilities
- Central Heating and Cooling System
- Heat Pump System
- Well
- Electric Water Heater
- Septic Tank
Community Details
Listing and Financial Details
- Assessor Parcel Number 25-01-12-0-000-016.000
Ownership History
Purchase Details
Home Financials for this Owner
Home Financials are based on the most recent Mortgage that was taken out on this home.Purchase Details
Purchase Details
Home Financials for this Owner
Home Financials are based on the most recent Mortgage that was taken out on this home.Purchase Details
Purchase Details
Similar Home in Hayden, AL
Home Values in the Area
Average Home Value in this Area
Purchase History
| Date | Type | Sale Price | Title Company |
|---|---|---|---|
| Warranty Deed | $269,900 | None Listed On Document | |
| Warranty Deed | $130,000 | None Listed On Document | |
| Special Warranty Deed | $60,000 | -- | |
| Special Warranty Deed | $97,246 | -- | |
| Foreclosure Deed | $97,246 | -- |
Mortgage History
| Date | Status | Loan Amount | Loan Type |
|---|---|---|---|
| Open | $258,145 | New Conventional | |
| Closed | $258,145 | FHA | |
| Previous Owner | $60,948 | FHA |
Property History
| Date | Event | Price | Change | Sq Ft Price |
|---|---|---|---|---|
| 10/16/2024 10/16/24 | Sold | $269,900 | 0.0% | $164 / Sq Ft |
| 08/14/2024 08/14/24 | Pending | -- | -- | -- |
| 07/29/2024 07/29/24 | For Sale | $269,900 | +101.4% | $164 / Sq Ft |
| 07/13/2016 07/13/16 | Sold | $134,000 | -3.6% | $108 / Sq Ft |
| 05/10/2016 05/10/16 | Pending | -- | -- | -- |
| 05/05/2016 05/05/16 | For Sale | $139,000 | +131.7% | $112 / Sq Ft |
| 05/09/2013 05/09/13 | Sold | $60,000 | 0.0% | $48 / Sq Ft |
| 03/05/2013 03/05/13 | Pending | -- | -- | -- |
| 02/23/2013 02/23/13 | For Sale | $60,000 | -- | $48 / Sq Ft |
Tax History Compared to Growth
Tax History
| Year | Tax Paid | Tax Assessment Tax Assessment Total Assessment is a certain percentage of the fair market value that is determined by local assessors to be the total taxable value of land and additions on the property. | Land | Improvement |
|---|---|---|---|---|
| 2024 | $546 | $18,580 | $2,180 | $16,400 |
| 2023 | $546 | $18,580 | $2,180 | $16,400 |
| 2022 | $450 | $15,620 | $2,180 | $13,440 |
| 2021 | $377 | $13,380 | $1,560 | $11,820 |
| 2020 | $352 | $11,940 | $1,540 | $10,400 |
| 2019 | $327 | $11,840 | $1,440 | $10,400 |
| 2018 | $316 | $11,500 | $1,420 | $10,080 |
| 2017 | $303 | $10,760 | $0 | $0 |
| 2015 | $236 | $9,040 | $0 | $0 |
| 2014 | $236 | $9,040 | $0 | $0 |
| 2013 | -- | $9,240 | $0 | $0 |
Agents Affiliated with this Home
-
Darrell Sloan
D
Seller's Agent in 2024
Darrell Sloan
Charles Poe Realty
(205) 337-1963
24 Total Sales
-
Lanna Hickman
L
Buyer's Agent in 2024
Lanna Hickman
EXIT Realty Sweet HOMElife
(205) 567-1400
142 Total Sales
-
Cheryl Hudson
C
Seller's Agent in 2016
Cheryl Hudson
Knox Realty
(205) 266-6229
21 Total Sales
-
K
Buyer's Agent in 2016
Katie Hubbert
Keller Williams Metro North
-
R
Seller's Agent in 2013
Robert Sinclair
100% Real Estate, Inc.
Map
Source: Greater Alabama MLS
MLS Number: 749297
APN: 25-01-12-0-000-016.000
- 97 Joiner Rd
- 192 Hidden Meadows Dr
- 5 Teal Dr
- 0 Thornberry Dr Unit 23 21403086
- 0 Thornberry Dr Unit 16 21403082
- 3030 Arkadelphia Rd
- 161 Sitton Rd
- 2559 Corner Rd
- 215 Sitton Rd
- 9615 Mountain High Rd
- LOT 2 Morton Rd Unit 2
- LOT 1 Morton Rd Unit 1
- 530 Indian Hills Rd
- 1222 Skyline Dr
- 110 Justice Rd
- 0000 Hidden Lake Dr Unit 23
- 1754 Sweetwater Way
- 10300 Rising Fawn Cir Unit 10300/10382/1659
- 464 Johnny Shipp Rd
- 1757 Oscar Bradford Rd
