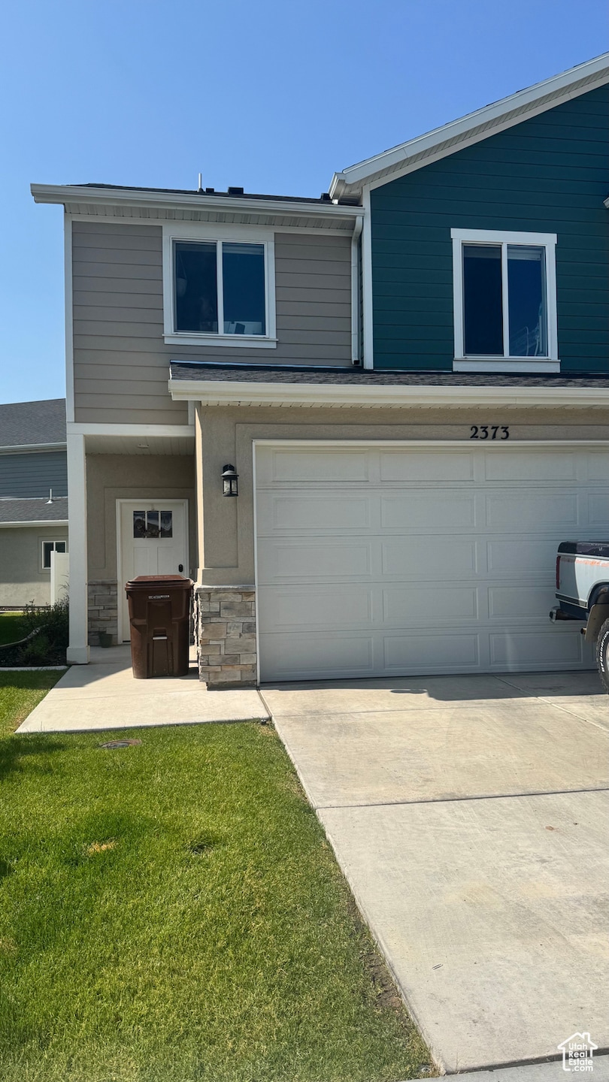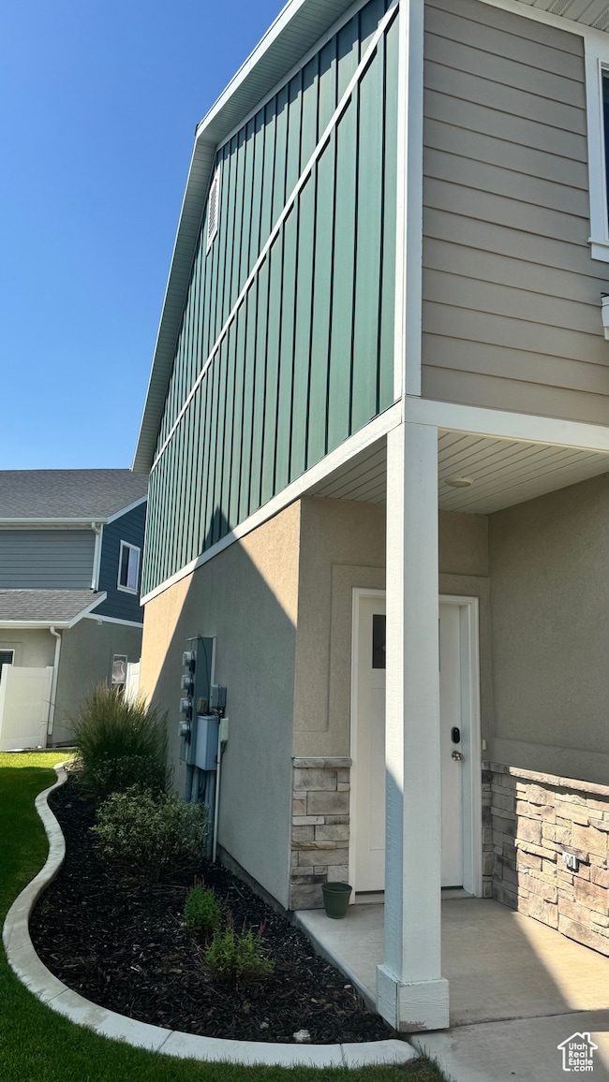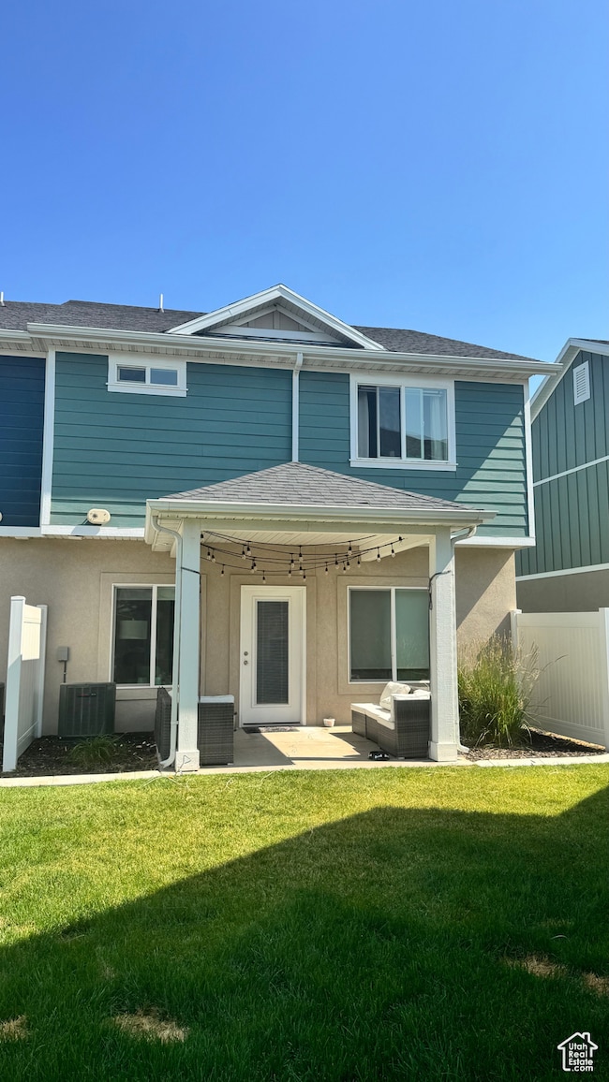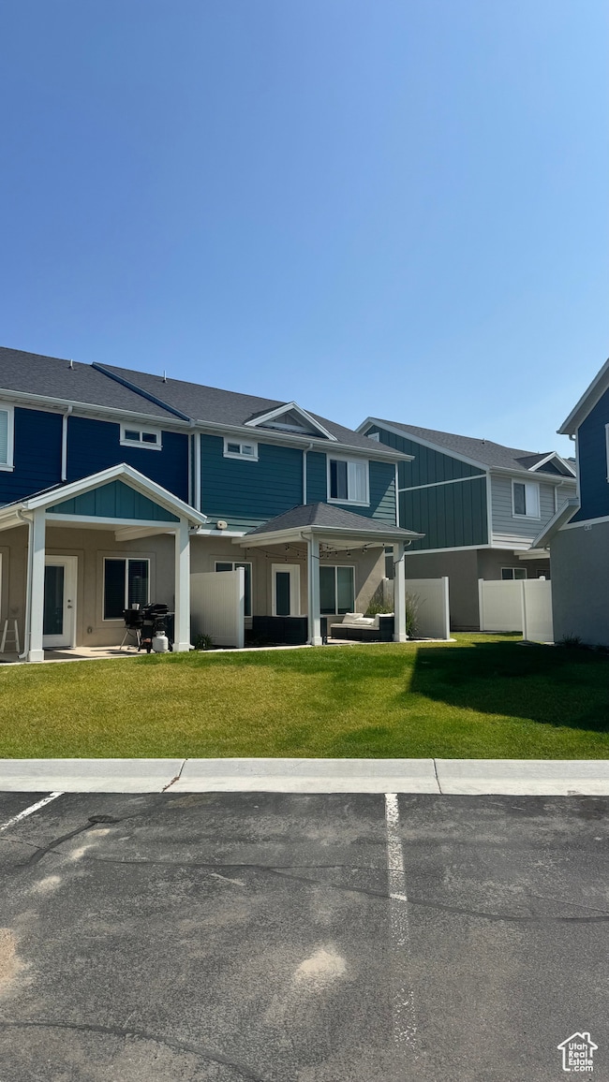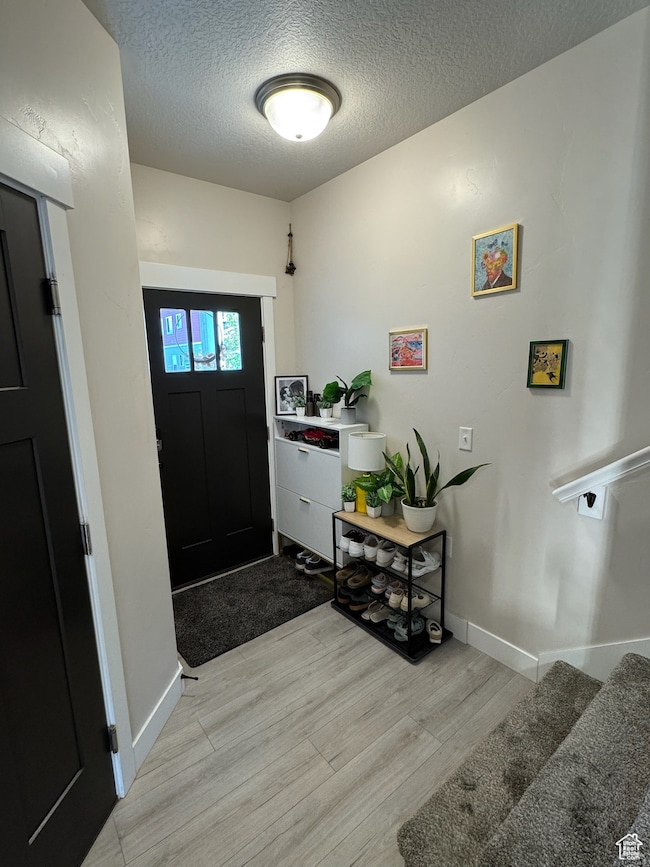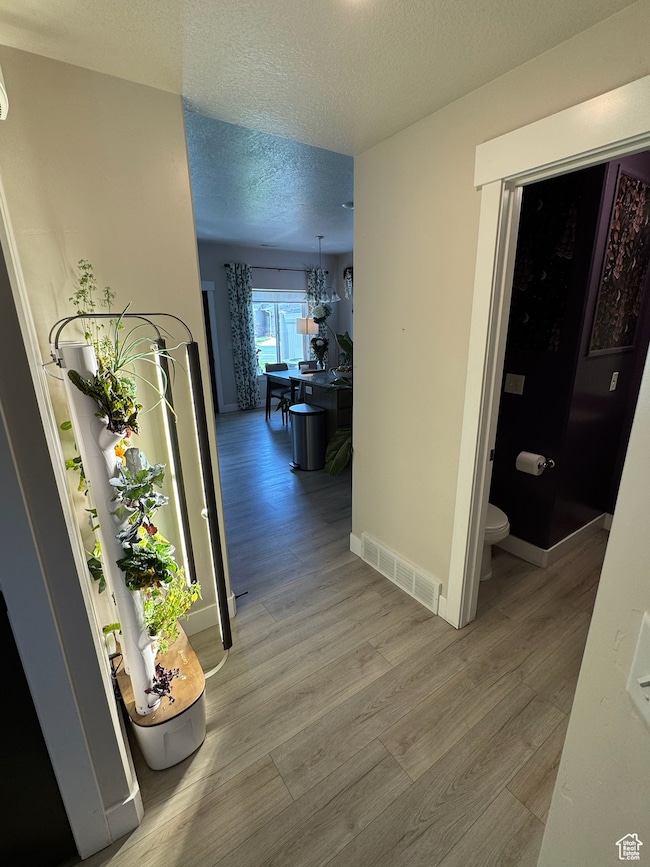2373 W Howard St West Haven, UT 84401
Estimated payment $2,186/month
Total Views
3,097
3
Beds
2.5
Baths
1,495
Sq Ft
$257
Price per Sq Ft
Highlights
- Shades
- Double Pane Windows
- Open Patio
- 2 Car Attached Garage
- Walk-In Closet
- Landscaped
About This Home
Welcome to this charming end-unit townhome in a quiet West Haven neighborhood. Freshly painted and move-in ready, this home features an open-concept layout that connects the living, dining, and kitchen areas-ideal for everyday living and entertaining. Enjoy easy access to I-15, shopping, and nearby parks. Community amenities include a pickleball court and green space. Don't miss the 3D tour and 2D floor plan! Square footage figures are provided as a courtesy estimate only and were obtained from county records. Buyer is advised to obtain an independent measurement.
Property Details
Home Type
- Condominium
Est. Annual Taxes
- $1,830
Year Built
- Built in 2020
Parking
- 2 Car Attached Garage
- 4 Open Parking Spaces
Home Design
- Brick Exterior Construction
- Clapboard
- Stucco
Interior Spaces
- 1,495 Sq Ft Home
- 2-Story Property
- Ceiling Fan
- Double Pane Windows
- Shades
- Carpet
- Electric Dryer Hookup
Kitchen
- Free-Standing Range
- Microwave
- Disposal
Bedrooms and Bathrooms
- 3 Bedrooms
- Walk-In Closet
- Bathtub With Separate Shower Stall
Schools
- Kanesville Elementary School
- Rocky Mt Middle School
- Fremont High School
Utilities
- Forced Air Heating and Cooling System
- Natural Gas Connected
Additional Features
- Open Patio
- Landscaped
Listing and Financial Details
- Assessor Parcel Number 08-647-0022
Community Details
Overview
- Property has a Home Owners Association
- Association fees include insurance, ground maintenance, trash
- Knudson Crossing Association, Phone Number (801) 605-3000
- Knudson Crossing Subdivision
Pet Policy
- Pets Allowed
Map
Create a Home Valuation Report for This Property
The Home Valuation Report is an in-depth analysis detailing your home's value as well as a comparison with similar homes in the area
Home Values in the Area
Average Home Value in this Area
Tax History
| Year | Tax Paid | Tax Assessment Tax Assessment Total Assessment is a certain percentage of the fair market value that is determined by local assessors to be the total taxable value of land and additions on the property. | Land | Improvement |
|---|---|---|---|---|
| 2025 | $1,915 | $349,960 | $85,000 | $264,960 |
| 2024 | $1,830 | $187,550 | $46,750 | $140,800 |
| 2023 | $1,884 | $191,400 | $46,750 | $144,650 |
| 2022 | $1,757 | $182,600 | $46,750 | $135,850 |
| 2021 | $929 | $164,000 | $35,000 | $129,000 |
| 2020 | $0 | $0 | $0 | $0 |
Source: Public Records
Property History
| Date | Event | Price | List to Sale | Price per Sq Ft |
|---|---|---|---|---|
| 10/13/2025 10/13/25 | Price Changed | $384,900 | -1.3% | $257 / Sq Ft |
| 06/25/2025 06/25/25 | For Sale | $390,000 | -- | $261 / Sq Ft |
Source: UtahRealEstate.com
Purchase History
| Date | Type | Sale Price | Title Company |
|---|---|---|---|
| Warranty Deed | -- | Old Republic Title | |
| Warranty Deed | -- | Old Republic Title |
Source: Public Records
Mortgage History
| Date | Status | Loan Amount | Loan Type |
|---|---|---|---|
| Previous Owner | $273,696 | FHA |
Source: Public Records
Source: UtahRealEstate.com
MLS Number: 2094556
APN: 08-647-0022
Nearby Homes
- 3419 S Erin Ave
- 2354 Leigh Ln Unit G26-27
- 2332 Leigh Ln Unit L48
- West Garden Townhome Plan at West Garden
- 2448 W Anne Ave
- 2459 W Glover Ln
- 3286 S 2275 W
- 2383 W 3225 S
- 3243 S 2400 W
- 2340 W 3225 S
- 2623 W 3375 S
- 3154 W 3125 S Unit 18
- 3165 W 3125 S Unit 15
- 3153 W 3125 S Unit 17
- 3159 W 3125 S Unit 16
- 3168 W 3125 S Unit 20
- 3171 W 3125 S Unit 14
- 3177 W 3125 S Unit 13
- 3045 S 2275 St W
- 3750 Midland Dr Unit 169
- 2112 W 3300 S
- 2405 Hinckley Dr
- 2602 W 4050 S
- 2225 W 4350 S
- 4389 S Locomotive Dr
- 3330 W 4000 S
- 4499 S 1930 W
- 4536 S 1900 W Unit 12
- 3024 W 4450 S
- 4621 S W Pk Dr
- 4539 S 1800 W
- 2619 W 4650 S
- 1801 W 4650 S
- 3315 Birch Creek Rd
- 2575 W 4800 S
- 4177 S 1000 W
- 4486 S 3600 W
- 1630 W 2000 S
- 1110 W Shady Brook Ln
- 5000 S 1900 W
