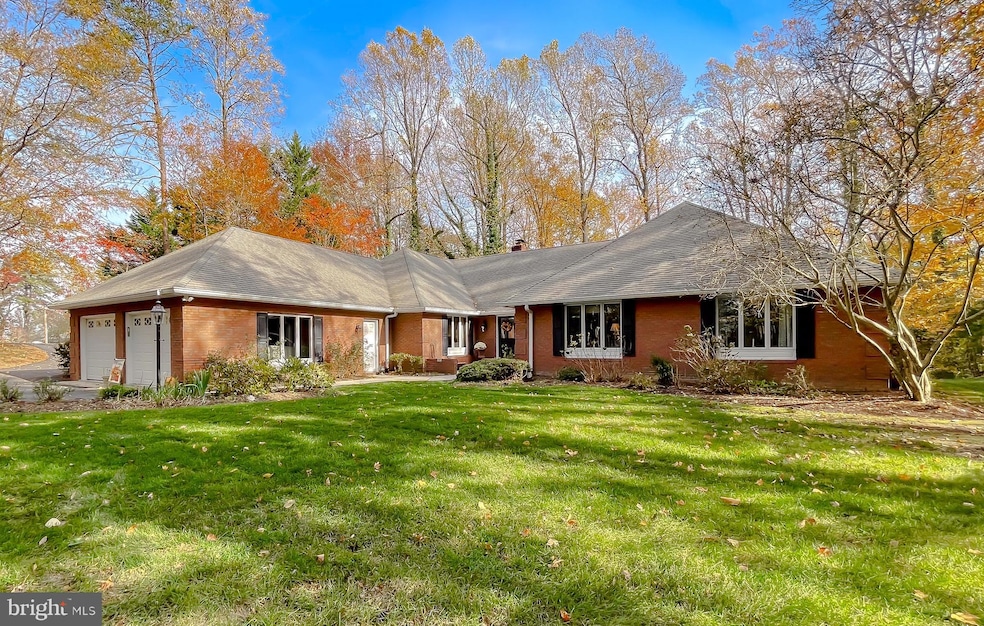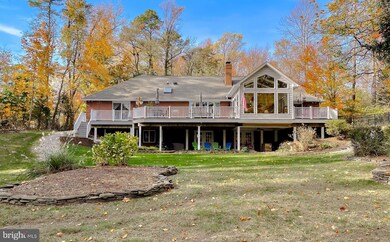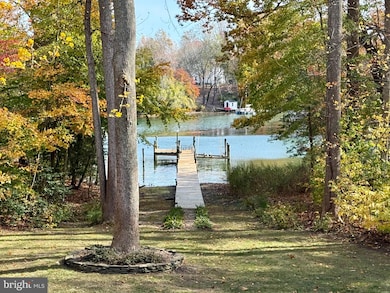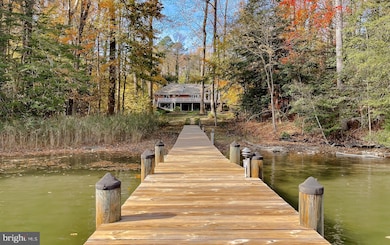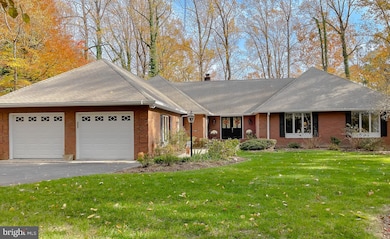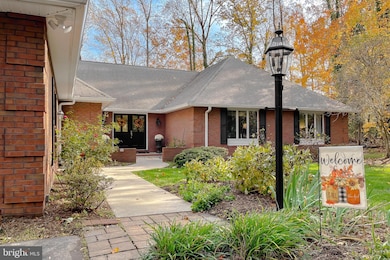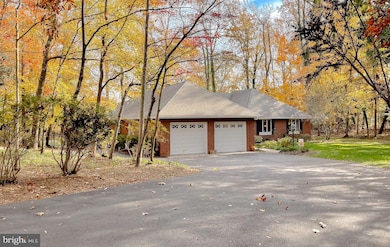23734 Kingston Creek Rd California, MD 20619
Estimated payment $6,668/month
Highlights
- Popular Property
- 76 Feet of Waterfront
- Fishing Allowed
- Leonardtown High School Rated A-
- 2 Dock Slips
- Gourmet Kitchen
About This Home
Custom-built all-brick waterfront home on Kingston Creek. One-owner property featuring generous room sizes and quality craftsmanship throughout. The sunroom addition (2008) offers stunning creek views and opens to two maintenance-free decks—perfect for entertaining. The kitchen was remodeled in 2010, showcasing granite counters, a farm sink, pot filler, gas cooking, and stainless appliances. The family room includes a gas fireplace, and the den features a charming bay window. The remodeled primary bath has heated floors for added comfort. Walk-out basement with rough-in plumbing and setup for a wood stove provides expansion potential. Additional highlights include a whole-house gas generator, fenced side yard, pier with water and electric, and a beautifully landscaped yard with sprinkler system. Close proximity to Solomons Isalnd by car or boat! Some furniture is negotiable. 3 year home warranty.
Listing Agent
(301) 904-6242 carol.choporis@c21nm.com CENTURY 21 New Millennium License #97024 Listed on: 11/14/2025

Home Details
Home Type
- Single Family
Est. Annual Taxes
- $7,276
Year Built
- Built in 1989 | Remodeled in 2010
Lot Details
- 1.93 Acre Lot
- 76 Feet of Waterfront
- Home fronts navigable water
- Creek or Stream
- Rural Setting
- Wrought Iron Fence
- Partially Fenced Property
- Landscaped
- No Through Street
- Private Lot
- Sprinkler System
- Backs to Trees or Woods
- Property is in excellent condition
- Property is zoned RL
Parking
- 2 Car Attached Garage
- 6 Driveway Spaces
- Oversized Parking
- Front Facing Garage
- Garage Door Opener
- Circular Driveway
Home Design
- Rambler Architecture
- Brick Exterior Construction
- Architectural Shingle Roof
- Concrete Perimeter Foundation
Interior Spaces
- Property has 2 Levels
- Skylights
- Fireplace Mantel
- Brick Fireplace
- Double Pane Windows
- Double Hung Windows
- Window Screens
- Formal Dining Room
- Creek or Stream Views
- Flood Lights
Kitchen
- Gourmet Kitchen
- Breakfast Area or Nook
- Double Oven
- Gas Oven or Range
- Six Burner Stove
- Cooktop
- Built-In Microwave
- Ice Maker
- Dishwasher
- Kitchen Island
- Upgraded Countertops
- Farmhouse Sink
Flooring
- Wood
- Partially Carpeted
- Ceramic Tile
Bedrooms and Bathrooms
- 4 Main Level Bedrooms
- Walk-In Closet
- 3 Full Bathrooms
- Soaking Tub
- Walk-in Shower
Laundry
- Laundry on main level
- Dryer
Unfinished Basement
- Walk-Out Basement
- Partial Basement
- Crawl Space
- Basement Windows
Outdoor Features
- Canoe or Kayak Water Access
- Electric Hoist or Boat Lift
- 2 Dock Slips
- Physical Dock Slip Conveys
- Stream or River on Lot
- Powered Boats Permitted
- Deck
- Patio
- Exterior Lighting
- Shed
- Rain Gutters
Location
- Property is near a creek
Utilities
- Forced Air Zoned Heating and Cooling System
- Heat Pump System
- Heating System Powered By Leased Propane
- Programmable Thermostat
- Power Generator
- Well
- Bottled Gas Water Heater
- Septic Equal To The Number Of Bedrooms
- Cable TV Available
Listing and Financial Details
- Assessor Parcel Number 1908032297
Community Details
Overview
- No Home Owners Association
Recreation
- Fishing Allowed
Map
Home Values in the Area
Average Home Value in this Area
Tax History
| Year | Tax Paid | Tax Assessment Tax Assessment Total Assessment is a certain percentage of the fair market value that is determined by local assessors to be the total taxable value of land and additions on the property. | Land | Improvement |
|---|---|---|---|---|
| 2025 | $7,768 | $758,100 | $0 | $0 |
| 2024 | $7,742 | $692,400 | $0 | $0 |
| 2023 | $7,492 | $626,700 | $333,900 | $292,800 |
| 2022 | $5,957 | $620,700 | $0 | $0 |
| 2021 | $14,658 | $614,700 | $0 | $0 |
| 2020 | $7,296 | $608,700 | $333,900 | $274,800 |
| 2019 | $7,294 | $608,700 | $333,900 | $274,800 |
| 2018 | $7,293 | $608,700 | $333,900 | $274,800 |
| 2017 | $7,499 | $633,600 | $0 | $0 |
| 2016 | -- | $633,600 | $0 | $0 |
| 2015 | $7,015 | $633,600 | $0 | $0 |
| 2014 | $7,015 | $663,600 | $0 | $0 |
Property History
| Date | Event | Price | List to Sale | Price per Sq Ft |
|---|---|---|---|---|
| 11/14/2025 11/14/25 | For Sale | $1,150,000 | -- | $369 / Sq Ft |
Purchase History
| Date | Type | Sale Price | Title Company |
|---|---|---|---|
| Deed | $72,000 | -- |
Source: Bright MLS
MLS Number: MDSM2027994
APN: 08-032297
- 23665 Kingston Creek Rd
- 0 Kingston Creek Rd
- 45493 Deer Crossing Ln
- 23790 Saint Clair Rd
- 45991 Clarks Rd
- 23570 Myrtle Point Rd
- 45855 W Sunrise Dr
- 23776 Myrtle Glen Way
- 23772 Myrtle Glen Way
- 23771 Myrtle Glen Way
- 24250 N Patuxent Beach Rd
- 23756 Myrtle Glen Way
- 23531 Myrtle Point Rd
- 23557 Myrtle Point Rd
- 45429 Englewood Way
- 23499 Myrtle Point Rd
- 23540 River Rd
- 23609 Crosswinds Way
- 45301 Foghorn Way
- 23181 Town Creek Dr
- 23810 Myrtle Glen Way
- 23258 Oak Dr
- 22889 Kimberly Ct Unit basement Kimberly Ct
- 45586 Curley Ct
- 206 Point Ln
- 14732 Patuxent Ave
- 45288 Rumsford Ln
- 22742 Bayside Way
- 45086 Voyage Path
- 23314 Surrey Way
- 45512 Westmeath Way Unit B-11
- 45522 Westmeath Way Unit A21
- 44678 Willow Oak Ct
- 622 Oyster Bay Place Unit 302
- 46230 Sylvan Ct
- 22513 Castle Pollard Way
- 23247 White Birch Ct Unit 135
- 14412 Paddington Ct
- 521 Marlboro Ct
- 44947 Blackistone Cir
