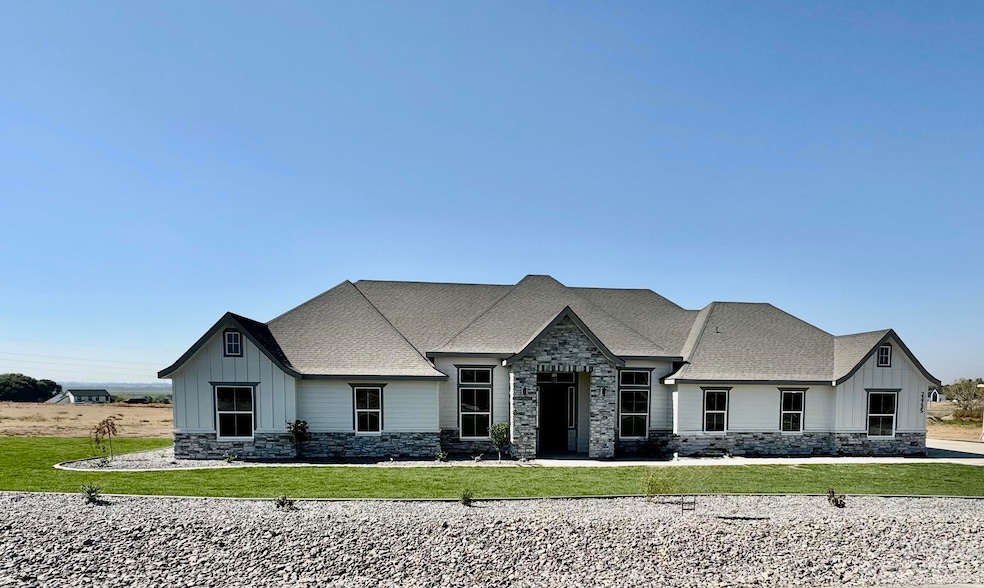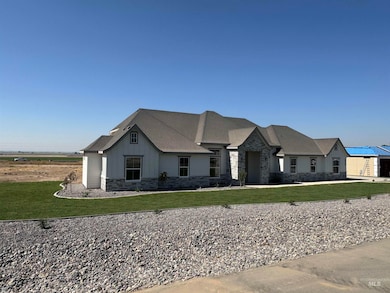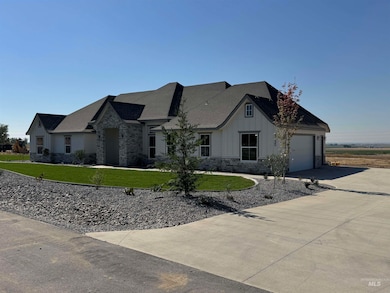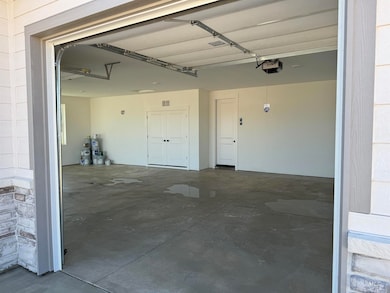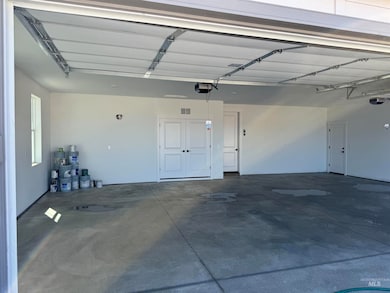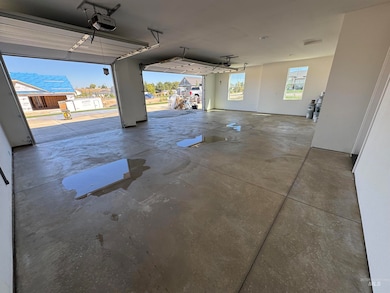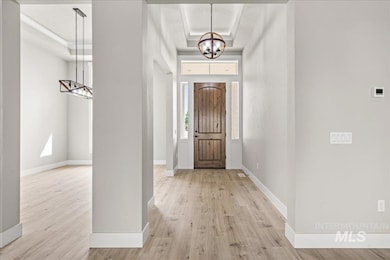23735 Legends Ln Caldwell, ID 83607
Estimated payment $4,696/month
Highlights
- Horses Allowed in Community
- 1.84 Acre Lot
- Covered Patio or Porch
- New Construction
- Den
- 3 Car Attached Garage
About This Home
Welcome to this beautifully crafted custom-built home, offering nearly 2,800 square feet of single-level living in a peaceful, small subdivision with minimal CC&Rs. Nestled on a spacious 1.8-acre lot, this property combines high-end comfort with rural charm—animals welcome! The home features high-quality finishes throughout, including luxurious tile showers, a huge walk-in pantry, and a spacious three-car garage. Enjoy the convenience of modern living with pressurized irrigation, paved roads, Sparklight internet and phone, and minimal restrictions, giving you the freedom to truly make this place your own. Don’t miss this rare opportunity to own a slice of the Caldwell countryside within the Middleton area, with all the upscale touches of a custom home.
Listing Agent
Silvercreek Realty Group Brokerage Phone: 208-377-0422 Listed on: 10/02/2023

Home Details
Home Type
- Single Family
Est. Annual Taxes
- $889
Year Built
- Built in 2025 | New Construction
Lot Details
- 1.84 Acre Lot
- Lot Dimensions are 359x212
- Property fronts a private road
- Partial Sprinkler System
HOA Fees
- $25 Monthly HOA Fees
Parking
- 3 Car Attached Garage
- Driveway
- Open Parking
Home Design
- Frame Construction
- Architectural Shingle Roof
- Wood Siding
- Stone
Interior Spaces
- 2,759 Sq Ft Home
- 1-Story Property
- Plumbed for Central Vacuum
- Self Contained Fireplace Unit Or Insert
- Gas Fireplace
- Family Room
- Den
- Carpet
- Crawl Space
Kitchen
- Built-In Oven
- Built-In Range
- Microwave
- Dishwasher
- Kitchen Island
- Disposal
Bedrooms and Bathrooms
- 4 Main Level Bedrooms
- Split Bedroom Floorplan
- En-Suite Primary Bedroom
- Walk-In Closet
- 3 Bathrooms
- Double Vanity
Schools
- Purple Sage Elementary School
- Middleton Jr
- Middleton High School
Utilities
- Forced Air Heating and Cooling System
- Heating System Uses Natural Gas
- Well
- Gas Water Heater
- Septic Tank
- High Speed Internet
- Cable TV Available
Additional Features
- Covered Patio or Porch
- Chicken Farm
Listing and Financial Details
- Assessor Parcel Number R34502105
Community Details
Overview
- Built by Bradshaw West Constructio
Recreation
- Horses Allowed in Community
Map
Home Values in the Area
Average Home Value in this Area
Property History
| Date | Event | Price | List to Sale | Price per Sq Ft |
|---|---|---|---|---|
| 11/06/2025 11/06/25 | Price Changed | $894,999 | -0.6% | $324 / Sq Ft |
| 10/07/2025 10/07/25 | For Sale | $899,999 | 0.0% | $326 / Sq Ft |
| 09/29/2025 09/29/25 | Pending | -- | -- | -- |
| 04/28/2025 04/28/25 | Price Changed | $899,999 | +2.1% | $326 / Sq Ft |
| 03/11/2025 03/11/25 | Price Changed | $881,600 | +17.5% | $320 / Sq Ft |
| 10/02/2023 10/02/23 | For Sale | $750,000 | -- | $272 / Sq Ft |
Source: Intermountain MLS
MLS Number: 98891253
- 23739 Legends Ln
- 15244 Mink Rd
- 14869 Elk Spring St
- 15741 Willis Rd
- 14964 Mortensen Ct
- 15831 Richway Dr
- 14666 Willis Rd
- 14947 Red Barn Ct
- 22798 Elsie St
- 15082 Pronghorn Dr
- 15337 Pronghorn Dr
- 22757 Rosicky Way
- 15319 Rhodes Ct
- 15265 Rhodes Ct
- 15111 Pinehurst Way
- 17244 Triple Crown Place
- 15361 Juniperwood Dr
- 15280 Juniperwood Dr
- 15380 Juniperwood Dr
- 3 Purple Sage Rd
- 717 E Elgin St Unit SI ID1460927P
- 717 E Elgin St Unit SI ID1460928P
- 717 E Elgin St Unit SI ID1460931P
- 109 N Kimball Ave
- 109 N Kimball Ave Unit H
- 109 N Kimball Ave Unit I
- 109 N Kimball Ave Unit S
- 347 S 10th Ave Unit SI FL1-ID1460923P
- 1508 Hope Ln
- 3806 Winged Dove St Unit SI ID1460949P
- 3806 Winged Dove St Unit SI ID1460950P
- 3905 Winged Dove St Unit SI ID1460936P
- 2507 Orogrande Ln
- 103 N Voyage Ave Unit SI ID1460921P
- 304 Cliff Swallow Ave Unit SI ID1460930P
- 304 Cliff Swallow Ave Unit SI ID1460914P
- 304 Cliff Swallow Ave Unit SI ID1460924P
- 3808 Bobwhite St Unit SI ID1460920P
- 218 Cliff Swallow Ave Unit SI ID1460944P
- 216 Cliff Swallow Ave Unit SI ID1460934P
Ask me questions while you tour the home.
