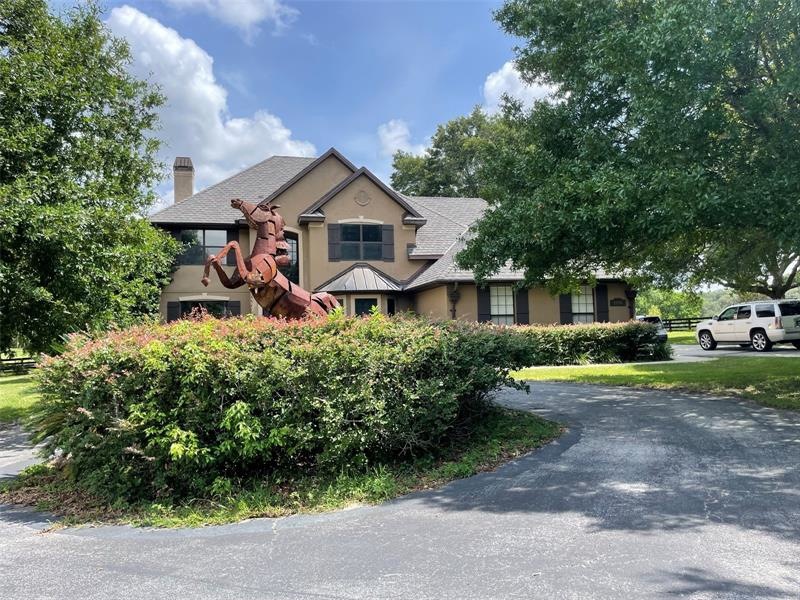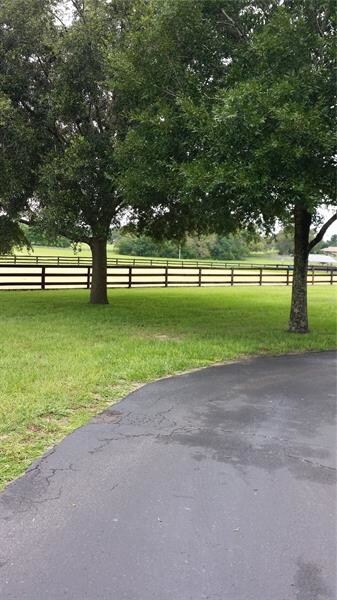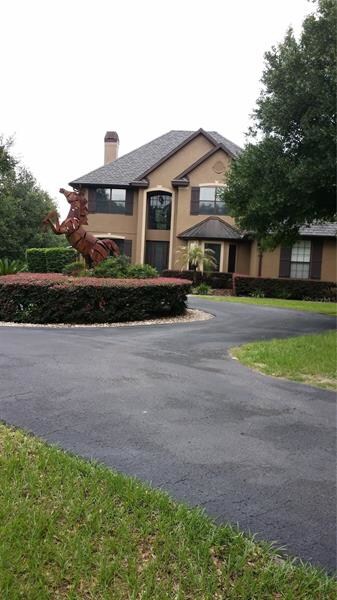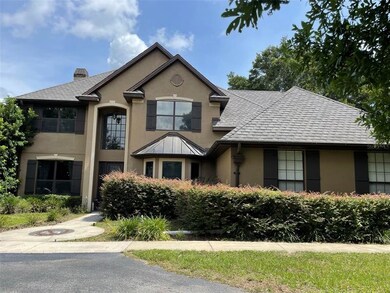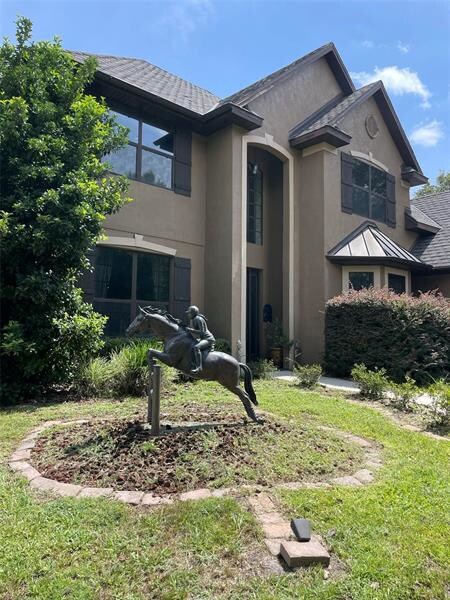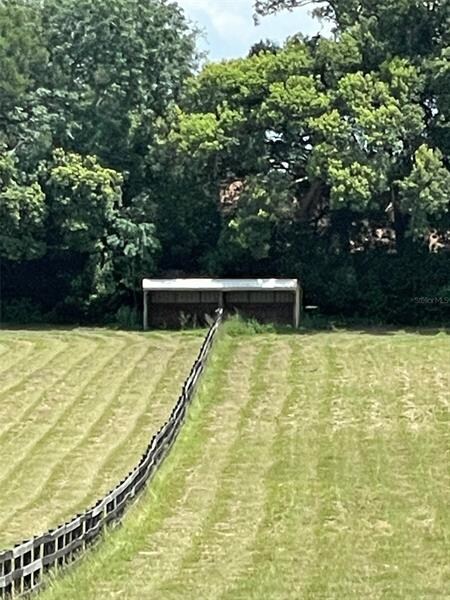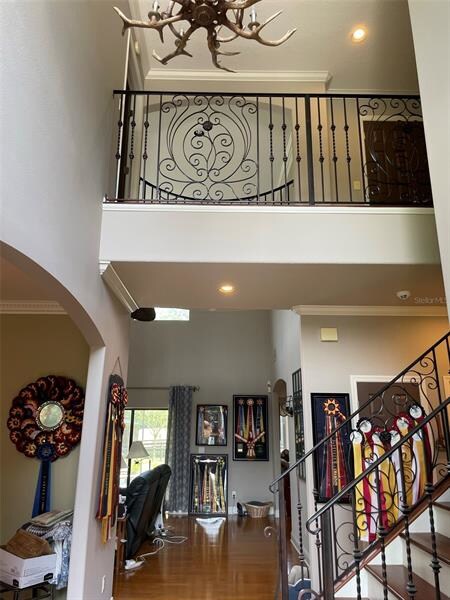
23735 Wolf Branch Rd Sorrento, FL 32776
Estimated Value: $1,309,000 - $1,588,854
Highlights
- Screened Pool
- Outdoor Kitchen
- Wine Refrigerator
- Main Floor Primary Bedroom
- Solid Surface Countertops
- No HOA
About This Home
As of October 2022Wow, You can have the best of all worlds. Sorrento is the Perfect Location for those who need to be close to Orlando or even Tampa but want to be close to Ocala and the World Equestrian Center. Easy access to 453 and Mt Dora. Publix is 2 miles away. Ideal gentleman's horse farm, perfectly suited for entertaining friends and family; enter through the Lovely gated entrance down a treelined drive to a 5500+ sq ft 2 story home w/5 beds and 3.5 bathrooms with high end finishes, wood and tile floors downstairs, gas fireplace. 2 master suites; 1 downstairs and the other upstairs w/ a newly updated ensuite master bathroom. A dream kitchen with island, featuring high end appliances including Subzero, Bosch, 48" Wolf range, decor warming drawer, (solid surface counters, and a farm sink. Even a wine cellar with painted murals, wine cooler and wine racks. Did I mention the outdoor kitchen, DCS fitted with grill, 2 burners, refrigerator, ice maker), overlooking a beautiful gunite pebble tec finish salt water pool and spa w/Travatine tile decking. Nestled mid way back is the center aisle barn w/ 5 matted 12'x12' stalls, 1/2 bath, AC tack room and wash stall with hot water. 100 x 200 sand and clay arena, 60' irrigated round pen, hot walker, 2 large pastures with run in shed. 1 pasture and a paddock. Now for the car buff or wood worker, there is a 3 bay 30'x20' metal garage building w/220v 110 amp service and concrete floors. Also a metal equipment shed 34'x 36'. Roof on house is 2017 w/architectural shingle. Make an appointment before it's gone. Video. https://share.icloud.com/photos/00cUeGiwQc6zgapwPic0_PwMw
Last Agent to Sell the Property
GOLDEN OCALA REAL ESTATE INC License #3401250 Listed on: 06/25/2022
Home Details
Home Type
- Single Family
Est. Annual Taxes
- $397
Year Built
- Built in 2000
Lot Details
- 9.57 Acre Lot
- South Facing Home
- Board Fence
- Wire Fence
- Irrigation
Parking
- 2 Car Attached Garage
- Garage Door Opener
- Driveway
- Open Parking
Home Design
- Brick Exterior Construction
- Slab Foundation
- Shingle Roof
- Stucco
Interior Spaces
- 5,583 Sq Ft Home
- 2-Story Property
- Ceiling Fan
- Gas Fireplace
- Sliding Doors
Kitchen
- Built-In Oven
- Range with Range Hood
- Microwave
- Ice Maker
- Dishwasher
- Wine Refrigerator
- Solid Surface Countertops
- Disposal
Flooring
- Carpet
- Laminate
- Quarry Tile
- Ceramic Tile
Bedrooms and Bathrooms
- 5 Bedrooms
- Primary Bedroom on Main
- Primary Bedroom Upstairs
Home Security
- Security Gate
- Closed Circuit Camera
- Hurricane or Storm Shutters
- In Wall Pest System
Pool
- Screened Pool
- In Ground Pool
- In Ground Spa
- Gunite Pool
- Saltwater Pool
- Fence Around Pool
Outdoor Features
- Outdoor Kitchen
Utilities
- Forced Air Zoned Heating and Cooling System
- Heat Pump System
- Well
- Septic Tank
Community Details
- No Home Owners Association
Listing and Financial Details
- Homestead Exemption
- Visit Down Payment Resource Website
- Tax Lot 5105
- Assessor Parcel Number 24-19-27-0004-000-01400
Ownership History
Purchase Details
Home Financials for this Owner
Home Financials are based on the most recent Mortgage that was taken out on this home.Purchase Details
Purchase Details
Home Financials for this Owner
Home Financials are based on the most recent Mortgage that was taken out on this home.Purchase Details
Home Financials for this Owner
Home Financials are based on the most recent Mortgage that was taken out on this home.Purchase Details
Home Financials for this Owner
Home Financials are based on the most recent Mortgage that was taken out on this home.Purchase Details
Home Financials for this Owner
Home Financials are based on the most recent Mortgage that was taken out on this home.Similar Homes in Sorrento, FL
Home Values in the Area
Average Home Value in this Area
Purchase History
| Date | Buyer | Sale Price | Title Company |
|---|---|---|---|
| Santi Celestino | $1,375,000 | Brick City Title | |
| Dionne Phillip A | $850,000 | Attorney | |
| Garvis Andrew | $595,000 | -- | |
| Elzarkl Farid | -- | -- | |
| Elzarki Farid | $140,000 | -- | |
| Miller Bruce C | $440,000 | -- | |
| Lake Cty | -- | -- |
Mortgage History
| Date | Status | Borrower | Loan Amount |
|---|---|---|---|
| Open | Santi Celestino | $715,000 | |
| Previous Owner | Garvis Andrew W | $417,000 | |
| Previous Owner | Garvis Andrew | $454,000 | |
| Previous Owner | Elzarki Farid | $63,000 | |
| Previous Owner | Elzarki Farid | $446,250 | |
| Previous Owner | Elzarki Farid | $331,850 | |
| Previous Owner | Miller Bruce C | $360,000 |
Property History
| Date | Event | Price | Change | Sq Ft Price |
|---|---|---|---|---|
| 10/28/2022 10/28/22 | Sold | $1,375,000 | 0.0% | $246 / Sq Ft |
| 10/03/2022 10/03/22 | Pending | -- | -- | -- |
| 07/21/2022 07/21/22 | Price Changed | $1,375,000 | -6.8% | $246 / Sq Ft |
| 06/25/2022 06/25/22 | For Sale | $1,475,000 | -- | $264 / Sq Ft |
Tax History Compared to Growth
Tax History
| Year | Tax Paid | Tax Assessment Tax Assessment Total Assessment is a certain percentage of the fair market value that is determined by local assessors to be the total taxable value of land and additions on the property. | Land | Improvement |
|---|---|---|---|---|
| 2025 | $16,257 | $1,184,567 | $526,200 | $658,367 |
| 2024 | $16,257 | $1,184,567 | $526,200 | $658,367 |
| 2023 | $16,257 | $1,168,084 | $526,200 | $641,884 |
| 2022 | $538 | $738,890 | $0 | $0 |
| 2021 | $397 | $707,933 | $0 | $0 |
| 2020 | $409 | $698,159 | $0 | $0 |
| 2019 | $402 | $674,985 | $0 | $0 |
| 2018 | $5,270 | $369,914 | $0 | $0 |
| 2017 | $4,971 | $350,515 | $0 | $0 |
| 2016 | $4,958 | $343,372 | $0 | $0 |
| 2015 | $5,085 | $341,008 | $0 | $0 |
| 2014 | $5,092 | $338,328 | $0 | $0 |
Agents Affiliated with this Home
-
Alyssa Pascucci

Seller's Agent in 2022
Alyssa Pascucci
GOLDEN OCALA REAL ESTATE INC
(310) 926-8527
82 Total Sales
-
John Chiumento

Buyer's Agent in 2022
John Chiumento
LPT REALTY, LLC
(888) 883-8509
65 Total Sales
Map
Source: Stellar MLS
MLS Number: OM641648
APN: 24-19-27-0004-000-01400
- 23510 Oak Prairie Cir
- 31700 Orange St
- 31707 Orange St
- 0 Integrity Way Unit MFRO6302845
- 25841 Florida 46
- 0 Sr 46 435 Rd Unit MFRO6253869
- 32313 Oak Canopy Dr
- 24506 Woodhill Ct
- 31415 Orange St
- 33409 Country House Dr
- 33425 Country House Dr
- 31836 Sybil
- 31830 Sybil
- 24439 Sorrento Ave
- 31136 Senese Rd
- 23730 Franklin Ave
- 32421 Wolfs Trail
- 0 Broker Ridge Rd Unit MFRA4639640
- 32030 Dewberry Ln
- 0 Equestrian Trail Unit O6049011
- 23735 Wolf Branch Rd
- 24199 Wolf Branch Rd
- 31915 Vine St
- 23708 Wolf Branch Rd
- 23640 Wolf Branch Rd
- 23919 Wolf Branch Rd
- 23718 Wolf Branch Rd
- 23702 Wolf Branch Rd
- 23624 Wolf Branch Rd
- 23530 Wolf Branch Rd
- 23649 Wolf Branch Rd
- 23934 Wolf Branch Rd
- 31826 Lawrence St
- 23538 Wolf Branch Rd
- 31821 Vine St
- Equestrian Trail
- Equestrian Trail
- 23925 Wolf Branch Rd
- 23520 Wolf Branch Rd
- 32144 Equestrian Trail
