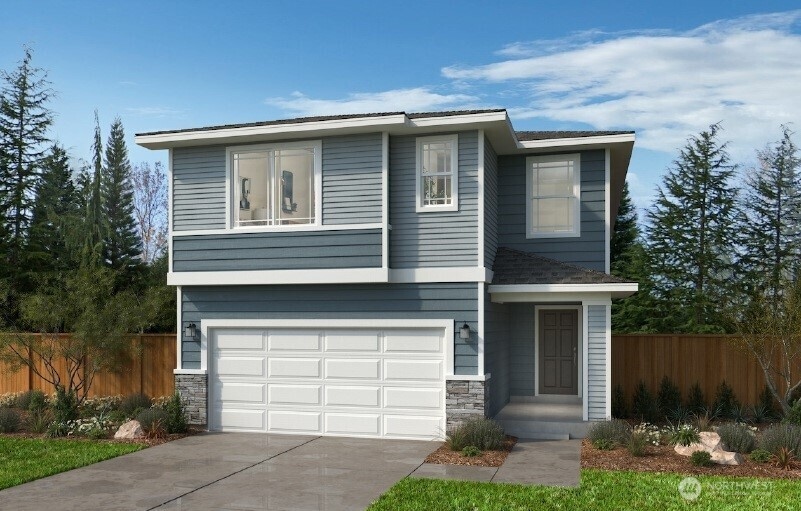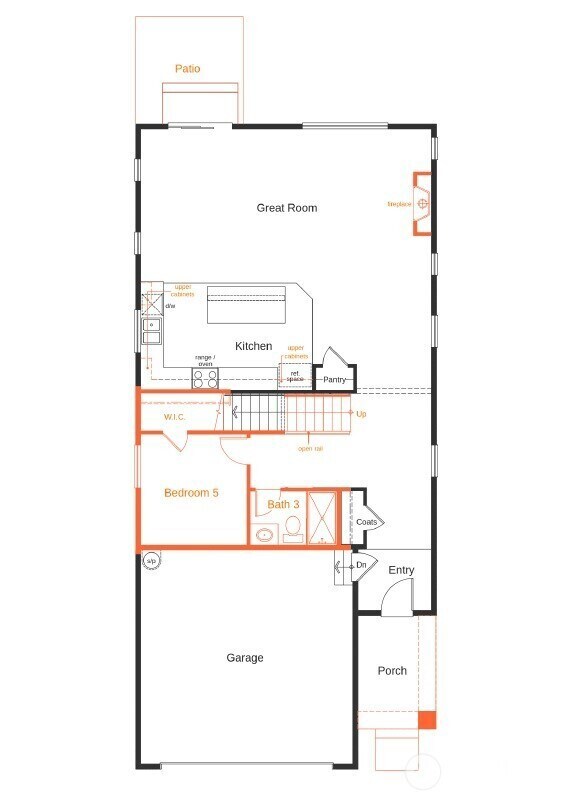23736 35th Dr SE Unit 42 Bothell, WA 98021
Canyon Creek NeighborhoodEstimated payment $10,146/month
Highlights
- Under Construction
- ENERGY STAR Certified Homes
- Traditional Architecture
- Kokanee Elementary School Rated A
- Territorial View
- Electric Vehicle Charging Station
About This Home
Stunning Greenleaf Grove, where style and comfort collide. Thoughtfully crafted 2755 plan boasts an open-concept design that lives large, featuring a luxurious primary suite with an oversized walk-in closet and a flexible loft space perfect for a home office, media room, or play area. Your personal design finishes will shine throughout, from sleek quartz countertops to durable luxury vinyl plank flooring. The garage includes a built-in EV charger for modern convenience, and the fully landscaped, fenced yard adds privacy and polished curb appeal. Energy Star Certified delivers year-round efficiency and comfort. Final pricing will be based on your selections, so you can build the home that fits your life perfectly.
Source: Northwest Multiple Listing Service (NWMLS)
MLS#: 2427457
Property Details
Home Type
- Co-Op
Year Built
- Built in 2025 | Under Construction
Lot Details
- 4,815 Sq Ft Lot
- Cul-De-Sac
- East Facing Home
- Property is Fully Fenced
- Level Lot
HOA Fees
- $102 Monthly HOA Fees
Parking
- 2 Car Attached Garage
- Driveway
Home Design
- Traditional Architecture
- Poured Concrete
- Composition Roof
- Cement Board or Planked
Interior Spaces
- 2,755 Sq Ft Home
- 2-Story Property
- Electric Fireplace
- Territorial Views
Kitchen
- Stove
- Microwave
- Dishwasher
- Disposal
Flooring
- Carpet
- Vinyl Plank
Bedrooms and Bathrooms
- Walk-In Closet
- Bathroom on Main Level
Eco-Friendly Details
- ENERGY STAR Certified Homes
Schools
- Woodin Elementary School
- Leota Middle School
- Woodinville High School
Utilities
- Forced Air Heating and Cooling System
- High Efficiency Air Conditioning
- High Efficiency Heating System
- Water Heater
Community Details
- Association fees include common area maintenance, road maintenance
- Greenleaf Grove Condos
- Built by KB Home
- North Creek Subdivision
- The community has rules related to covenants, conditions, and restrictions
- Electric Vehicle Charging Station
Listing and Financial Details
- Tax Lot 42
- Assessor Parcel Number 01248500004200
Map
Home Values in the Area
Average Home Value in this Area
Property History
| Date | Event | Price | List to Sale | Price per Sq Ft |
|---|---|---|---|---|
| 11/23/2025 11/23/25 | Price Changed | $1,621,778 | +3.3% | $589 / Sq Ft |
| 08/29/2025 08/29/25 | Pending | -- | -- | -- |
| 08/29/2025 08/29/25 | For Sale | $1,569,415 | -- | $570 / Sq Ft |
Source: Northwest Multiple Listing Service (NWMLS)
MLS Number: 2427457
- 23724 35th Dr SE Unit 44
- 23730 35th Dr SE Unit 43
- 23731 35th Dr SE Unit 38
- 3611 232nd St SE
- 3605 231st Place SE
- 23962 36th Ave SE Unit 4
- 23947 36th Ave SE Unit 20
- 3509 237th St SE Unit 27
- 3508 237th St SE Unit 47
- 22919 41st Dr SE
- 3333 228th St SE Unit 69
- 3333 228th St SE Unit 49
- 23902 33rd Dr SE
- 23215 27th Dr SE Unit 39
- 4215 228th St SE
- 22516 41st Dr SE
- Plan 2330 Modeled at Greenleaf Grove
- Plan 2605 at Greenleaf Grove
- Plan 2755 at Greenleaf Grove
- Plan 2070 at Greenleaf Grove



