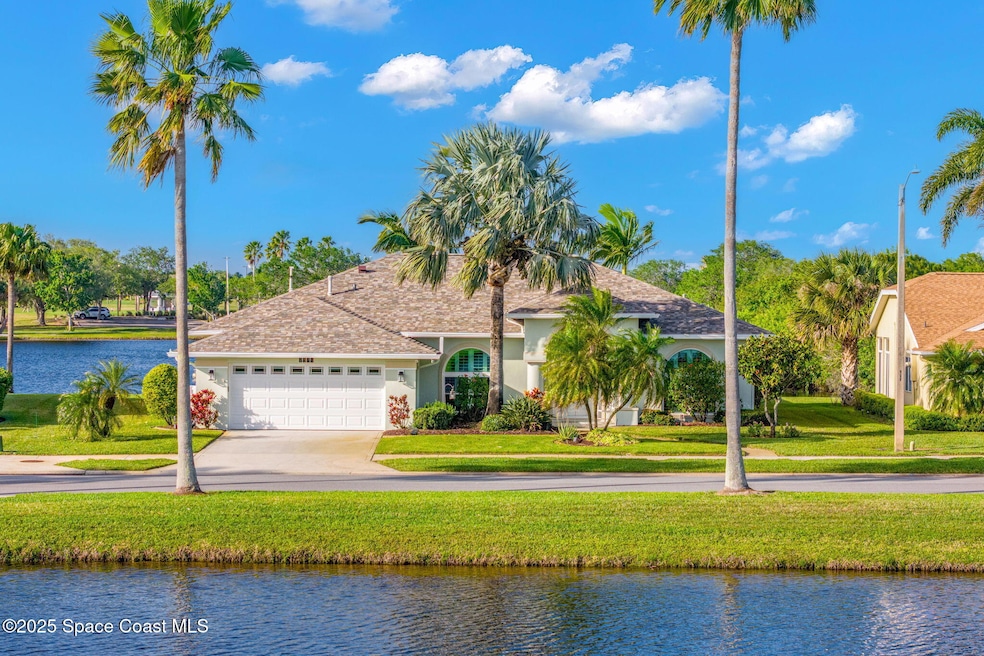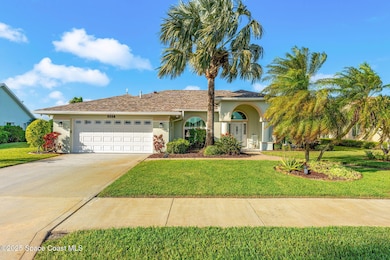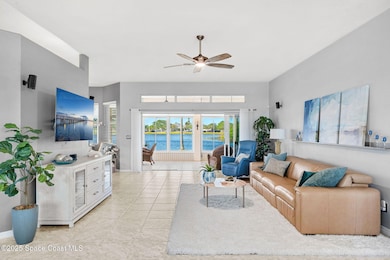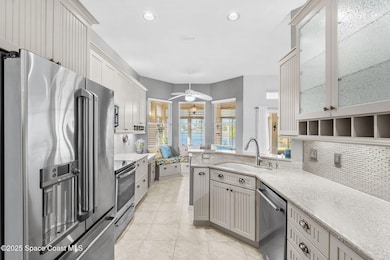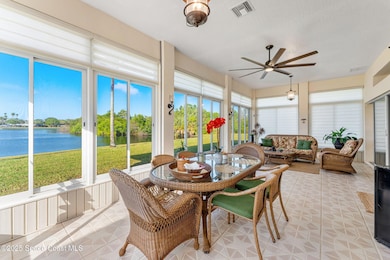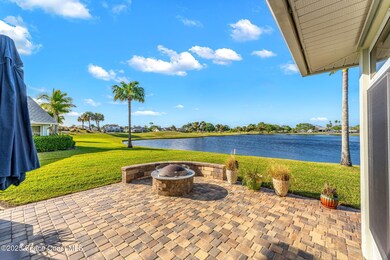
2374 Golf Vista Blvd Rockledge, FL 32955
Highlights
- Lake Front
- On Golf Course
- Open Floorplan
- Viera High School Rated A-
- Fitness Center
- Clubhouse
About This Home
As of May 2025Step inside and be captivated by breathtaking lake & clubhouse views the moment you walk through the door! This beautifully maintained home welcomes you w/ an open floor plan, high ceilings, pocket sliders and AC ducted porch w/ remote shades that seamlessly connect indoor & outdoor living. With no front or rear neighbors, enjoy unmatched privacy and unobstructed views. The renovated kitchen features custom Beadboard cabinetry w/ above & under accent lighting, quartz counters, a granite sink, large pan drawers, rollouts, a spice rack, a new dishwasher, and a built-in desk. BRAND NEW ROOF (2025), fresh exterior paint (2025), impact windows (2024), & new AC duct work (2020), plus paver patio w/ gas fire pit (2017). Enjoy ultimate convenience w/ a quick golf cart ride to the clubhouse, golf course, restaurant, & community pool. Plus, explore 8 miles of scenic walking paths, perfect for leisurely strolls or staying active in this peaceful setting. Don't miss out on this incredible home!
Last Agent to Sell the Property
Quattrocchi Real Estate, Inc. License #3215702 Listed on: 04/03/2025
Home Details
Home Type
- Single Family
Est. Annual Taxes
- $3,881
Year Built
- Built in 1994 | Remodeled
Lot Details
- 9,583 Sq Ft Lot
- Lake Front
- Property fronts a county road
- On Golf Course
- South Facing Home
- Front and Back Yard Sprinklers
- Zoning described as PUD
HOA Fees
- $88 Monthly HOA Fees
Parking
- 2 Car Attached Garage
- Garage Door Opener
Property Views
- Lake
- Golf Course
Home Design
- Traditional Architecture
- Shingle Roof
- Concrete Siding
- Block Exterior
- Asphalt
- Stucco
Interior Spaces
- 1,929 Sq Ft Home
- 1-Story Property
- Open Floorplan
- Central Vacuum
- Ceiling Fan
- Tile Flooring
Kitchen
- Breakfast Area or Nook
- Eat-In Kitchen
- Electric Range
- Microwave
- Ice Maker
- Dishwasher
- Disposal
Bedrooms and Bathrooms
- 3 Bedrooms
- Split Bedroom Floorplan
- Walk-In Closet
- 2 Full Bathrooms
- Separate Shower in Primary Bathroom
Laundry
- Laundry on lower level
- Dryer
- Washer
Home Security
- Security System Owned
- Smart Thermostat
- Hurricane or Storm Shutters
- High Impact Windows
- Fire and Smoke Detector
Outdoor Features
- Patio
- Fire Pit
- Porch
Schools
- Williams Elementary School
- Kennedy Middle School
- Viera High School
Utilities
- Central Heating and Cooling System
- Heating System Uses Natural Gas
- Tankless Water Heater
- Gas Water Heater
- Cable TV Available
Listing and Financial Details
- Assessor Parcel Number 25-36-28-77-00000.0-0002.00
- Community Development District (CDD) fees
- $220 special tax assessment
Community Details
Overview
- Viera East Golf Course Dist. Assoc. Association, Phone Number (321) 632-6564
- Viera Tract D 4 Phase 1 Subdivision
- Maintained Community
Amenities
- Clubhouse
Recreation
- Golf Course Community
- Fitness Center
- Community Pool
Ownership History
Purchase Details
Home Financials for this Owner
Home Financials are based on the most recent Mortgage that was taken out on this home.Purchase Details
Purchase Details
Home Financials for this Owner
Home Financials are based on the most recent Mortgage that was taken out on this home.Purchase Details
Purchase Details
Purchase Details
Purchase Details
Home Financials for this Owner
Home Financials are based on the most recent Mortgage that was taken out on this home.Purchase Details
Home Financials for this Owner
Home Financials are based on the most recent Mortgage that was taken out on this home.Similar Homes in Rockledge, FL
Home Values in the Area
Average Home Value in this Area
Purchase History
| Date | Type | Sale Price | Title Company |
|---|---|---|---|
| Warranty Deed | $535,000 | Island Title & Escrow | |
| Warranty Deed | $535,000 | Island Title & Escrow | |
| Interfamily Deed Transfer | -- | Accommodation | |
| Warranty Deed | $260,000 | Alliance Title Insurance Age | |
| Warranty Deed | $212,500 | Attorney | |
| Warranty Deed | -- | Attorney | |
| Warranty Deed | -- | None Available | |
| Warranty Deed | $234,000 | Alday-Donalson Title Agencie | |
| Warranty Deed | $142,700 | -- |
Mortgage History
| Date | Status | Loan Amount | Loan Type |
|---|---|---|---|
| Previous Owner | $50,000 | Credit Line Revolving | |
| Previous Owner | $183,000 | No Value Available | |
| Previous Owner | $100,000 | No Value Available | |
| Previous Owner | $85,000 | No Value Available |
Property History
| Date | Event | Price | Change | Sq Ft Price |
|---|---|---|---|---|
| 05/16/2025 05/16/25 | Sold | $535,000 | -0.5% | $277 / Sq Ft |
| 04/03/2025 04/03/25 | For Sale | $537,500 | +106.7% | $279 / Sq Ft |
| 10/06/2014 10/06/14 | Sold | $260,000 | -5.4% | $135 / Sq Ft |
| 08/27/2014 08/27/14 | Pending | -- | -- | -- |
| 03/17/2014 03/17/14 | For Sale | $274,900 | -- | $143 / Sq Ft |
Tax History Compared to Growth
Tax History
| Year | Tax Paid | Tax Assessment Tax Assessment Total Assessment is a certain percentage of the fair market value that is determined by local assessors to be the total taxable value of land and additions on the property. | Land | Improvement |
|---|---|---|---|---|
| 2024 | $3,836 | $262,920 | -- | -- |
| 2023 | $3,836 | $255,270 | $0 | $0 |
| 2022 | $3,617 | $247,840 | $0 | $0 |
| 2021 | $3,820 | $240,630 | $0 | $0 |
| 2020 | $3,815 | $237,310 | $0 | $0 |
| 2019 | $3,767 | $231,980 | $0 | $0 |
| 2018 | $3,779 | $227,660 | $0 | $0 |
| 2017 | $3,817 | $222,980 | $0 | $0 |
| 2016 | $3,875 | $218,400 | $62,400 | $156,000 |
| 2015 | $3,962 | $216,890 | $56,400 | $160,490 |
| 2014 | $4,134 | $186,380 | $49,200 | $137,180 |
Agents Affiliated with this Home
-
Dan Quattrocchi

Seller's Agent in 2025
Dan Quattrocchi
Quattrocchi Real Estate, Inc.
(321) 720-1822
145 Total Sales
-
Karen Osiniak

Buyer's Agent in 2025
Karen Osiniak
RE/MAX
(321) 480-9848
105 Total Sales
-
Deborah Tomczak

Buyer Co-Listing Agent in 2025
Deborah Tomczak
RE/MAX
(321) 604-8479
96 Total Sales
-
J
Seller's Agent in 2014
Jim Taranto
Taranto Realty Team, LLC
-
Deborah Masse

Buyer's Agent in 2014
Deborah Masse
Surfside Properties & Mgmt.
(321) 482-1570
9 Total Sales
Map
Source: Space Coast MLS (Space Coast Association of REALTORS®)
MLS Number: 1042100
APN: 25-36-28-77-00000.0-0002.00
- 2596 Addington Cir
- 2631 Canterbury Cir
- 4942 Worthington Cir
- 4480 Chardonnay Dr
- 3620 Chardonnay Dr
- 4311 Chardonnay Dr
- 4855 Bren Ct
- 4912 Worthington Cir
- 1861 Long Iron Dr Unit 1121
- 1820 Long Iron Dr Unit 525
- 1870 Long Iron Dr Unit 1225
- 1880 Long Iron Dr Unit 1322
- 1851 Long Iron Dr Unit 903
- 2817 Mondavi Dr
- 1830 Long Iron Dr Unit 721
- 4889 Worthington Cir
- 1265 Valley View Ave
- 4882 Worthington Cir
- 1632 Sun Gazer Dr
- 4734 Parkstone Dr
