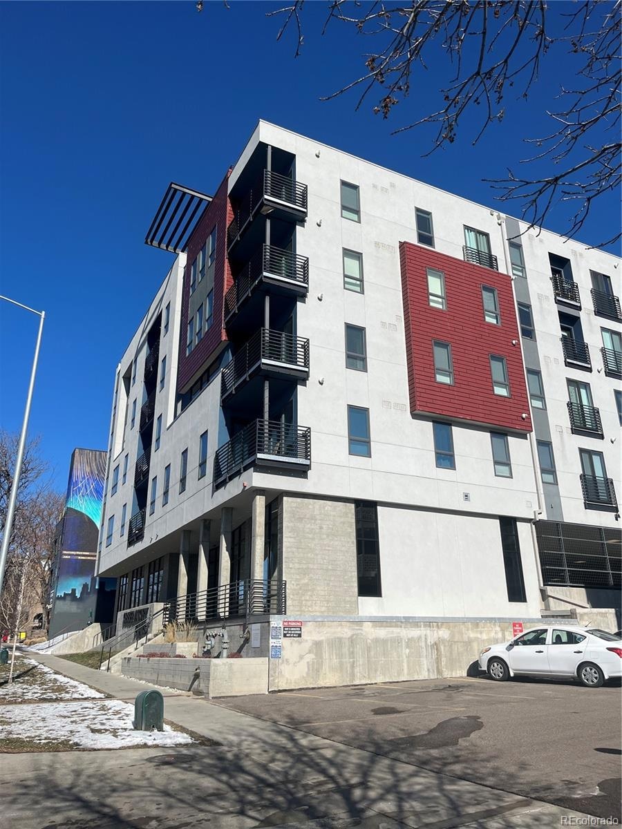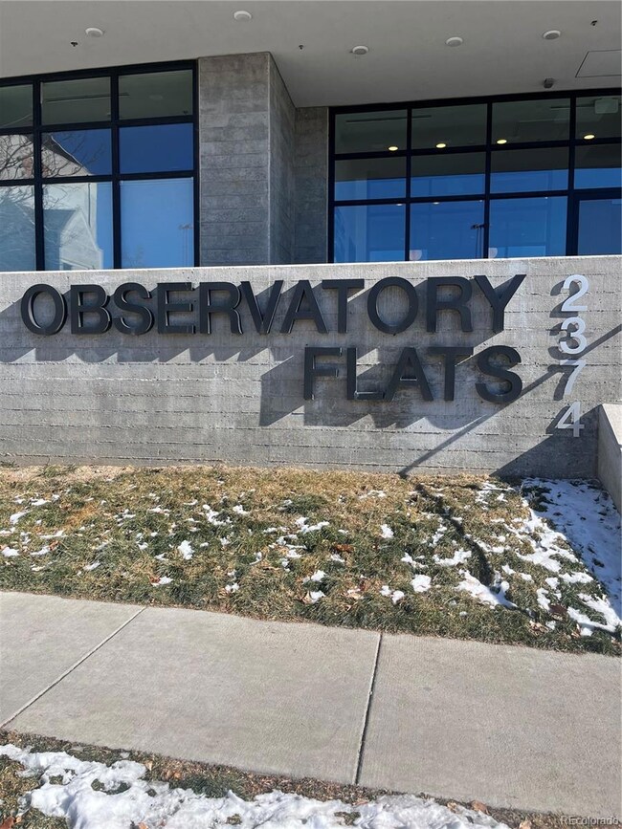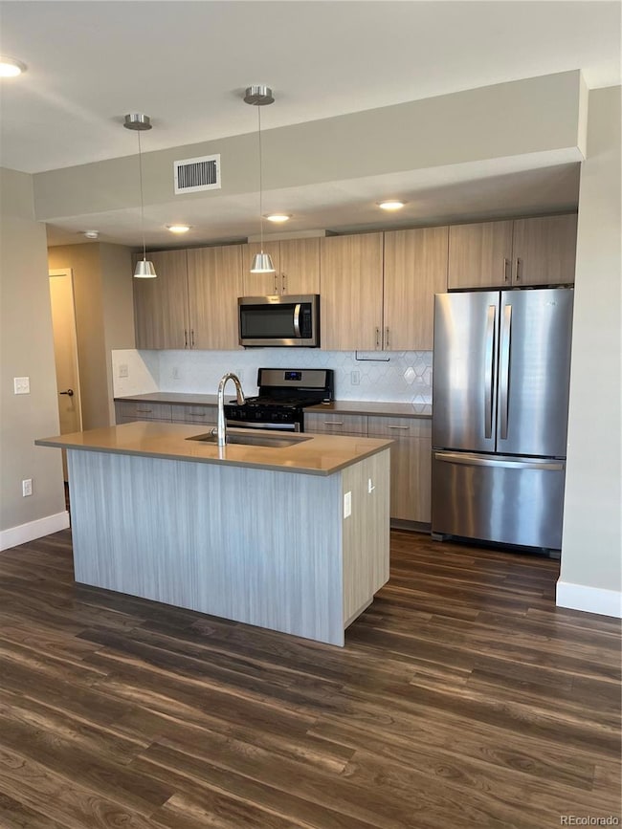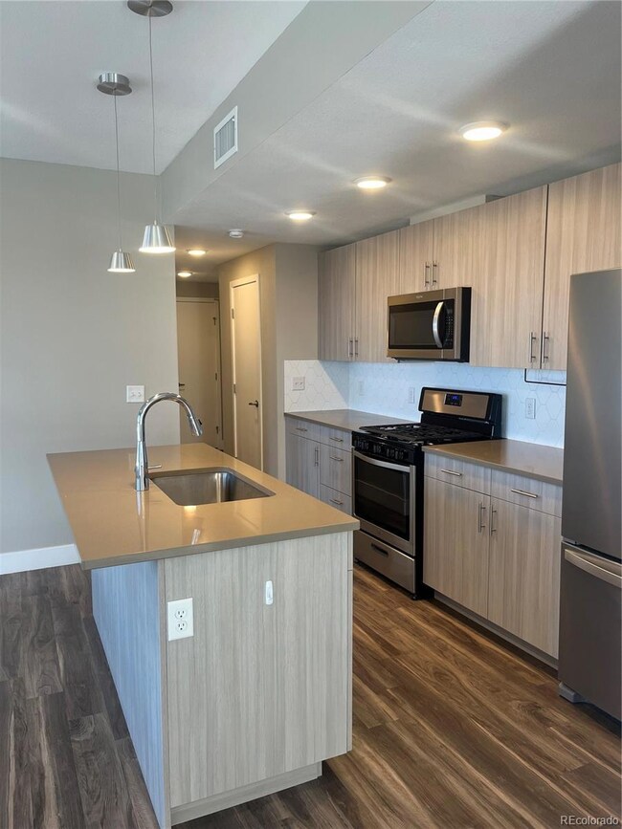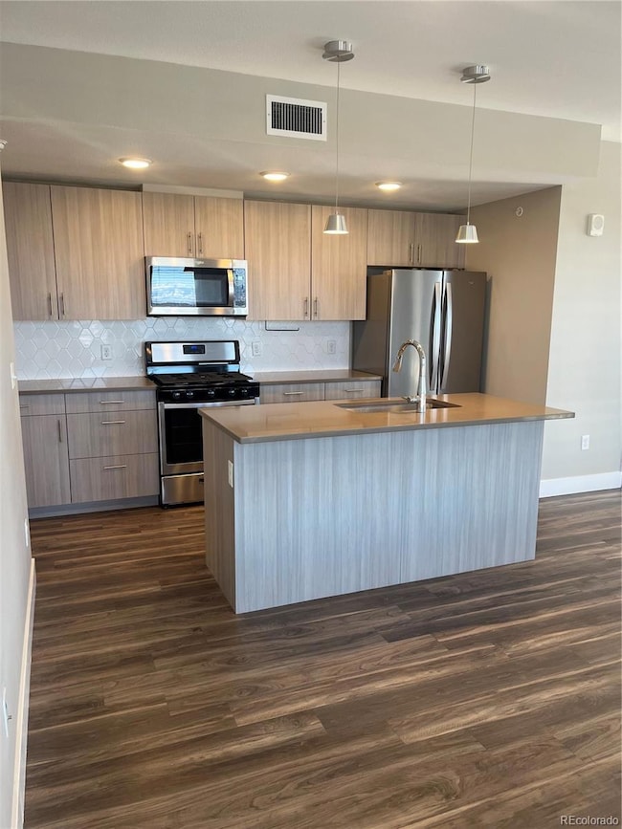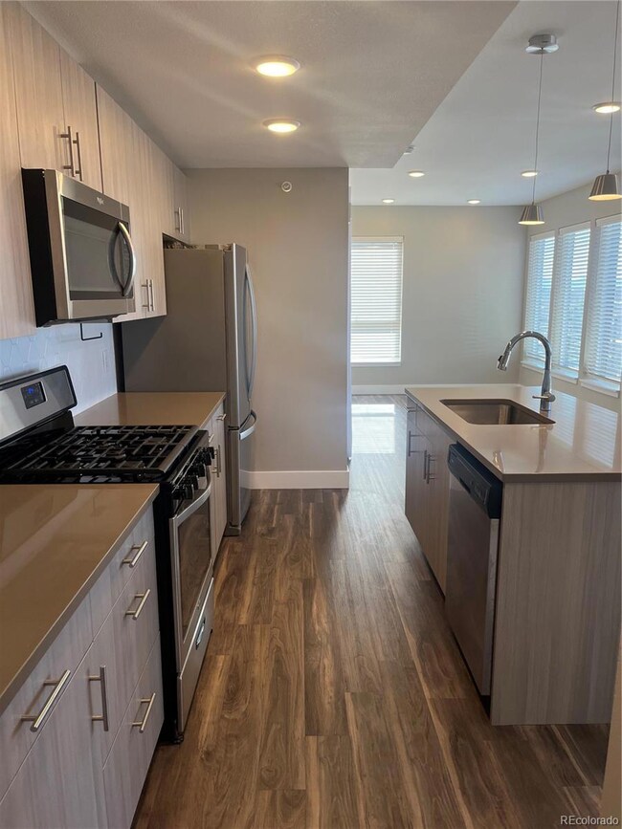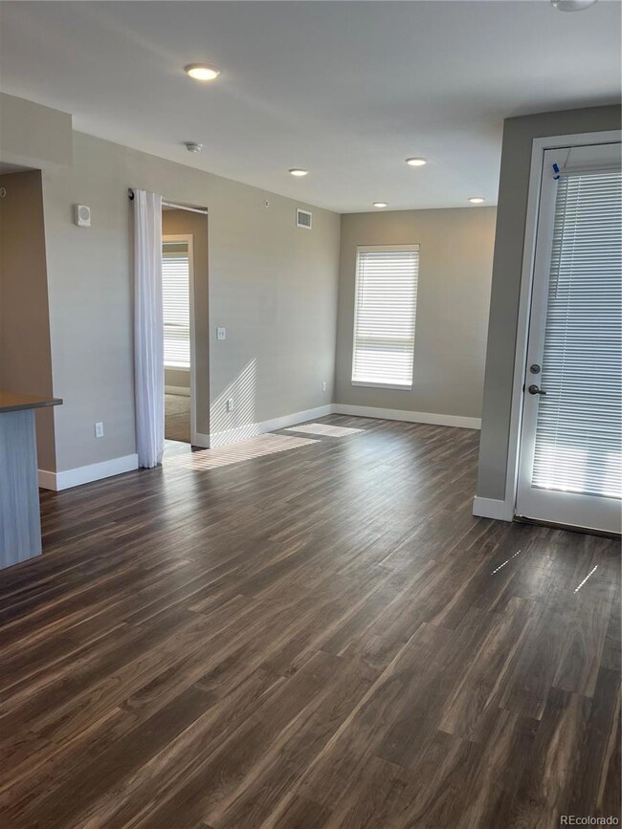2374 S University Blvd Unit 502 Denver, CO 80210
University Park NeighborhoodHighlights
- Fitness Center
- No Units Above
- Elevator
- University Park Elementary School Rated A-
- Property is near public transit
- Bike Room
About This Home
Experience elevated living in this beautiful top-floor condo, located in the highly sought-after Observatory Park neighborhood. Boasting breathtaking, panoramic views of the majestic Rocky Mountains, this home offers the perfect blend of comfort, convenience, and style.
Step inside to discover an open-concept living space filled with natural light, thanks to large windows that frame the incredible views. The spacious living room is perfect for relaxing or entertaining, while the modern kitchen is equipped with stainless steel appliances, sleek countertops, and plenty of storage.
The condo features two generously sized bedrooms, including a master suite with a private en-suite bathroom. Whether you're sipping your morning coffee on the balcony or enjoying the tranquil surroundings from the comfort of your living room, you'll love the serene, elevated atmosphere.
Listing Agent
Propnetics Brokerage Email: john@connect4homes.com,303-350-8781 License #100084130 Listed on: 01/25/2025
Condo Details
Home Type
- Condominium
Est. Annual Taxes
- $2,637
Year Built
- Built in 2018
Lot Details
- No Units Above
- End Unit
Home Design
- Entry on the 5th floor
Interior Spaces
- 937 Sq Ft Home
- 1-Story Property
Kitchen
- Oven
- Dishwasher
Bedrooms and Bathrooms
- 2 Main Level Bedrooms
- Primary Bathroom is a Full Bathroom
Laundry
- Laundry in unit
- Dryer
- Washer
Parking
- 2 Parking Spaces
- Tandem Parking
Schools
- Edison Elementary School
- Merrill Middle School
- South High School
Additional Features
- Balcony
- Property is near public transit
- Forced Air Heating and Cooling System
Listing and Financial Details
- Security Deposit $3,000
- Property Available on 1/25/25
- The owner pays for gas, trash collection, water
- 12 Month Lease Term
Community Details
Overview
- Mid-Rise Condominium
- Observatory Park Subdivision
- Community Parking
Amenities
- Elevator
- Bike Room
Recreation
- Fitness Center
Pet Policy
- No Pets Allowed
Map
Source: REcolorado®
MLS Number: 3479097
APN: 5253-07-123
- 2374 S University Blvd Unit 204
- 2374 S University Blvd Unit 205
- 2311 S Josephine St
- 2397 E Iliff Ave
- 2319 S Columbine St
- 2458 S Josephine St
- 2401 S Gaylord St Unit 206
- 2332 S Columbine St
- 2324 S Columbine St
- 2475 S Columbine St
- 2200 S University Blvd Unit 212
- 2200 S University Blvd Unit 105
- 2200 S University Blvd Unit 313
- 2525 & 2527 S University Blvd
- 2525 & 2527 S University Blvd
- 2500 S York St Unit 401
- 2500 S York St Unit 107
- 2500 S York St Unit 116
- 2500 S York St Unit 115
- 2500 S York St Unit 303
- 2374 S University Blvd Unit 304
- 2374 S University Blvd
- 2330 S University Blvd
- 2312 S University Blvd
- 2450 S University Blvd Unit A2
- 2450 S University Blvd
- 2270 S University Blvd
- 2505 S University Blvd
- 2475 S Gaylord St
- 2500 S York St
- 2485-2495 S Gaylord St
- 2475 S Vine St
- 2324 S Race St
- 2490 S Race St Unit B
- 2321 S Race St
- 2360 E Evans Ave
- 2354 S High St
- 2373 E Evans Ave
- 2675 S Josephine St
- 2687 S University Blvd
