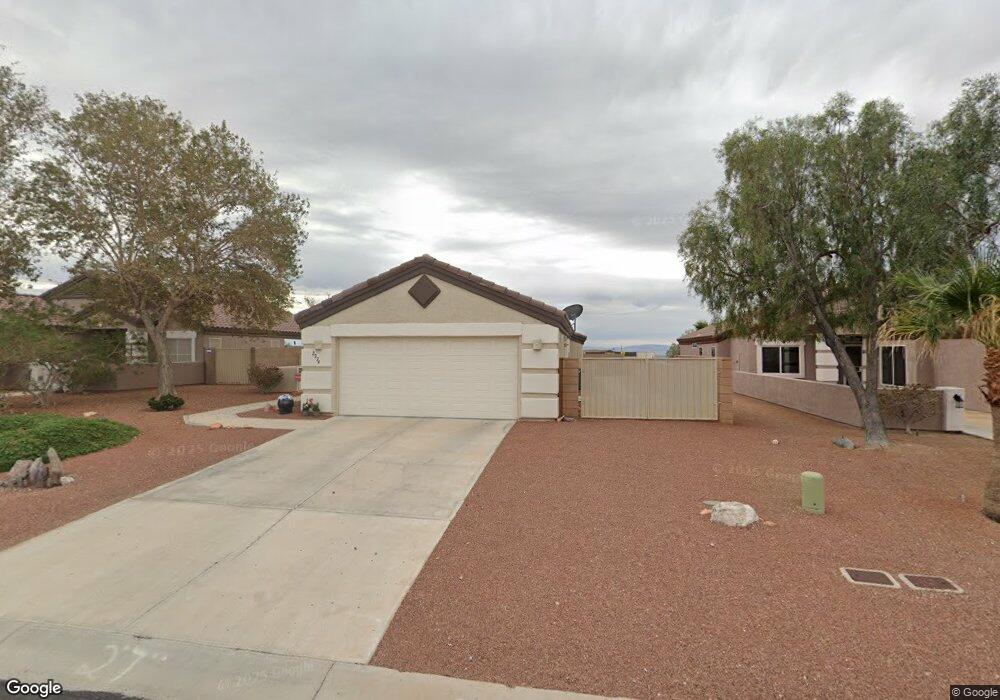2374 Stetson Cir Bullhead City, AZ 86442
Fox Creek NeighborhoodEstimated payment $2,030/month
Highlights
- Spa
- Active Adult
- Mountain View
- RV Access or Parking
- Open Floorplan
- Clubhouse
About This Home
Discover easy desert living at 2374 Stetson Circle, located in a highly sought-after 55+ Bullhead City community. This inviting 2-bedroom, 2-bath home with a den offers 1,633 sqft of thoughtfully designed space and a bright, open floor plan. The kitchen features granite counters, stainless steel appliances, and plenty of cabinet storage, opening seamlessly to the spacious great room. The primary suite is a true retreat with dual sinks, a walk-in shower, and an impressively large walk-in closet. Step outside to enjoy a beautifully landscaped, low-maintenance yard with a paver patio, private spa, and peaceful mountain views. With RV side parking, an in-house laundry room with wash sink, 2-car garage, and abundant storage throughout, this home combines comfort, convenience, and functionality. Move-in ready and perfectly maintained—don’t miss your chance to enjoy relaxed Arizona living in this charming community!
Listing Agent
Premier Executives Real Estate Brokerage Phone: 928-201-8814 License #SA699839000 Listed on: 11/21/2025

Home Details
Home Type
- Single Family
Est. Annual Taxes
- $1,991
Year Built
- Built in 2004
Lot Details
- 8,712 Sq Ft Lot
- Lot Dimensions are 59x155x60x146
- Cul-De-Sac
- Back and Front Yard Fenced
- Block Wall Fence
- Stucco Fence
- Landscaped
- Sprinkler System
- Zoning described as R1 Single-Family Residential
HOA Fees
- $42 Monthly HOA Fees
Parking
- 2 Car Garage
- Garage Door Opener
- RV Access or Parking
Home Design
- Wood Frame Construction
- Tile Roof
- Stucco
Interior Spaces
- 1,633 Sq Ft Home
- Property has 1 Level
- Open Floorplan
- Vaulted Ceiling
- Ceiling Fan
- Window Treatments
- Great Room
- Dining Area
- Mountain Views
Kitchen
- Breakfast Bar
- Gas Oven
- Gas Range
- Microwave
- Dishwasher
- Granite Countertops
- Disposal
Flooring
- Wood
- Carpet
- Tile
Bedrooms and Bathrooms
- 2 Bedrooms
- Walk-In Closet
- 2 Full Bathrooms
Laundry
- Laundry Room
- Gas Dryer
- Washer
Accessible Home Design
- Low Threshold Shower
Outdoor Features
- Spa
- Covered Patio or Porch
- Outdoor Water Feature
- Shed
Utilities
- Central Heating and Cooling System
- Heating System Uses Gas
- Underground Utilities
- Water Heater
- Water Purifier
- Water Softener
Listing and Financial Details
- Tax Lot 4
Community Details
Overview
- Active Adult
- Hoamco Association
- Fox Creek Brookfield Subdivision
Amenities
- Clubhouse
Recreation
- Community Pool
Map
Home Values in the Area
Average Home Value in this Area
Tax History
| Year | Tax Paid | Tax Assessment Tax Assessment Total Assessment is a certain percentage of the fair market value that is determined by local assessors to be the total taxable value of land and additions on the property. | Land | Improvement |
|---|---|---|---|---|
| 2026 | $996 | -- | -- | -- |
| 2025 | $1,885 | $27,191 | $0 | $0 |
| 2024 | $1,885 | $28,281 | $0 | $0 |
| 2023 | $1,885 | $25,663 | $0 | $0 |
| 2022 | $1,821 | $20,503 | $0 | $0 |
| 2021 | $1,834 | $19,830 | $0 | $0 |
| 2019 | $1,735 | $15,804 | $0 | $0 |
| 2018 | $1,683 | $16,579 | $0 | $0 |
| 2017 | $1,635 | $16,019 | $0 | $0 |
| 2016 | $1,473 | $15,507 | $0 | $0 |
| 2015 | $1,195 | $13,579 | $0 | $0 |
Property History
| Date | Event | Price | List to Sale | Price per Sq Ft |
|---|---|---|---|---|
| 11/21/2025 11/21/25 | For Sale | $344,900 | -- | $211 / Sq Ft |
Purchase History
| Date | Type | Sale Price | Title Company |
|---|---|---|---|
| Warranty Deed | $175,000 | Pioneer Title Agency Inc | |
| Cash Sale Deed | $165,000 | Pioneer Title Agency Inc | |
| Interfamily Deed Transfer | -- | First American Title Insuran | |
| Cash Sale Deed | $170,314 | Capital Title Agency Inc |
Mortgage History
| Date | Status | Loan Amount | Loan Type |
|---|---|---|---|
| Open | $140,000 | New Conventional | |
| Previous Owner | $187,500 | Reverse Mortgage Home Equity Conversion Mortgage |
Source: Western Arizona REALTOR® Data Exchange (WARDEX)
MLS Number: 034256
APN: 213-67-004
- 3013 Carefree Dr
- 2372 Northstar Rd
- 2993 Carefree Dr
- 2434 Highland Trail
- 2341 Half Moon Way
- 2467 Sabino Dr
- 2449 Wilder Rd
- 2316 Soaring Eagle Dr
- 2318 Silverthorne Dr
- 2478 Wilder Rd
- 2375 Adobe and Bullhead Pkwy
- 2523 Sundown Cir
- 2302 Silverthorne Dr
- 2855 Dakota Trail
- 2836 Mourning Dove Cir
- 2290 Starflower Trail
- 2875 Moonlight Dr
- 2273 Canyon Rd
- 2271 Starflower Trail
- 2299 Brookfield Dr
- 2421 Stardust Dr Unit 5
- 2350 Adobe Rd
- 2591 Trade Wind Dr
- 2631 Bear Mountain Loop
- 2639 Bear Mountain Loop
- 2687 Slide Mountain Loop
- 2546 Montano Ridge Dr
- 2801 Paloma Senda Unit A
- 2805 Colibri Courte Unit 2
- 1611 Az-95 Unit B208
- 2765 Calle de Mercado Unit 3
- 2765 Calle de Mercado Unit 7
- 560 Ramar Rd
- 1627 Mohave Dr
- 1775 Arriba Dr
- 1627 Havasupai Dr Unit 124
- 2982 Camino Del Rio
- 3835 Smoketree Cir
- 2677 Country Club Dr
- 2585 Miracle Mile Unit 139
