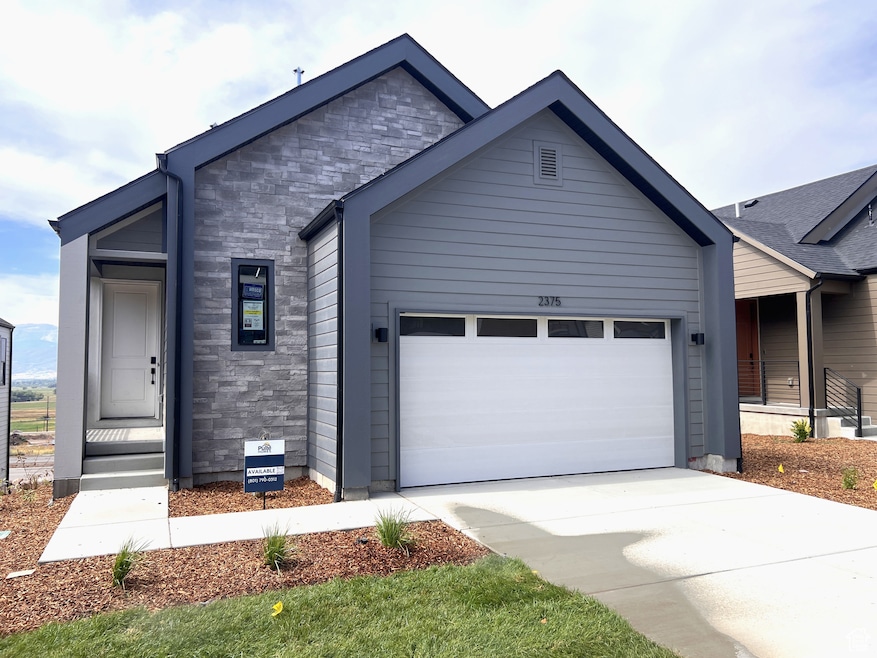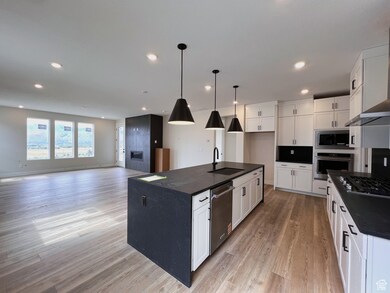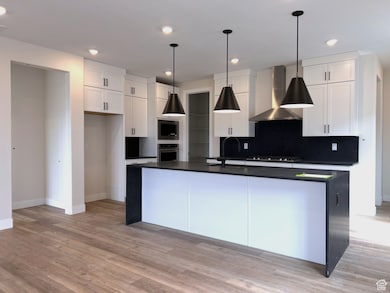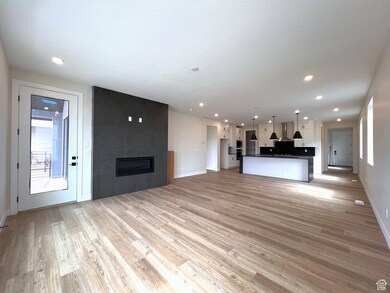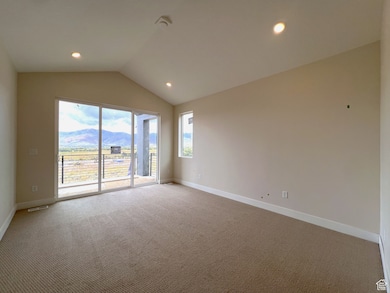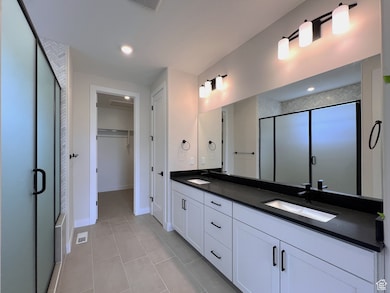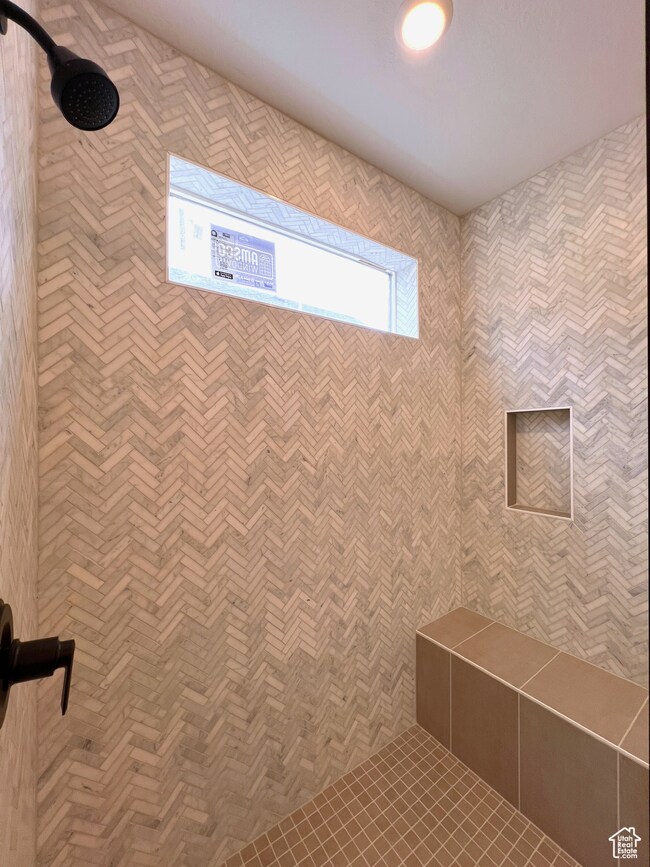2375 Coyote Bend Way Unit 12 Heber City, UT 84032
Estimated payment $6,163/month
Highlights
- Mountain View
- Main Floor Primary Bedroom
- Covered Patio or Porch
- Rambler Architecture
- Granite Countertops
- Balcony
About This Home
Now Available! This highly desirable Skyridge II Walkout offers main floor living featuring stunning interior features including a covered balcony overlooking the Wasatch mountain range. The main floor is equipped with a chef's kitchen including Kitchen Aid appliances and a waterfall kitchen island, a tile surround fireplace. The sliding doors in the Owner's suite open to the covered balcony and the Owner's bath is complete with a luxurious walk in shower and walk in shower. Downstairs in the finished basement you will find 2 additional bedrooms and bathrooms, along with a kitchenette fitted with a microwave, beverage fridge and sink. Please call or email listing agent for more information on how to submit an offer. Use PulteMortgage, our preferred lender, and receive up to 3% toward closing costs and/or rate buy down with rates as low as 5.25% on a 30 year fixed conventional loan for qualified buyers. Buyer to verify square footage. No representation or warranties are made regarding school districts and assignments; please conduct your own investigation regarding current/future school boundaries. Sales Center Hours: Open Monday-Saturday from 10:00AM - 6:00PM.
Listing Agent
Gabriela Kavalauskas
Pulte Home Company, LLC License #11058895 Listed on: 09/13/2025
Home Details
Home Type
- Single Family
Est. Annual Taxes
- $8,000
Year Built
- Built in 2025
Lot Details
- 5,227 Sq Ft Lot
- Partially Fenced Property
- Landscaped
- Property is zoned Single-Family
HOA Fees
- $61 Monthly HOA Fees
Parking
- 2 Car Garage
Home Design
- Rambler Architecture
- Asphalt
- Stucco
Interior Spaces
- 3,096 Sq Ft Home
- 2-Story Property
- Wet Bar
- Self Contained Fireplace Unit Or Insert
- Includes Fireplace Accessories
- Sliding Doors
- Mountain Views
- Electric Dryer Hookup
Kitchen
- Built-In Oven
- Range with Range Hood
- Microwave
- Portable Dishwasher
- Granite Countertops
- Disposal
Flooring
- Carpet
- Tile
Bedrooms and Bathrooms
- 3 Bedrooms | 1 Primary Bedroom on Main
- Walk-In Closet
Basement
- Walk-Out Basement
- Basement Fills Entire Space Under The House
Outdoor Features
- Balcony
- Covered Patio or Porch
Schools
- J R Smith Elementary School
- Timpanogos Middle School
- Wasatch High School
Utilities
- Central Heating and Cooling System
- Natural Gas Connected
Community Details
- Jordanelle Ridge Association, Phone Number (801) 316-3217
Listing and Financial Details
- Assessor Parcel Number 00-0021-9675
Map
Home Values in the Area
Average Home Value in this Area
Property History
| Date | Event | Price | List to Sale | Price per Sq Ft |
|---|---|---|---|---|
| 09/13/2025 09/13/25 | For Sale | $1,031,255 | -- | $333 / Sq Ft |
Source: UtahRealEstate.com
MLS Number: 2111489
- 2141 Coyote Bend Way
- Forde Plan at Jordanelle Ridge
- Bane Plan at Jordanelle Ridge
- Berkenshaw Plan at Jordanelle Ridge
- Grayling Plan at Jordanelle Ridge
- Millcreek Plan at Jordanelle Ridge
- 2198 N Coyote Bend Way
- 2186 N Coyote Bend Way
- Chelser Plan at Jordanelle Ridge
- Drakes Plan at Jordanelle Ridge
- Navarone Plan at Jordanelle Ridge
- 2198 N Coyote Bend Way Unit 12
- 405 E Rimrock Ln Unit 19
- 421 E Rimrock Ln Unit 21
- 2126 Beargrass Way Unit 79
- 2391 Paradise Flat Ln Unit 87
- 335 E 1980 N
- 291 E 1980 N
- 1343 E Coyote View Cir
- 1343 E Coyote View Cir Unit 239
- 2455 N Meadowside Way
- 2573 N Wildflower Ln
- 2377 N Wildwood Ln
- 2389 N Wildwood Ln
- 1854 N High Uintas Ln Unit ID1249882P
- 2503 Wildwood Ln
- 2790 N Commons Blvd
- 1235 N 1350 E Unit A
- 814 N 1490 E Unit Apartment
- 212 E 1720 N
- 2689 N River Meadows Dr
- 625 E 1200 S
- 1218 S Sawmill Blvd
- 541 Craftsman Way
- 884 E Hamlet Cir S
- 105 E Turner Mill Rd
- 144 E Turner Mill Rd
- 6083 N Westridge Rd
- 532 N Farm Hill Ln
- 284 S 550 E
