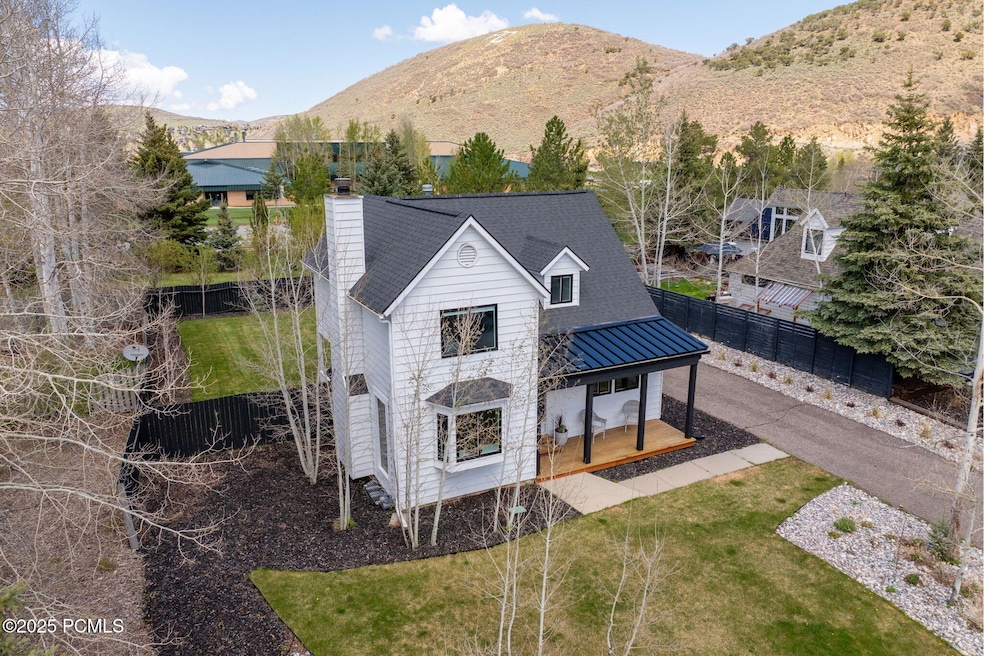
2375 Doc Holiday Dr Park City, UT 84060
Highlights
- 0.21 Acre Lot
- Mountain View
- 2 Car Detached Garage
- McPolin Elementary School Rated A
- Breakfast Area or Nook
- Laundry Room
About This Home
As of July 2025FOR COMP PURPOSES, BUYER was an AGENT- NO buyers agent comp . Discover this beautifully updated single-family home in the desirable Prospector neighborhood of Park City. Thoughtfully renovated from top to bottom, this residence features a modern kitchen with all-new cabinetry, Bosch appliances, and sleek quartz countertops.
Bathrooms have been tastefully upgraded, and the home showcases new flooring, solid-core doors, energy-efficient LED lighting, and custom window shades throughout.
Major systems have been replaced, including a new roof, windows, furnace, and air conditioning, ensuring year-round comfort and peace of mind. The spacious, fully fenced yard is perfect for entertaining, pets, or play, and the oversized two-car detached garage
offers plenty of storage for all your gear.
Ideally situated just steps from hiking and biking trails and minutes to world-class ski resorts and historic Main Street. Walkable to Park City schools, the Rail Trail, and located on the free bus route for ultimate convenience. With a generous lot size, there's
ample room to add on if desired—unlocking even more potential in one of Park City's most sought-after neighborhoods.
Last Agent to Sell the Property
Stone Edge Real Estate Brokerage Phone: 801-699-0721 License #5450876-PB00 Listed on: 05/08/2025

Home Details
Home Type
- Single Family
Est. Annual Taxes
- $6,633
Year Built
- Built in 1978 | Remodeled in 2023
Lot Details
- 9,148 Sq Ft Lot
- South Facing Home
- Southern Exposure
- Property is Fully Fenced
- Landscaped
- Level Lot
- Front and Back Yard Sprinklers
HOA Fees
- $3 Monthly HOA Fees
Parking
- 2 Car Detached Garage
- Garage Door Opener
Home Design
- Wood Frame Construction
- Asphalt Roof
- Aluminum Siding
- Concrete Perimeter Foundation
Interior Spaces
- 2,146 Sq Ft Home
- Multi-Level Property
- Wood Burning Fireplace
- Family Room
- Dining Room
- Mountain Views
Kitchen
- Breakfast Area or Nook
- Eat-In Kitchen
- Microwave
- Dishwasher
- Disposal
Flooring
- Carpet
- Tile
- Vinyl
Bedrooms and Bathrooms
- 3 Bedrooms
Laundry
- Laundry Room
- Stacked Washer and Dryer
Utilities
- Forced Air Heating and Cooling System
- Natural Gas Connected
- Water Softener is Owned
- Cable TV Available
Community Details
- Association Phone (435) 640-3759
- Prospector Park Subdivision
Listing and Financial Details
- Assessor Parcel Number Pr-15
Ownership History
Purchase Details
Purchase Details
Home Financials for this Owner
Home Financials are based on the most recent Mortgage that was taken out on this home.Purchase Details
Purchase Details
Home Financials for this Owner
Home Financials are based on the most recent Mortgage that was taken out on this home.Similar Homes in Park City, UT
Home Values in the Area
Average Home Value in this Area
Purchase History
| Date | Type | Sale Price | Title Company |
|---|---|---|---|
| Warranty Deed | -- | -- | |
| Warranty Deed | -- | -- | |
| Special Warranty Deed | -- | First American Title | |
| Warranty Deed | -- | First American Title | |
| Warranty Deed | -- | -- | |
| Warranty Deed | -- | Park City Title |
Mortgage History
| Date | Status | Loan Amount | Loan Type |
|---|---|---|---|
| Previous Owner | $1,054,500 | New Conventional | |
| Previous Owner | $239,200 | New Conventional |
Property History
| Date | Event | Price | Change | Sq Ft Price |
|---|---|---|---|---|
| 07/25/2025 07/25/25 | Sold | -- | -- | -- |
| 07/04/2025 07/04/25 | Pending | -- | -- | -- |
| 05/08/2025 05/08/25 | For Sale | $1,539,000 | -- | $717 / Sq Ft |
Tax History Compared to Growth
Tax History
| Year | Tax Paid | Tax Assessment Tax Assessment Total Assessment is a certain percentage of the fair market value that is determined by local assessors to be the total taxable value of land and additions on the property. | Land | Improvement |
|---|---|---|---|---|
| 2023 | $7,250 | $1,285,884 | $600,000 | $685,884 |
| 2022 | $3,148 | $477,848 | $192,500 | $285,348 |
| 2021 | $2,354 | $308,959 | $115,500 | $193,459 |
| 2020 | $2,406 | $297,473 | $115,500 | $181,973 |
| 2019 | $2,354 | $285,987 | $115,500 | $170,487 |
| 2018 | $2,071 | $251,529 | $115,500 | $136,029 |
| 2017 | $1,823 | $233,151 | $115,500 | $117,651 |
| 2016 | $1,836 | $228,557 | $115,500 | $113,057 |
| 2015 | $1,802 | $212,477 | $0 | $0 |
| 2013 | $1,870 | $205,585 | $0 | $0 |
Agents Affiliated with this Home
-
L
Seller's Agent in 2025
Lisa Ninow
Stone Edge Real Estate
-
N
Seller Co-Listing Agent in 2025
Noel Hicks
Stone Edge Real Estate
-
S
Buyer's Agent in 2025
Sara Skille
Windermere RE Utah - Park Ave
Map
Source: Park City Board of REALTORS®
MLS Number: 12501948
APN: PR-15
- 2300 Comstock Dr
- 2550 Geronimo Ct
- 2512 Lily Langtry Ct
- 2442 Lily Langtry Ct
- 2285 Sidewinder Dr Unit 726
- 2285 Sidewinder Dr Unit 702
- 2285 Sidewinder Dr Unit 738
- 2305 Sidewinder Dr Unit 906
- 2255 Sidewinder Dr Unit 627
- 2255 Sidewinder Dr Unit 621
- 2192 Fenchurch Dr
- 2174 Fenchurch Dr
- 1860 Lucky John Dr
- 1830 Lucky John Dr Unit 90
- 1830 Lucky John Dr
- 2045 Lucky John Dr
- 2142 Euston Dr
- 2142 Euston Dr Unit 30
- 1911 Evening Star Dr
- 2000 Prospector Ave Unit 110






