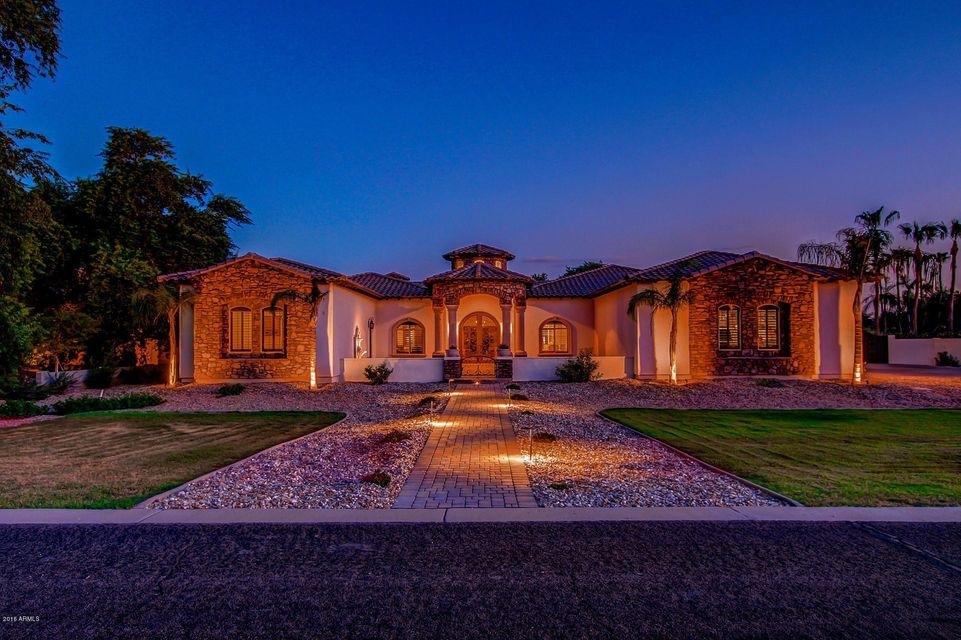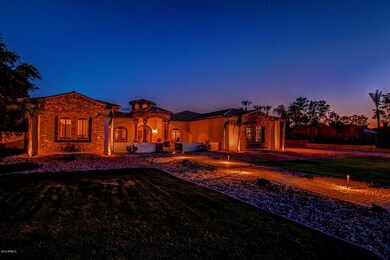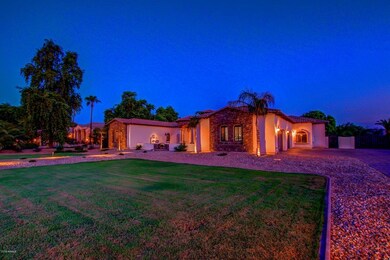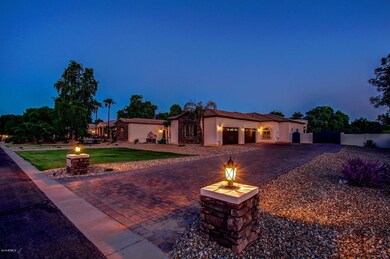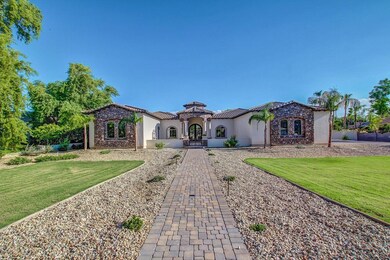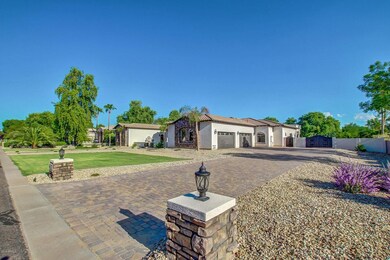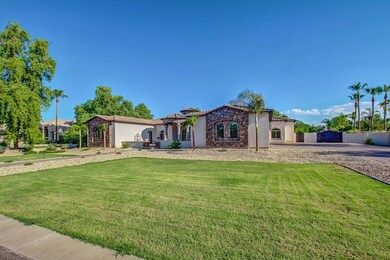
2375 E Cloud Dr Chandler, AZ 85249
South Chandler NeighborhoodHighlights
- RV Gated
- 0.89 Acre Lot
- Wood Flooring
- Jane D. Hull Elementary School Rated A
- Outdoor Fireplace
- Hydromassage or Jetted Bathtub
About This Home
As of March 2021Beautiful single level home w/dramatic entrance featuring round 21 ft foyer tower. Cantera accents: 16 columns, 7 ft courtyard water feature, window molding. Gourmet Thermador kitchen w/ 30'' freezer & frig columns, 48'' range, built in coffee maker, dishwasher & microwave. Scotsmans sonic maker built into kitchen island. Floor plan features large game room w/ wet bar prewired for 7.1 surround sound, 4 bedrooms (split) & one flex room could be an office /bedroom, oversized family room. Central Vac, wine room, coffered ceilings, stain grade doors, shutters and trim, soaring ceiling hts, chiseled granite ctops throughout, LED efficient lighting, oversized 4 car 1200 sq ft garage w/ epoxy flooring & cabinets, 1600 sq ft travertine patio, 38k sq ft lot to design your backyard paradise
Last Agent to Sell the Property
M&B Realty License #SA531661000 Listed on: 08/26/2016
Home Details
Home Type
- Single Family
Est. Annual Taxes
- $2,828
Year Built
- Built in 2015
Lot Details
- 0.89 Acre Lot
- Block Wall Fence
- Misting System
- Front Yard Sprinklers
- Sprinklers on Timer
- Private Yard
- Grass Covered Lot
Parking
- 4 Car Direct Access Garage
- 2 Open Parking Spaces
- Garage ceiling height seven feet or more
- Side or Rear Entrance to Parking
- Garage Door Opener
- RV Gated
Home Design
- Wood Frame Construction
- Tile Roof
- Composition Roof
- Concrete Roof
- Stone Exterior Construction
- Stucco
Interior Spaces
- 5,280 Sq Ft Home
- 1-Story Property
- Wet Bar
- Central Vacuum
- Ceiling height of 9 feet or more
- Ceiling Fan
- Gas Fireplace
- Double Pane Windows
- Low Emissivity Windows
- Vinyl Clad Windows
- Security System Owned
Kitchen
- Gas Cooktop
- Built-In Microwave
- Dishwasher
- Kitchen Island
- Granite Countertops
Flooring
- Wood
- Carpet
- Stone
- Tile
Bedrooms and Bathrooms
- 5 Bedrooms
- Walk-In Closet
- Remodeled Bathroom
- Primary Bathroom is a Full Bathroom
- 4.5 Bathrooms
- Dual Vanity Sinks in Primary Bathroom
- Hydromassage or Jetted Bathtub
- Bathtub With Separate Shower Stall
Laundry
- Laundry in unit
- 220 Volts In Laundry
- Washer and Dryer Hookup
Accessible Home Design
- Accessible Hallway
Outdoor Features
- Balcony
- Covered Patio or Porch
- Outdoor Fireplace
Schools
- Jane D. Hull Elementary School
- Santan Junior High School
- Basha High School
Utilities
- Refrigerated Cooling System
- Zoned Heating
- Heating System Uses Natural Gas
- Propane
- Water Filtration System
- Tankless Water Heater
- Water Softener
- High Speed Internet
- Cable TV Available
Community Details
- Property has a Home Owners Association
- Circle G Association, Phone Number (480) 551-4221
- Built by Oakley Construction
- Circle G At Riggs Homestead Ranch Unit 3 Subdivision
Listing and Financial Details
- Home warranty included in the sale of the property
- Tax Lot 97
- Assessor Parcel Number 303-55-117
Ownership History
Purchase Details
Home Financials for this Owner
Home Financials are based on the most recent Mortgage that was taken out on this home.Purchase Details
Home Financials for this Owner
Home Financials are based on the most recent Mortgage that was taken out on this home.Purchase Details
Purchase Details
Purchase Details
Purchase Details
Purchase Details
Purchase Details
Purchase Details
Similar Homes in the area
Home Values in the Area
Average Home Value in this Area
Purchase History
| Date | Type | Sale Price | Title Company |
|---|---|---|---|
| Warranty Deed | $1,502,500 | Driggs Title Agency Inc | |
| Warranty Deed | $1,060,607 | Driggs Title Agency Inc | |
| Cash Sale Deed | $235,000 | Magnus Title Agency | |
| Interfamily Deed Transfer | -- | None Available | |
| Warranty Deed | $238,900 | Capital Title Agency Inc | |
| Cash Sale Deed | $194,000 | Capital Title Agency Inc | |
| Interfamily Deed Transfer | -- | Capital Title Agency Inc | |
| Warranty Deed | $184,000 | Capital Title Agency Inc | |
| Warranty Deed | -- | Lawyers Title Of Arizona Inc | |
| Warranty Deed | $72,000 | Lawyers Title Of Arizona Inc |
Mortgage History
| Date | Status | Loan Amount | Loan Type |
|---|---|---|---|
| Open | $400,000 | New Conventional | |
| Previous Owner | $848,486 | New Conventional | |
| Previous Owner | $600,000 | Construction |
Property History
| Date | Event | Price | Change | Sq Ft Price |
|---|---|---|---|---|
| 03/30/2021 03/30/21 | Sold | $1,502,500 | -5.8% | $287 / Sq Ft |
| 02/12/2021 02/12/21 | Pending | -- | -- | -- |
| 02/01/2021 02/01/21 | For Sale | $1,595,000 | +50.4% | $305 / Sq Ft |
| 10/31/2016 10/31/16 | Sold | $1,060,607 | -7.8% | $201 / Sq Ft |
| 09/20/2016 09/20/16 | Pending | -- | -- | -- |
| 08/25/2016 08/25/16 | For Sale | $1,150,000 | -- | $218 / Sq Ft |
Tax History Compared to Growth
Tax History
| Year | Tax Paid | Tax Assessment Tax Assessment Total Assessment is a certain percentage of the fair market value that is determined by local assessors to be the total taxable value of land and additions on the property. | Land | Improvement |
|---|---|---|---|---|
| 2025 | $8,130 | $92,941 | -- | -- |
| 2024 | $7,966 | $88,516 | -- | -- |
| 2023 | $7,966 | $148,210 | $29,640 | $118,570 |
| 2022 | $7,701 | $116,450 | $23,290 | $93,160 |
| 2021 | $7,898 | $110,130 | $22,020 | $88,110 |
| 2020 | $7,845 | $95,680 | $19,130 | $76,550 |
| 2019 | $7,554 | $89,450 | $17,890 | $71,560 |
| 2018 | $7,313 | $79,460 | $15,890 | $63,570 |
| 2017 | $6,842 | $84,180 | $16,830 | $67,350 |
| 2016 | $7,158 | $78,830 | $15,760 | $63,070 |
| 2015 | $2,828 | $23,504 | $23,504 | $0 |
Agents Affiliated with this Home
-
Bruce Fraser

Seller's Agent in 2021
Bruce Fraser
Moose Group Real Estate
(602) 332-5564
7 in this area
42 Total Sales
-
Lacey Lehman

Buyer's Agent in 2021
Lacey Lehman
Realty One Group
(480) 703-6483
18 in this area
411 Total Sales
-
J
Buyer Co-Listing Agent in 2021
Jacquelyn Hamilton
Realty One Group
-
rSteven Lucero
r
Seller's Agent in 2016
rSteven Lucero
M&B Realty
(480) 332-1820
1 in this area
7 Total Sales
Map
Source: Arizona Regional Multiple Listing Service (ARMLS)
MLS Number: 5488968
APN: 303-55-117
- 2207 E Libra Place
- 2159 E Cedar Place
- 2527 E Beechnut Ct
- Plan 6004 at Symmetry at Magnolia
- Plan 6003 at Symmetry at Magnolia
- Plan 6002 at Symmetry at Magnolia
- Plan 6001 at Symmetry at Magnolia
- 2141 E Nolan Place
- 2351 E Cherrywood Place
- 5721 S Wilson Dr
- 127XX E Via de Arboles --
- 2569 E Cherrywood Place
- Ascent Plan at McKinley Glenn
- Allure Plan at McKinley Glenn
- 2153 E Cherrywood Place
- 2550 E Augusta Ave
- 13327 E Stoney Vista Dr
- 12622 E Victoria St
- 12548 E Cloud Rd
- 5369 S Scott Place
