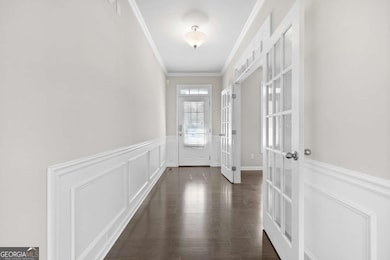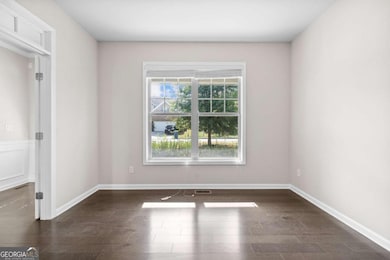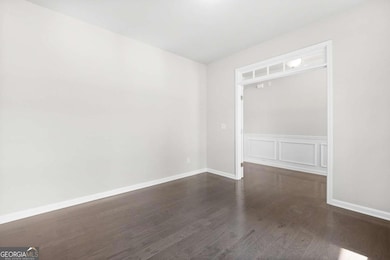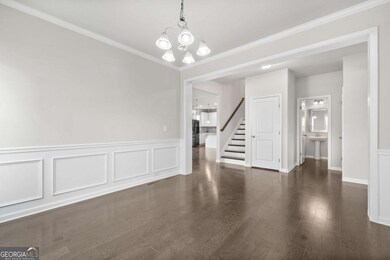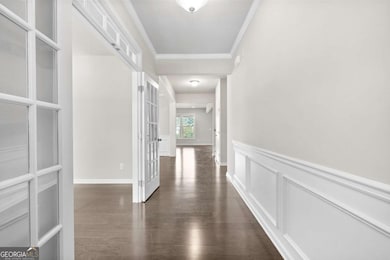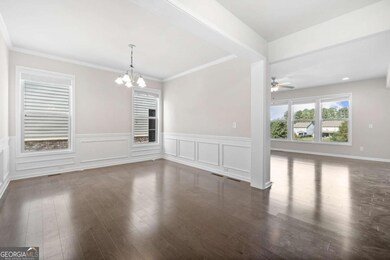2375 Matlin Way Buford, GA 30519
Estimated payment $4,306/month
Highlights
- Home fronts a pond
- Dining Room Seats More Than Twelve
- Private Lot
- Freeman's Mill Elementary School Rated A
- Deck
- Traditional Architecture
About This Home
Welcome to this beautifully maintained home in a quiet, desirable Buford community.One of the best lot in the subdivision! The private, fenced backyard is perfect for relaxing or entertaining. The inside open-concept main level features a chef's kitchen with high-end cabinetry, granite countertops, stainless steel appliances, a walk-in pantry, and a spacious breakfast bar perfect for entertaining while cooking. Enjoy a deck over looking your private back yard and community pond. Upstairs an oversized primary suite with a tray ceiling, double walk-in closet, with a double vanity, soaking tub, and walk-in shower. LOOKING FOR EVEN MORE SPACE? The full daylight finished terrace level has an nice wet bar,wine rack, a full-bath,game room,excise room etc. Lakeview at Ivy Creek offers fantastic amenities, including a pool and playground, and is conveniently located near top-rated schools, shopping, walking trails, and more. Just minutes from L-85,Hamilton Mill and the Mall of Georgia & Chateau Elan - this home truly has it all! Don't miss this incredible opportunity schedule your private tour today!
Home Details
Home Type
- Single Family
Est. Annual Taxes
- $7,048
Year Built
- Built in 2017
Lot Details
- 7,405 Sq Ft Lot
- Home fronts a pond
- Wood Fence
- Back Yard Fenced
- Private Lot
HOA Fees
- $139 Monthly HOA Fees
Home Design
- Traditional Architecture
- Brick Exterior Construction
- Composition Roof
- Concrete Siding
- Stone Siding
- Stone
Interior Spaces
- 3-Story Property
- Wet Bar
- Tray Ceiling
- High Ceiling
- Ceiling Fan
- Factory Built Fireplace
- Fireplace With Gas Starter
- Double Pane Windows
- Entrance Foyer
- Family Room with Fireplace
- Dining Room Seats More Than Twelve
- Home Office
- Home Gym
Kitchen
- Breakfast Area or Nook
- Breakfast Bar
- Double Oven
- Dishwasher
- Kitchen Island
- Disposal
Flooring
- Wood
- Carpet
Bedrooms and Bathrooms
- Split Bedroom Floorplan
- Walk-In Closet
- Double Vanity
- Soaking Tub
Laundry
- Laundry in Mud Room
- Laundry in Hall
Finished Basement
- Basement Fills Entire Space Under The House
- Exterior Basement Entry
- Stubbed For A Bathroom
- Natural lighting in basement
Home Security
- Carbon Monoxide Detectors
- Fire and Smoke Detector
Parking
- 2 Car Garage
- Parking Accessed On Kitchen Level
- Garage Door Opener
Eco-Friendly Details
- Energy-Efficient Appliances
- Energy-Efficient Insulation
Outdoor Features
- Deck
- Porch
Schools
- Freemans Mill Elementary School
- Twin Rivers Middle School
- Mountain View High School
Utilities
- Zoned Heating and Cooling
- Heating System Uses Natural Gas
- Underground Utilities
- High Speed Internet
- Phone Available
- Cable TV Available
Community Details
Overview
- $500 Initiation Fee
- Association fees include facilities fee, insurance, maintenance exterior, swimming
- Lakeview At Ivy Creek Subdivision
Recreation
- Community Playground
- Community Pool
Map
Home Values in the Area
Average Home Value in this Area
Tax History
| Year | Tax Paid | Tax Assessment Tax Assessment Total Assessment is a certain percentage of the fair market value that is determined by local assessors to be the total taxable value of land and additions on the property. | Land | Improvement |
|---|---|---|---|---|
| 2025 | $6,526 | $218,400 | $26,000 | $192,400 |
| 2024 | $7,048 | $236,600 | $44,000 | $192,600 |
| 2023 | $7,048 | $223,520 | $40,000 | $183,520 |
| 2022 | $5,994 | $186,840 | $28,000 | $158,840 |
| 2021 | $5,098 | $139,840 | $24,800 | $115,040 |
| 2020 | $5,131 | $139,840 | $24,800 | $115,040 |
| 2019 | $4,829 | $137,080 | $24,800 | $112,280 |
| 2018 | $1,069 | $23,400 | $23,400 | $0 |
Property History
| Date | Event | Price | List to Sale | Price per Sq Ft | Prior Sale |
|---|---|---|---|---|---|
| 10/29/2025 10/29/25 | Price Changed | $695,000 | -0.6% | $172 / Sq Ft | |
| 10/10/2025 10/10/25 | For Sale | $699,000 | +90.4% | $173 / Sq Ft | |
| 07/27/2018 07/27/18 | Sold | $367,049 | 0.0% | $138 / Sq Ft | View Prior Sale |
| 06/24/2018 06/24/18 | Pending | -- | -- | -- | |
| 06/23/2018 06/23/18 | For Sale | $367,049 | -- | $138 / Sq Ft |
Purchase History
| Date | Type | Sale Price | Title Company |
|---|---|---|---|
| Warranty Deed | $367,049 | -- | |
| Limited Warranty Deed | $319,975 | -- |
Source: Georgia MLS
MLS Number: 10623157
APN: 7-100-222
- 2228 Lakeview Bend Way
- 1909 Lakeview Bend Way
- 1987 Pierce Way
- 2256 Hansford Pass
- 2233 Hansford Pass
- 2402 Bancroft Way
- 2299 Misty Ivy Ct
- 0 Hog Mountain Church Road and Auburn Rd
- 2305 Braselton Hwy
- 2461 Lance Ridge Way
- 2238 Saint Albans Place
- 2970 Waverly Place Dr
- 2779 Morgan Spring Trail
- 2508 Morgan Chase Dr
- 2159 Shin Ct
- 2231 Cain Commons Dr
- 1944 William Glen St
- 2557 Woodford Ln
- 3675 Morgan Rd
- 2364 Allsborough Way
- 2207 Lazy Days Rd
- 1924 Pierce Way
- 2027 Pierce Way
- 1905 Oak Wind Ln NE
- 1854 Pierce Way
- 2128 Galleon Way
- 2299 Misty Ivy Ct
- 2257 Pierce Way
- 2779 Morgan Spring Trail
- 2707 Morgan Glen Rd
- 1852 Auburn Rd Unit Grantview
- 1852 Auburn Rd Unit Martin
- 1852 Auburn Rd Unit Riverbrook
- 2723 Morgan Glen Rd
- 2176 Malden Hill Dr
- 2476 Gristhaven Ln
- 1795 Fort Daniels Trail
- 2581 Southhaven Ln
- 2617 Woodford Ln
- 1707 Mountain Fort Way Unit 6
Ask me questions while you tour the home.

