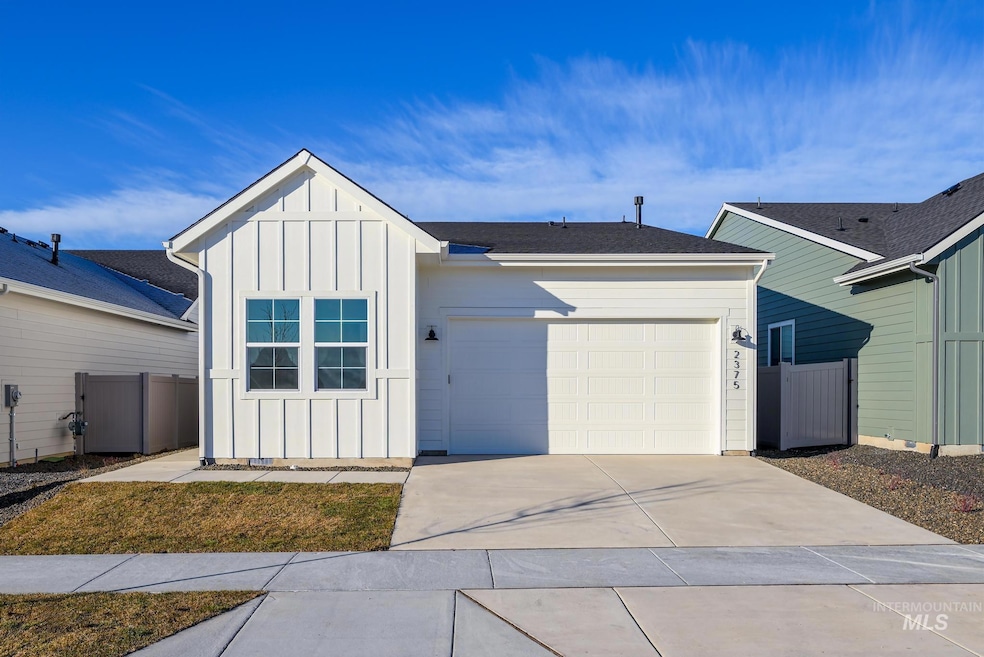
$644,900
- 3 Beds
- 2 Baths
- 2,054 Sq Ft
- 1357 N Red Ash Ave
- Star, ID
This home is located in the highly coveted Lake Pointe subdivision in Star with gorgeous views of the mountains and lakes. It is a short drive from schools, shopping, and everyday essentials. It has 3 bedrooms, 2 baths, plus a flex room you can use as an office or playroom. The great room has 10-foot ceilings and tons of natural light with a large built in. The kitchen features Bosch appliances
Jameson Shaw Aspire Realty Group





