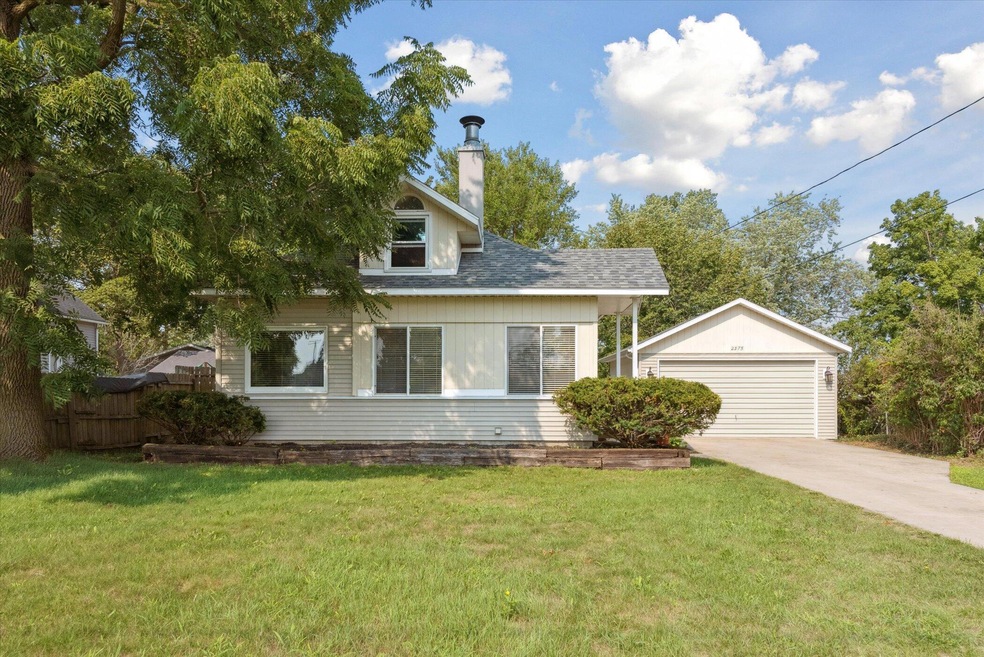
2375 Roys Ave SW Wyoming, MI 49519
Estimated payment $2,066/month
Highlights
- Water Views
- Mud Room
- Bay Window
- Cape Cod Architecture
- 2 Car Detached Garage
- Patio
About This Home
Rare opportunity across from Lamar Park w/ stunning views of Luvis Lake! Enjoy concerts, fireworks, trails, disc golf, & sports fields just minutes from your door. This home features 9ft ceilings, updated vinyl windows, & an open layout perfect for entertaining. Cozy up by the gas fireplace in livingroom that leads into a spacious dining area & large kitchen. Main level offers 2 beds & full bath, while the upstairs hosts a private primary suite w/ full bath & ample closet space. Full basement provides great storage. Enjoy a private backyard retreat featuring a cozy fire pit—perfect for relaxing evenings, entertaining guests, or making s'mores under the stars w/ views of the lake. Call today for a private showing. Open house this Saturday, August 9 from 11:00-1:00.
Listing Agent
City2Shore Arete Collection Inc License #6501359797 Listed on: 08/06/2025
Home Details
Home Type
- Single Family
Est. Annual Taxes
- $5,335
Year Built
- Built in 1924
Lot Details
- 8,712 Sq Ft Lot
- Lot Dimensions are 66 x 132
- Chain Link Fence
- Shrub
- Level Lot
- Garden
- Back Yard Fenced
Parking
- 2 Car Detached Garage
- Garage Door Opener
Home Design
- Cape Cod Architecture
- Composition Roof
- Vinyl Siding
Interior Spaces
- 1,457 Sq Ft Home
- 2-Story Property
- Ceiling Fan
- Gas Log Fireplace
- Replacement Windows
- Window Treatments
- Bay Window
- Window Screens
- Mud Room
- Living Room with Fireplace
- Water Views
- Basement Fills Entire Space Under The House
Kitchen
- Range
- Microwave
- Dishwasher
Bedrooms and Bathrooms
- 3 Bedrooms | 2 Main Level Bedrooms
- 2 Full Bathrooms
Laundry
- Laundry on lower level
- Laundry Chute
Outdoor Features
- Patio
Utilities
- Forced Air Heating and Cooling System
- Heating System Uses Natural Gas
- Natural Gas Water Heater
Map
Home Values in the Area
Average Home Value in this Area
Tax History
| Year | Tax Paid | Tax Assessment Tax Assessment Total Assessment is a certain percentage of the fair market value that is determined by local assessors to be the total taxable value of land and additions on the property. | Land | Improvement |
|---|---|---|---|---|
| 2025 | $5,058 | $139,700 | $0 | $0 |
| 2024 | $5,058 | $123,700 | $0 | $0 |
| 2023 | $5,097 | $114,200 | $0 | $0 |
| 2022 | $4,744 | $100,300 | $0 | $0 |
| 2021 | $4,620 | $91,000 | $0 | $0 |
| 2020 | $4,321 | $83,200 | $0 | $0 |
| 2019 | $4,469 | $76,200 | $0 | $0 |
| 2018 | $2,509 | $59,600 | $0 | $0 |
| 2017 | $2,451 | $46,200 | $0 | $0 |
| 2016 | $2,385 | $41,500 | $0 | $0 |
| 2015 | $1,621 | $41,500 | $0 | $0 |
| 2013 | -- | $42,600 | $0 | $0 |
Property History
| Date | Event | Price | Change | Sq Ft Price |
|---|---|---|---|---|
| 08/10/2025 08/10/25 | Pending | -- | -- | -- |
| 08/06/2025 08/06/25 | For Sale | $299,900 | +79.6% | $206 / Sq Ft |
| 02/16/2018 02/16/18 | Sold | $167,000 | -1.8% | $92 / Sq Ft |
| 01/27/2018 01/27/18 | Pending | -- | -- | -- |
| 01/24/2018 01/24/18 | For Sale | $170,000 | -- | $93 / Sq Ft |
Purchase History
| Date | Type | Sale Price | Title Company |
|---|---|---|---|
| Warranty Deed | $167,000 | None Available | |
| Interfamily Deed Transfer | -- | None Available | |
| Warranty Deed | $67,500 | -- | |
| Warranty Deed | $42,400 | -- |
Mortgage History
| Date | Status | Loan Amount | Loan Type |
|---|---|---|---|
| Open | $133,600 | New Conventional | |
| Previous Owner | $35,000 | Fannie Mae Freddie Mac | |
| Previous Owner | $43,400 | Unknown |
Similar Homes in the area
Source: Southwestern Michigan Association of REALTORS®
MLS Number: 25039420
APN: 41-17-09-251-021
- 2423 Glenbrook Ave SW
- 2777 28th St SW
- 2338 Lee St SW
- 2303 Wyoming Ave SW
- 3061 Homewood St SW
- 2256 Wyoming Ave SW
- 2707 Byron Center Ave SW
- 2126 Wyoming Ave SW
- 2631 Wyoming Ave SW
- 2051 Collingwood Ave SW
- 2225 Wrenwood St SW
- 2193 Melvin St SW
- 2011 Collingwood Ave SW
- 2123 Lee St SW
- 2951 Byron Center Ave SW Unit F
- 2141 Newport St SW
- 3258 29th St SW
- 2745 Rockwood Ct SW
- 2857 Sharon Ave SW
- 2523 Prairie St SW






