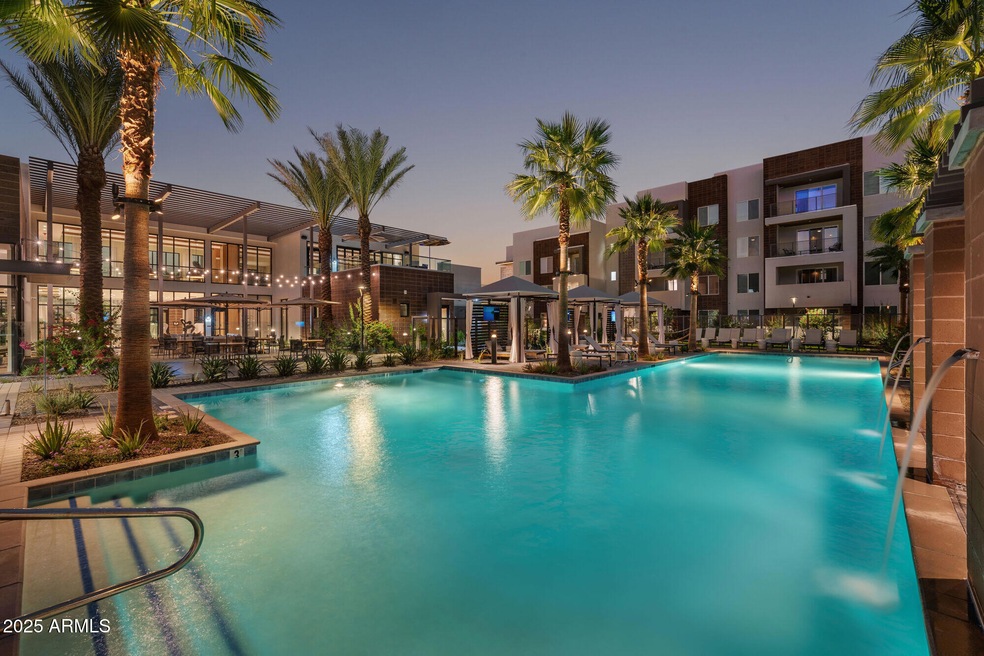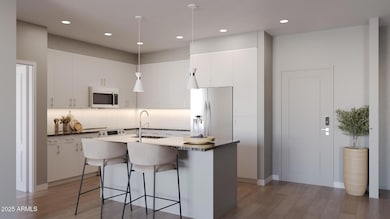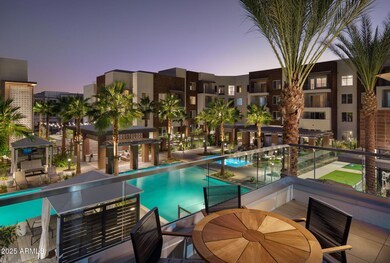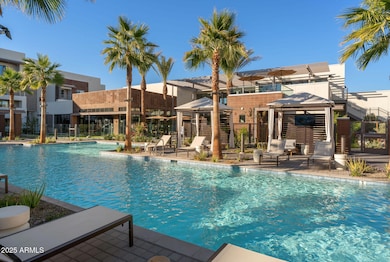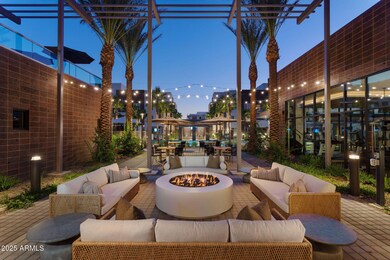
2375 W Frye Rd Unit S1 Chandler, AZ 85224
Central Ridge NeighborhoodHighlights
- Fitness Center
- 17.88 Acre Lot
- No HOA
- Andersen Junior High School Rated A-
- Clubhouse
- Heated Community Pool
About This Home
Town Chandler offers unmatched outdoor spaces for relaxing and connecting—with two resort-style pools, two pickleball courts, outdoor putting green, fitness lawn, stunning verandas for dining al fresco, sleek fire pits for gathering, meticulously landscaped courtyards, a dedicated fitness lawn, on-site dog park, easy access to the loop 101 freeway, the Price Road Corridor, plus stunning green spaces including San Tan Mountain Regional Park.
Condo Details
Home Type
- Condominium
Year Built
- Built in 2024
Lot Details
- Wood Fence
Parking
- 1 Carport Space
Home Design
- Wood Frame Construction
- Tile Roof
- Stucco
Interior Spaces
- 1 Bathroom
- 551 Sq Ft Home
- 4-Story Property
Laundry
- Dryer
- Washer
Schools
- Dr Howard K Conley Elementary School
- Hamilton High School
Utilities
- Central Air
- Heating System Uses Natural Gas
Listing and Financial Details
- Property Available on 12/9/25
- $200 Move-In Fee
- 12-Month Minimum Lease Term
- $85 Application Fee
- Tax Lot 1S
- Assessor Parcel Number 303-24-565-A
Community Details
Overview
- No Home Owners Association
- Town Chandler Subdivision
Amenities
- Clubhouse
- Recreation Room
Recreation
- Pickleball Courts
- Fitness Center
- Heated Community Pool
- Fenced Community Pool
- Community Spa
Map
Property History
| Date | Event | Price | List to Sale | Price per Sq Ft |
|---|---|---|---|---|
| 12/09/2025 12/09/25 | Price Changed | $1,505 | +3.0% | $3 / Sq Ft |
| 12/02/2025 12/02/25 | Price Changed | $1,461 | -3.0% | $3 / Sq Ft |
| 11/24/2025 11/24/25 | Price Changed | $1,506 | +0.1% | $3 / Sq Ft |
| 11/18/2025 11/18/25 | Price Changed | $1,505 | -0.1% | $3 / Sq Ft |
| 11/11/2025 11/11/25 | Price Changed | $1,506 | +0.1% | $3 / Sq Ft |
| 11/04/2025 11/04/25 | Price Changed | $1,504 | -0.1% | $3 / Sq Ft |
| 10/30/2025 10/30/25 | Price Changed | $1,505 | -0.1% | $3 / Sq Ft |
| 10/28/2025 10/28/25 | Price Changed | $1,506 | +2.2% | $3 / Sq Ft |
| 10/03/2025 10/03/25 | Price Changed | $1,474 | -0.1% | $3 / Sq Ft |
| 10/01/2025 10/01/25 | Price Changed | $1,475 | -0.1% | $3 / Sq Ft |
| 09/26/2025 09/26/25 | Price Changed | $1,476 | -0.1% | $3 / Sq Ft |
| 09/23/2025 09/23/25 | Price Changed | $1,477 | -0.1% | $3 / Sq Ft |
| 09/19/2025 09/19/25 | Price Changed | $1,478 | +0.1% | $3 / Sq Ft |
| 09/16/2025 09/16/25 | Price Changed | $1,477 | -5.8% | $3 / Sq Ft |
| 09/12/2025 09/12/25 | Price Changed | $1,568 | -0.1% | $3 / Sq Ft |
| 09/09/2025 09/09/25 | Price Changed | $1,569 | +10.1% | $3 / Sq Ft |
| 09/05/2025 09/05/25 | Price Changed | $1,425 | -2.0% | $3 / Sq Ft |
| 09/02/2025 09/02/25 | Price Changed | $1,454 | +2.1% | $3 / Sq Ft |
| 08/29/2025 08/29/25 | Price Changed | $1,424 | -0.1% | $3 / Sq Ft |
| 08/26/2025 08/26/25 | Price Changed | $1,425 | +0.1% | $3 / Sq Ft |
| 08/22/2025 08/22/25 | Price Changed | $1,424 | -0.1% | $3 / Sq Ft |
| 08/15/2025 08/15/25 | Price Changed | $1,425 | +0.1% | $3 / Sq Ft |
| 08/13/2025 08/13/25 | Price Changed | $1,424 | -0.1% | $3 / Sq Ft |
| 08/12/2025 08/12/25 | Price Changed | $1,425 | -3.3% | $3 / Sq Ft |
| 07/29/2025 07/29/25 | Price Changed | $1,474 | -2.6% | $3 / Sq Ft |
| 07/01/2025 07/01/25 | Price Changed | $1,513 | -4.9% | $3 / Sq Ft |
| 06/17/2025 06/17/25 | Price Changed | $1,591 | +2.1% | $3 / Sq Ft |
| 06/13/2025 06/13/25 | Price Changed | $1,559 | -0.1% | $3 / Sq Ft |
| 06/10/2025 06/10/25 | Price Changed | $1,560 | +0.1% | $3 / Sq Ft |
| 05/23/2025 05/23/25 | Price Changed | $1,559 | -0.1% | $3 / Sq Ft |
| 05/20/2025 05/20/25 | Price Changed | $1,560 | +0.1% | $3 / Sq Ft |
| 05/16/2025 05/16/25 | Price Changed | $1,558 | -0.1% | $3 / Sq Ft |
| 05/13/2025 05/13/25 | Price Changed | $1,559 | -0.1% | $3 / Sq Ft |
| 05/09/2025 05/09/25 | Price Changed | $1,560 | +0.1% | $3 / Sq Ft |
| 05/06/2025 05/06/25 | Price Changed | $1,559 | -1.0% | $3 / Sq Ft |
| 04/07/2025 04/07/25 | Price Changed | $1,574 | -3.2% | $3 / Sq Ft |
| 03/26/2025 03/26/25 | Price Changed | $1,626 | -0.1% | $3 / Sq Ft |
| 02/12/2025 02/12/25 | Price Changed | $1,627 | +3.0% | $3 / Sq Ft |
| 01/24/2025 01/24/25 | For Rent | $1,580 | -- | -- |
About the Listing Agent

Our team at Apartment & Home Solutions offers FREE unparalleled service to all clients in the Phoenix, Arizona rental real estate market.
With over 25 years experience; this is our expertise! No more headaches; we’ve simplified the leasing process and assisted hundreds of renters in widely different circumstances find the right fit.
We proudly represent over 400 rental listings; We're confident we'll find you the perfect rental to call home.
Looking to sell or purchase? We
Pete's Other Listings
Source: Arizona Regional Multiple Listing Service (ARMLS)
MLS Number: 6812078
APN: 303-24-565A
- 900 S 94th St Unit 1087
- 900 S 94th St Unit 1079
- 1732 W Hopi Dr
- 2725 W Flint St
- 1690 W Gunstock Loop
- 1913 W Remington Dr
- 1340 W Elgin St
- 2109 W Wildhorse Dr
- 333 N Pennington Dr Unit 15
- 1892 W Wildhorse Dr
- 1293 W Toledo St
- 2491 W Mulberry Dr
- 601 N Bullmoose Dr
- 1152 W Cindy St
- 1302 W Winchester Way
- 1563 S Pennington Dr
- 1601 W Oakland St
- 700 N Dobson Rd Unit 11
- 1838 W Enfield Way
- 3514 W Butler St
- 2375 W Frye Rd Unit 1
- 2375 W Frye Rd
- 2225 W Frye Rd
- 2222 W Frye Rd
- 635 S Ellis St
- 75 S 94th St
- 900 S 94th St Unit 1085
- 900 S 94th St Unit 1100
- 900 S 94th St Unit 1201
- 2050 W Pecos Rd
- 125 S Dobson Rd
- 77 S Dobson Rd Unit 2
- 2475 W Pecos Rd
- 2055 W Chandler Blvd
- 1750 W Boston St
- 242 S Sycamore Place
- 1654 W Boston St
- 31 S Ash Dr
- 2129 W Tyson St
- 1586 W Maggio Way
