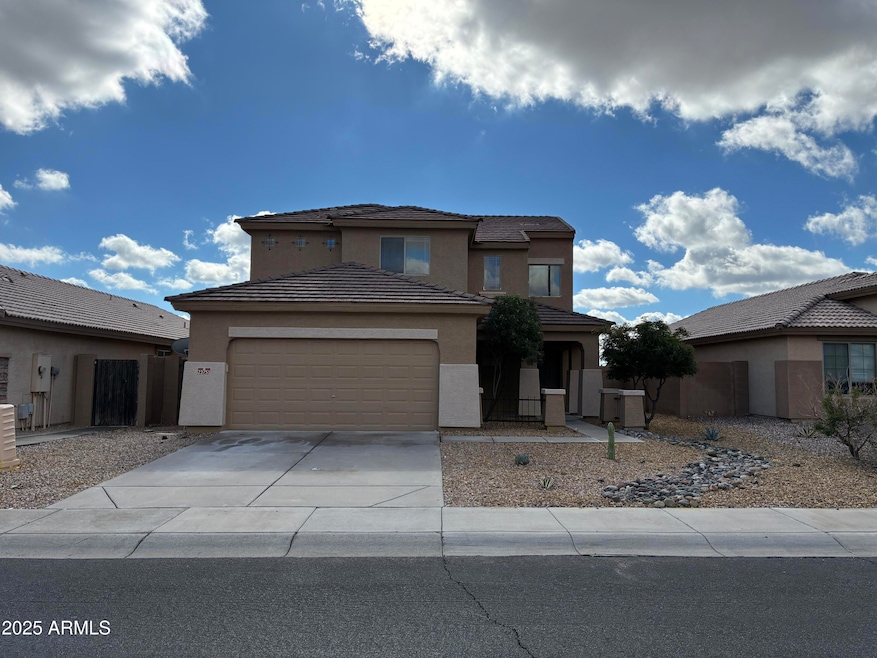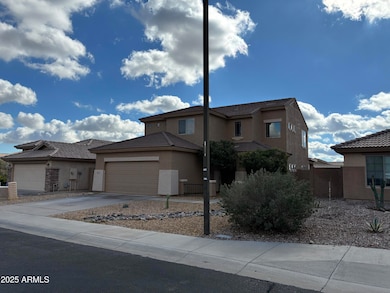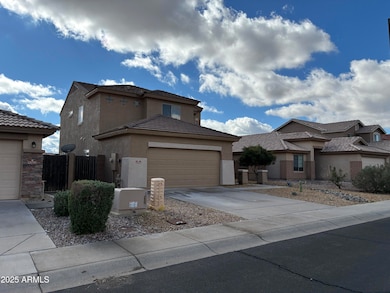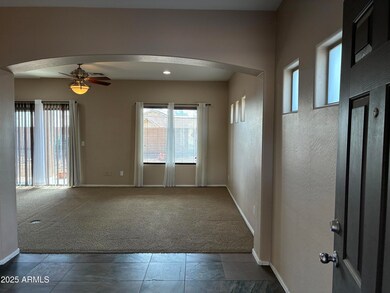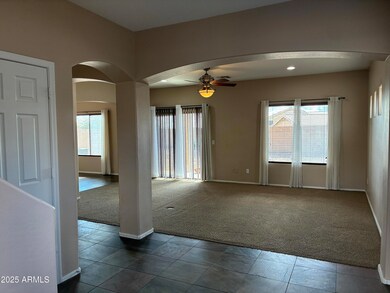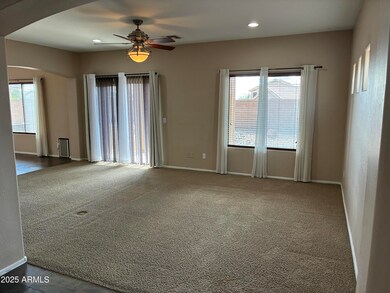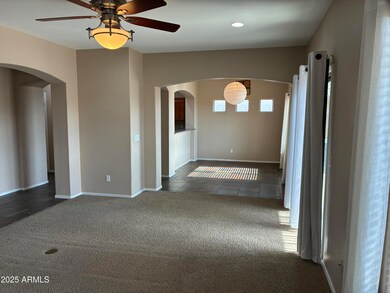23751 W La Canada Blvd Buckeye, AZ 85396
Highlights
- Santa Barbara Architecture
- 2 Car Direct Access Garage
- Tile Flooring
- Covered Patio or Porch
- Double Vanity
- Central Air
About This Home
Spacious 4 Bed/3 Bath + Loft beauty in Buckeye's sought out Sundance community! At over 2000 sq/ft, this house has it all! Step inside to find your Great room, with lots of windows for plenty of natural light! Kitchen with breakfast bar and plenty of cabinet + counter space, plus a formal dining area makes this a prime set up for entertaining! Walk upstairs to find a spacious loft, perfect for a home office or playroom for the kiddos! Master bedroom offers lots of space for furnishings, and includes an en-suite with a walk-in closet, double sink vanity, and full bath! Secondary bedrooms are all sizeable, with ample closet space! Backyard offers a large covered patio and low maintenance landscaping! Sundance community is the place to be-- gorgeous walking/biking paths, playgrounds, close to parks, the freeway, and all Buckeye has to offer! Come make this house your home!
Home Details
Home Type
- Single Family
Est. Annual Taxes
- $1,511
Year Built
- Built in 2006
Lot Details
- 5,500 Sq Ft Lot
- Block Wall Fence
Parking
- 2 Car Direct Access Garage
- 4 Open Parking Spaces
Home Design
- Santa Barbara Architecture
- Tile Roof
- Block Exterior
- Stucco
Interior Spaces
- 2,250 Sq Ft Home
- 2-Story Property
- Built-In Microwave
Flooring
- Carpet
- Tile
Bedrooms and Bathrooms
- 4 Bedrooms
- Primary Bathroom is a Full Bathroom
- 3 Bathrooms
- Double Vanity
Laundry
- Dryer
- Washer
Outdoor Features
- Covered Patio or Porch
Schools
- Westpark Elementary School
- Youngker High School
Utilities
- Central Air
- Heating Available
Community Details
- Property has a Home Owners Association
- Sundance Residential Association, Phone Number (602) 957-9191
- Sundance Parcel 7 Subdivision
Listing and Financial Details
- Property Available on 11/21/25
- $150 Move-In Fee
- 12-Month Minimum Lease Term
- Tax Lot 66
- Assessor Parcel Number 504-23-075
Map
Source: Arizona Regional Multiple Listing Service (ARMLS)
MLS Number: 6950431
APN: 504-23-075
- 136 N 236th Ave
- 23890 W Twilight Trail
- 23889 W Antelope Trail
- 23980 W Antelope Trail
- 553 S 233rd Dr
- 24086 W Antelope Trail
- 993 S 239th Dr
- 23327 W Twilight Trail
- 998 S 239th Ln
- 23194 W Moonlight Path
- 23166 W Shadow Dr
- 23171 W Shadow Dr
- 24135 W Hadley St
- 23133 W Shadow Dr
- 23026 W Gardenia Dr
- 23063 W Loma Linda Blvd
- 22994 W Solano Dr
- Huntsville Plan at Desert Moon Estates
- Loon Plan at Desert Moon Estates
- Dove Plan at Desert Moon Estates
- 60 S 238th Ln
- 23955 W Antelope Trail
- 23260 N Sundance Pkwy
- 23854 W Hadley St
- 23943 W Hadley St
- 23952 W Desert Bloom St
- 24236 W Lasso Ln
- 23683 W Yuma Rd
- 22956 W Twilight Trail
- 23086 W Arrow Dr
- 22813 W Gardenia Dr
- 23074 W Arrow Dr
- 23363 W Pima St
- 23440 W Mohave St
- 23377 W Cocopah St
- 23862 W Harrison Dr
- 1641 S 233rd Ln
- 1819 S 238th Ln
- 23565 W Hopi St
- 22958 W Yavapai St
