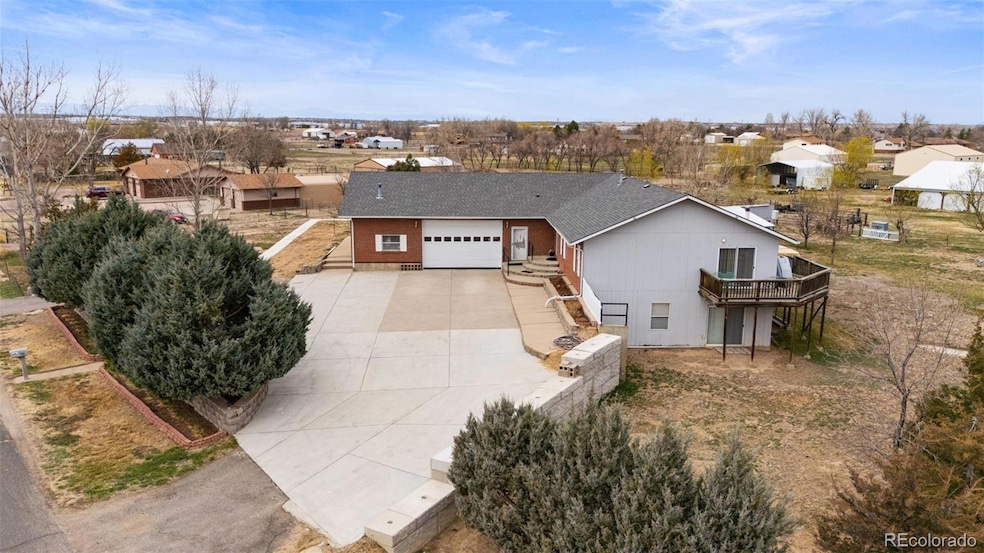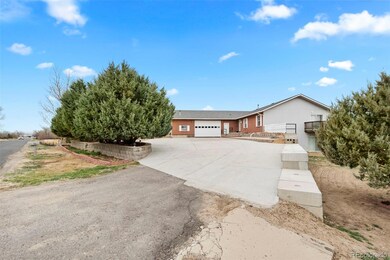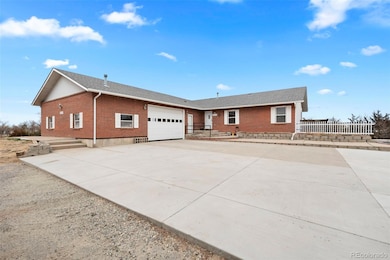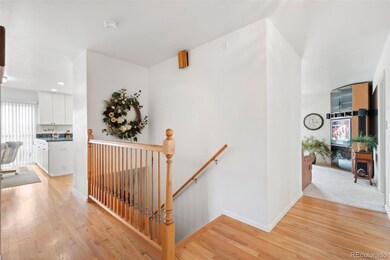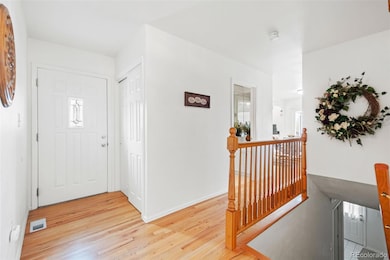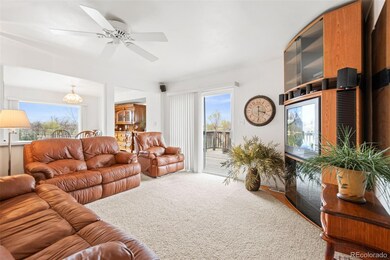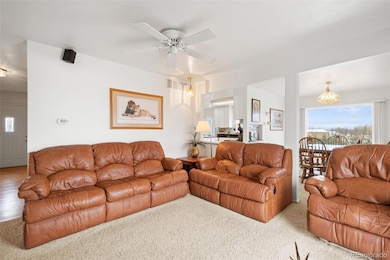23753 E 155th Way Brighton, CO 80603
Estimated payment $5,001/month
Highlights
- Horses Allowed On Property
- Wood Flooring
- No HOA
- Traditional Architecture
- Granite Countertops
- Home Office
About This Home
Welcome to 23753 E 155th Way, a cozy 3-bedroom, 3-bathroom home that combines the serenity of country living with the convenience of city proximity. The heart of this home is on the main floor, featuring a spacious primary suite with a cozy sitting area, an en suite bathroom, and dual closets for ample storage. A secondary bedroom, quant living room, and a formal dining room with custom bump-outs add to the home’s charm. The open kitchen features chic white cabinets, granite countertops, all appliances, and a walk-in pantry with built in cabinets. An adjoining eat-in dining area provides a perfect space for casual meals, additional storage with even more cabinets and direct access to the 3-car attached garage. The walk-out basement is perfect for entertaining and includes a large laundry room with an attached storage area, multiple exits to the backyard, and a generously sized secondary bedroom with double closets. Additionally, there’s an office that can double as a fourth bedroom, a full bathroom, and rough-ins ready for a second kitchen or wet bar, offering versatility to suit your lifestyle and needs. Nestled on a sprawling 2.3-acre lot in a quiet neighborhood, this property is just 10-15 minutes from major highways, shopping, dining, healthcare facilities, schools and Barr Lake. The outdoor amenities are equally impressive with a large circle driveway, a detached 3-car garage/shop and a greenhouse that can be used for many purposes. The massive 40x60 barn/shop with a 25-foot attached lean-to is ideal for any hobbyist, animal lover or to store larger equipment. All shops are equipped with electricity and an external water spigot. An oversized RV/hay storage area and a heated water tank for animals make this home perfectly equipped for country living. If you’re seeking a peaceful, rural setting without sacrificing access to urban conveniences, this is the ideal home for you. Bring all your animals, toys and vehicles and enjoy everything this home has to offer.
Listing Agent
360 Real Estate Inc Brokerage Email: jeniferteam360@gmail.com,720-322-6858 License #100035667 Listed on: 04/01/2025
Co-Listing Agent
360 Real Estate Inc Brokerage Email: jeniferteam360@gmail.com,720-322-6858 License #100107375
Home Details
Home Type
- Single Family
Est. Annual Taxes
- $4,327
Year Built
- Built in 1998
Lot Details
- 2.37 Acre Lot
- South Facing Home
- Partially Fenced Property
- Property is zoned A-1
Parking
- 6 Car Attached Garage
- Tandem Parking
- 2 RV Parking Spaces
Home Design
- Traditional Architecture
- Brick Exterior Construction
- Frame Construction
- Composition Roof
Interior Spaces
- 1-Story Property
- Ceiling Fan
- Family Room
- Living Room
- Dining Room
- Home Office
- Utility Room
Kitchen
- Eat-In Kitchen
- Oven
- Microwave
- Dishwasher
- Granite Countertops
Flooring
- Wood
- Carpet
- Vinyl
Bedrooms and Bathrooms
- 3 Bedrooms | 2 Main Level Bedrooms
Laundry
- Laundry Room
- Dryer
- Washer
Finished Basement
- Walk-Out Basement
- Basement Fills Entire Space Under The House
- 1 Bedroom in Basement
Outdoor Features
- Balcony
Schools
- Mary E Pennock Elementary School
- Overland Trail Middle School
- Brighton High School
Farming
- Loafing Shed
- Pasture
Horse Facilities and Amenities
- Horses Allowed On Property
- Tack Room
Utilities
- Forced Air Heating and Cooling System
- Well
- Septic Tank
Community Details
- No Home Owners Association
- Green Estates Subdivision
Listing and Financial Details
- Exclusions: Seller's personal property, gun safe/cabinet.
- Assessor Parcel Number R0001202
Map
Home Values in the Area
Average Home Value in this Area
Tax History
| Year | Tax Paid | Tax Assessment Tax Assessment Total Assessment is a certain percentage of the fair market value that is determined by local assessors to be the total taxable value of land and additions on the property. | Land | Improvement |
|---|---|---|---|---|
| 2024 | $4,327 | $45,690 | $10,630 | $35,060 |
| 2023 | $4,301 | $51,680 | $11,500 | $40,180 |
| 2022 | $3,240 | $38,030 | $8,760 | $29,270 |
| 2021 | $3,032 | $38,030 | $8,760 | $29,270 |
| 2020 | $2,880 | $38,030 | $9,010 | $29,020 |
| 2019 | $2,887 | $38,030 | $9,010 | $29,020 |
| 2018 | $2,116 | $29,760 | $7,920 | $21,840 |
| 2017 | $2,119 | $29,760 | $7,920 | $21,840 |
| 2016 | $1,313 | $21,860 | $5,890 | $15,970 |
| 2015 | $1,303 | $21,860 | $5,890 | $15,970 |
| 2014 | -- | $18,560 | $5,650 | $12,910 |
Property History
| Date | Event | Price | List to Sale | Price per Sq Ft |
|---|---|---|---|---|
| 11/14/2025 11/14/25 | Price Changed | $883,000 | -0.2% | $276 / Sq Ft |
| 07/30/2025 07/30/25 | Price Changed | $884,900 | -0.6% | $277 / Sq Ft |
| 05/16/2025 05/16/25 | Price Changed | $889,900 | 0.0% | $278 / Sq Ft |
| 04/01/2025 04/01/25 | For Sale | $890,000 | -- | $278 / Sq Ft |
Purchase History
| Date | Type | Sale Price | Title Company |
|---|---|---|---|
| Warranty Deed | $43,000 | -- |
Source: REcolorado®
MLS Number: 2245060
APN: 1567-07-3-01-008
- 15684 Degaulle Cir
- 15945 Delta Ct
- 24751 E 152nd Ave
- 15000 Picadilly Rd
- 288 Chipeta Way
- 244 Chipeta Way
- 5932 Wheatberry Dr
- 5995 Fencerow Place
- 394 Alpine Ave
- 6061 Idlewild Place
- 134 Jacobs Way
- 397 Fencerow Place
- 6092 Hourglass Dr
- 48 Chipeta Way
- 0 E 152nd Ave
- 6059 Caribou Dr
- 6074 Hourglass Dr
- 6053 Caribou Dr
- Ponderosa Plan at Lochbuie Station
- Maple Plan at Lochbuie Station
- 115 Gaviota Ave
- 411 Grey Swallow St
- 282 Shenandoah Way
- 5153 Chicory Cir Unit ID1335051P
- 5153 Chicory Cir
- 4900 Bowie Dr
- 313 Baler Ct
- 4564 Mt Princeton St
- 451 Baler Ct
- 4664 Windmill Dr
- 535 Hermosa St
- 4303 Crestone Peak St
- 816 Draw St
- 4267 Crestone Peak St
- 209 Homestead Way
- 4242 E Bromley Ln
- 215 Blue Bonnet Dr
- 583 Solano Dr
- 305 N 42nd Ave
- 3478 Watada Dr
