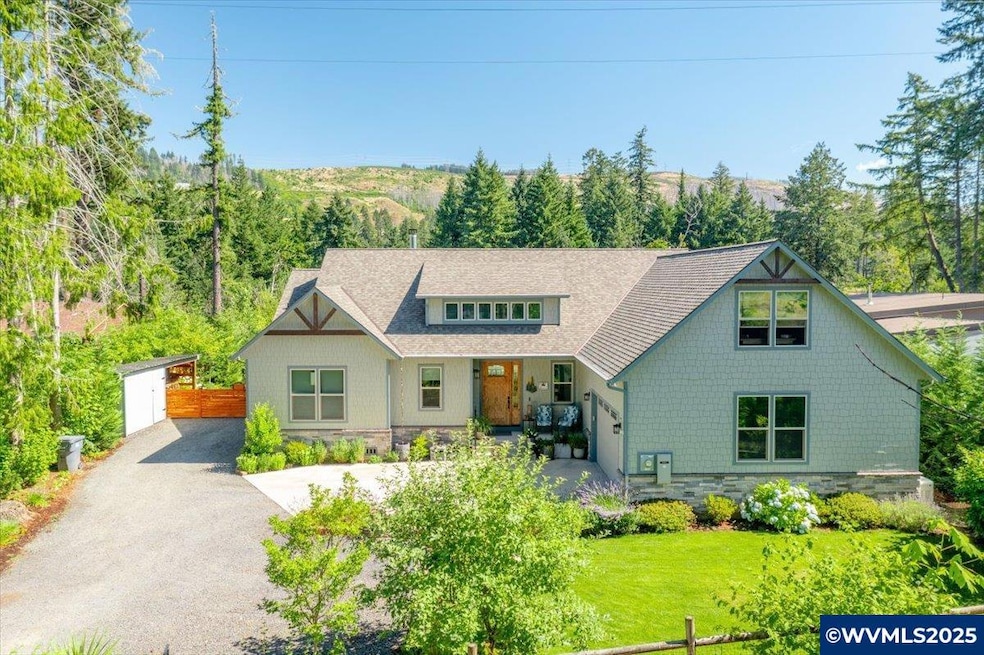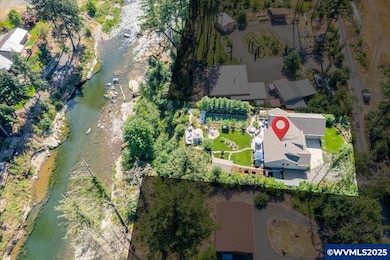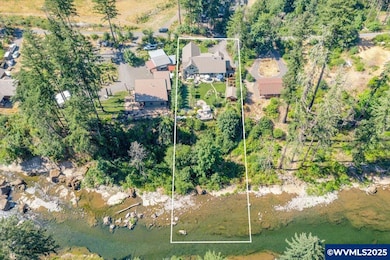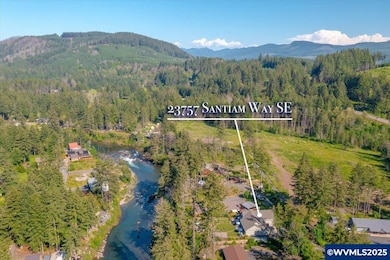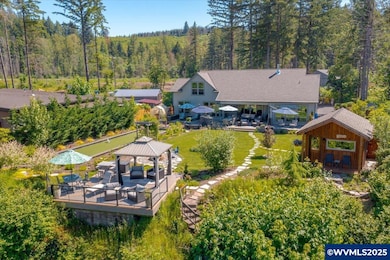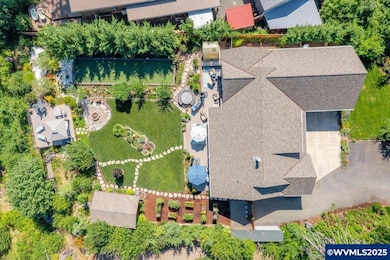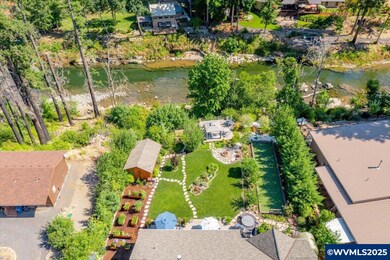Estimated payment $5,520/month
Highlights
- RV Access or Parking
- Deck
- Recreation Room
- Waterfront
- Wood Burning Stove
- Territorial View
About This Home
New Price on this Riverfront Gem! Experience refined living in this custom “Little North Fork River” home with 100 ft of frontage. Designed w/ upscale finishes, vaulted ceilings, & 12-ft sliding glass doors, this 3-bed, 3-bath retreat includes a private office, gourmet kitchen, stone fireplace, and 880 SF bonus rm. Outdoor features include 1,400 SF of decking, a separate perch deck w/ gazebo, manicured landscaping, and a 192 SF custom studio/cabin. Backup generator included—an exceptional riverfront find! Serenity, comfort, and riverfront luxury converge in this one-of-a-kind custom home on the Little North Fork River. Set on a beautifully landscaped lot with 100 feet of private river frontage, this property offers a rare opportunity to enjoy both refined indoor living and immersive outdoor experiences. Whether you're launching river toys for summer fun or unwinding on the expansive decks, this home is designed for year-round enjoyment.Inside, the open-concept layout is thoughtfully designed to highlight the natural surroundings. Vaulted ceilings and oversized 12-ft sliding glass doors flood the living spaces with light and frame stunning views. The living room’s custom stone fireplace wall features a GreenStart system for effortless ambiance. The gourmet kitchen boasts granite counters, custom cabinetry, live-edge shelving, Whirlpool appliances, and a KitchenAid Smooth-top range. A double-sided walk-in pantry with a grocery door from the garage adds everyday convenience.The spacious primary suite is a peaceful retreat with large windows, private deck access, and a spa-like ensuite featuring dual sinks, granite counters, a 48 SF walk-in shower, and a generous walk-in closet. Two additional bedrooms include one with its own ensuite, ideal for guests or multigenerational living. Durable LVP flooring runs throughout the main level, with plush carpet in the bedrooms for added comfort.Upstairs, the 880 SF bonus room offers endless possibilities, including a potential 4th bdrm. Outdoor living is unmatched with 1,400 SF of composite decking, a 440 SF perch deck with gazebo, and a charming 192 SF studio/cabin complete with a toilet, kitchenette, and outdoor shower—ideal for many uses. A Generac generator ensures peace of mind during power outages.This is more than a home—it’s a lifestyle. Don’t miss your chance to visit this true riverfront sanctuary.
Open House Schedule
-
Saturday, November 22, 202512:00 to 3:00 pm11/22/2025 12:00:00 PM +00:0011/22/2025 3:00:00 PM +00:00Come see this beautiful Riverfront property! Open House on Saturday, 11/22 from 12 - 3 pm.Add to Calendar
Home Details
Home Type
- Single Family
Est. Annual Taxes
- $3,934
Year Built
- Built in 2021
Lot Details
- 0.69 Acre Lot
- Waterfront
- Partially Fenced Property
- Landscaped
- Sprinkler System
- Property is zoned AR
Home Design
- Composition Roof
- Shake Siding
Interior Spaces
- 2,906 Sq Ft Home
- 1.5-Story Property
- Vaulted Ceiling
- Wood Burning Stove
- Wood Burning Fireplace
- Living Room with Fireplace
- Home Office
- Recreation Room
- First Floor Utility Room
- Territorial Views
Kitchen
- Walk-In Pantry
- Electric Range
- Down Draft Cooktop
- Microwave
- Dishwasher
- Disposal
Flooring
- Carpet
- Luxury Vinyl Plank Tile
Bedrooms and Bathrooms
- 3 Bedrooms
- Primary Bedroom on Main
- 3 Full Bathrooms
Parking
- 2 Car Attached Garage
- RV Access or Parking
Outdoor Features
- Deck
- Covered Patio or Porch
Schools
- Mari-Linn Elementary And Middle School
- Stayton High School
Utilities
- Forced Air Heating and Cooling System
- Heat Pump System
- Well
- Electric Water Heater
- Septic System
Community Details
- Sylvan Park Subdivision
Listing and Financial Details
- Exclusions: garage portable cabinets, laundry room bench
- Tax Lot 20
Map
Home Values in the Area
Average Home Value in this Area
Tax History
| Year | Tax Paid | Tax Assessment Tax Assessment Total Assessment is a certain percentage of the fair market value that is determined by local assessors to be the total taxable value of land and additions on the property. | Land | Improvement |
|---|---|---|---|---|
| 2025 | $3,934 | $333,680 | -- | -- |
| 2024 | $3,934 | $323,970 | -- | -- |
| 2023 | $6,265 | $515,400 | $0 | $0 |
| 2022 | $5,831 | $500,390 | $0 | $0 |
| 2021 | $1,442 | $133,540 | $0 | $0 |
| 2020 | $3,516 | $315,930 | $0 | $0 |
| 2019 | $3,377 | $306,730 | $0 | $0 |
| 2018 | $3,420 | $0 | $0 | $0 |
| 2017 | $3,334 | $0 | $0 | $0 |
| 2016 | $3,241 | $0 | $0 | $0 |
| 2015 | $3,132 | $0 | $0 | $0 |
| 2014 | $3,038 | $0 | $0 | $0 |
Property History
| Date | Event | Price | List to Sale | Price per Sq Ft | Prior Sale |
|---|---|---|---|---|---|
| 10/06/2025 10/06/25 | Price Changed | $985,000 | -10.4% | $339 / Sq Ft | |
| 08/29/2025 08/29/25 | Price Changed | $1,099,000 | -8.3% | $378 / Sq Ft | |
| 07/31/2025 07/31/25 | For Sale | $1,199,000 | +159.3% | $413 / Sq Ft | |
| 07/01/2020 07/01/20 | Sold | $462,400 | -7.5% | $204 / Sq Ft | View Prior Sale |
| 05/08/2020 05/08/20 | Pending | -- | -- | -- | |
| 05/01/2020 05/01/20 | For Sale | $499,900 | -- | $220 / Sq Ft |
Purchase History
| Date | Type | Sale Price | Title Company |
|---|---|---|---|
| Warranty Deed | $462,400 | Fidelity National Title | |
| Warranty Deed | $381,500 | Fidelity Natl Title Co Of Or | |
| Warranty Deed | $282,500 | Fidelity Natl Title Co Of Or |
Mortgage History
| Date | Status | Loan Amount | Loan Type |
|---|---|---|---|
| Open | $203,000 | New Conventional | |
| Previous Owner | $394,089 | VA | |
| Previous Owner | $152,500 | Purchase Money Mortgage |
Source: Willamette Valley MLS
MLS Number: 832082
APN: 561940
- 23757 Santiam Way
- 23543 N Santiam Hwy SE
- 10915 Kubin Rd SE
- 22986 N Fork Rd SE
- 11133 Riverwood Dr SE
- 45849 River Loop
- 2426 Oak St
- 2424 Oak St
- 0002317 E Dogwood Dr (Next To)
- E Dogwood Dr (Next To) St
- 46759 E Lyons Mill City Dr
- 628 N 13th St
- 1713 Main St
- 1201 Juniper Ct
- 420 N 13th St
- 40850 16th St
- 21991 Fern Ridge Rd SE
- 11348 Grove St SE
- 21958 Emma St SE
- 905 Front St
- 1301-1371 E Santiam St
- 850-860 Shaff Rd SE Unit 860
- 1817 Wilding Place Unit 1817 Wilding
- 211 Silver St Unit E
- 329 Fossholm St NE
- 950 N 2nd St
- 5164 SE Caplinger Rd
- 1569 Whitaker Dr SE
- 4665 Campbell Dr SE
- 1380 Seattle Slew Dr SE
- 4976 Turquoise Ave SE
- 1150 Northwood Dr NE
- 102 Greencrest St NE
- 4732 Cougar Ct SE Unit 4732
- 4748 State St Unit 4748 State St
- 141 47th Ave SE Unit 141 47th Ave Se
- 165 Broadmore Ave NE
- 4704 Center St NE
- 114-124 Stafford Ln NE
- 178 Lancaster Dr SE
