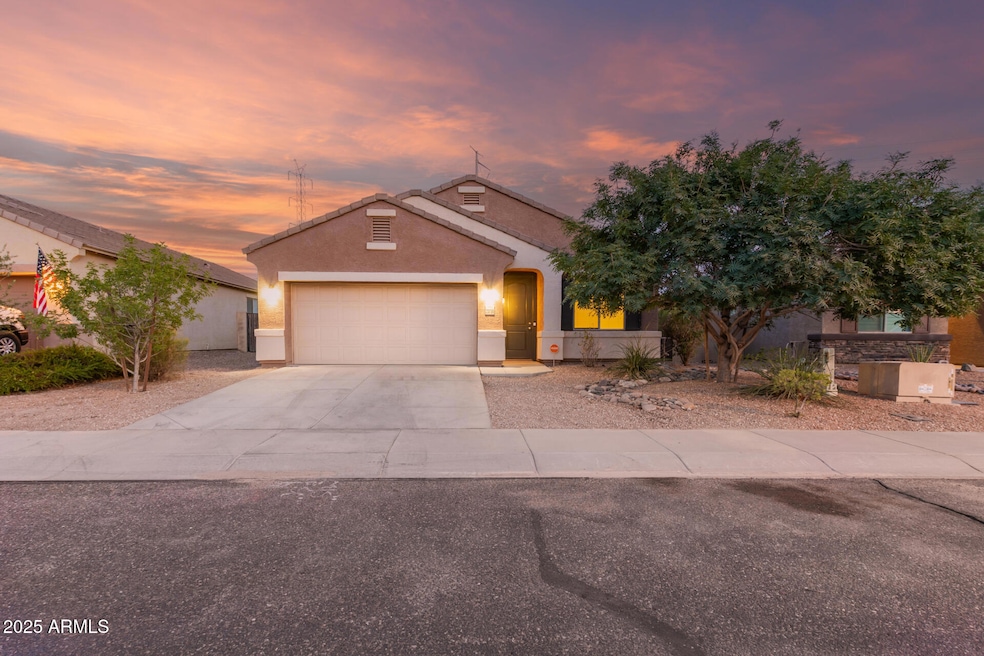23759 W Magnolia Dr Buckeye, AZ 85326
Highlights
- Granite Countertops
- 2 Car Direct Access Garage
- Double Vanity
- Covered Patio or Porch
- Eat-In Kitchen
- No Interior Steps
About This Home
*NEWLY FINISHED BACKYARD; SOLAR INCLUDED* Enjoy a new backyard featuring heat resistant turf and extended paver patio,no neighbors behind only open space, and mountains in the distance. Electric bills will be low to 0 even in summer! Home boasts 4 bedrooms, 2.5 baths PLUS den (perfect for kids playroom or home office) and tons of extra storage. Kitchen includes all appliances, granite counters, island w/seating, large pantry, and addl walk-in storage perfect for kitchen appliances. Property is an easy walk to the elem school and neighborhood enjoys playgrounds, parks, and walking trails. Qualified renewals will have no increase in rent the second year. Easy shot to the I-10 and 5 mins from of all the amenities you could want. App fees credited toward move in costs. *MILITARY FRIENDLY*
Home Details
Home Type
- Single Family
Est. Annual Taxes
- $2,605
Year Built
- Built in 2017
Lot Details
- 6,139 Sq Ft Lot
- Desert faces the front of the property
- Wrought Iron Fence
- Block Wall Fence
- Artificial Turf
Parking
- 2 Car Direct Access Garage
Home Design
- Wood Frame Construction
- Tile Roof
Interior Spaces
- 1,855 Sq Ft Home
- 1-Story Property
- Ceiling height of 9 feet or more
- Ceiling Fan
Kitchen
- Eat-In Kitchen
- Breakfast Bar
- Built-In Microwave
- Kitchen Island
- Granite Countertops
Flooring
- Carpet
- Tile
Bedrooms and Bathrooms
- 4 Bedrooms
- 2.5 Bathrooms
- Double Vanity
Laundry
- Laundry in unit
- Washer Hookup
Schools
- Inca Elementary School
- Youngker High School
Utilities
- Central Air
- Heating Available
- High Speed Internet
- Cable TV Available
Additional Features
- No Interior Steps
- Covered Patio or Porch
Community Details
- Property has a Home Owners Association
- Watson Estates Association, Phone Number (602) 957-9191
- Watson Estates Subdivision
Listing and Financial Details
- Property Available on 7/8/25
- $150 Move-In Fee
- 12-Month Minimum Lease Term
- Tax Lot 573
- Assessor Parcel Number 504-28-591
Map
Source: Arizona Regional Multiple Listing Service (ARMLS)
MLS Number: 6889972
APN: 504-28-591
- 23754 W Ripple Rd
- 23853 W Hammond Ln
- 24627 W Ripple Rd
- 23700 W Watkins St
- 2292 S 236th Dr
- 23838 W Gibson Ln
- 2223 S Hughes Dr
- 23707 W Hess Ave
- 23639 W Chickasaw St
- 23452 W Winslow Ave
- 2480 S 241st Ave
- 24114 W Flores Dr
- 24109 W Ripple Rd
- Antelope Plan at Bentridge - Canyon
- Grand Plan at Bentridge - Canyon
- Aspen Plan at Bentridge - Canyon
- Pima Plan at Bentridge - Canyon
- Madera Plan at Bentridge - Canyon
- Sabino Plan at Bentridge - Canyon
- 23637 W Hopi St
- 23775 W Magnolia Dr
- 23853 W Hammond Ln
- 23950 W Hilton Ave
- 24050 W Flores Dr
- 24085 W Ripple Rd Unit A
- 1819 S 238th Ln
- 1821 S 239th Dr
- 24167 W Whyman Ave
- 23617 W Mohave St
- 23443 W Harrison Dr
- 23435 W Mohave St
- 23302 W Ashleigh Marie Dr
- 23837 W Papago St
- 2066 S 242nd Ln
- 23683 W Yuma Rd
- 23844 W Papago St
- 23363 W Pima St
- 23321 W Pima St
- 23773 W Hadley St
- 23966 W Hadley St







