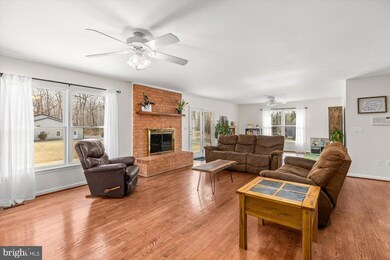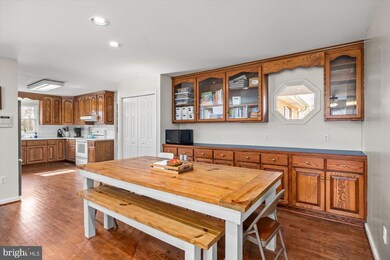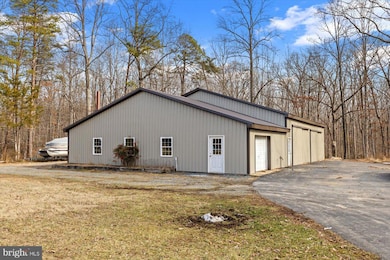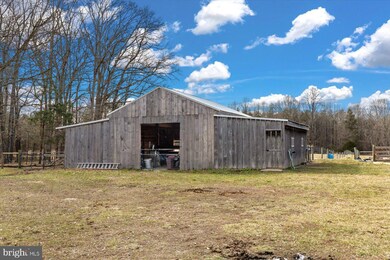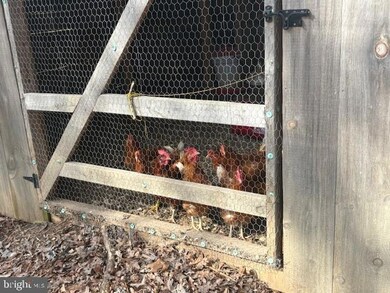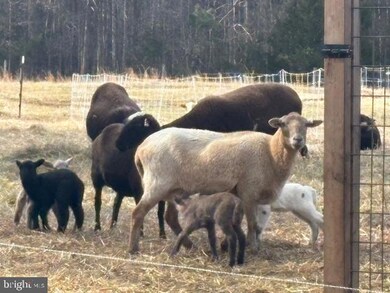
2376 Bibb Store Rd Louisa, VA 23093
Highlights
- Second Kitchen
- Second Garage
- Open Floorplan
- Louisa County Middle School Rated A-
- View of Trees or Woods
- Barn or Farm Building
About This Home
As of April 2025Charming 17-Acre Farm Just Outside Louisa. Discover the perfect blend of modern comfort and country living on this stunning 17-acre farm, just minutes from the Town of Louisa. This spacious brick ranch home boasts 4,138 sq. ft. of finished living space with an open-concept main floor featuring a large kitchen with ample cabinet space, wood floors, and a cozy living/dining area with a wood-burning fireplace. The main level also includes three bedrooms, two full baths, and a convenient mudroom/laundry room. Glass French doors lead to an expansive deck, perfect for enjoying the peaceful rural setting. The fully finished walkout basement offers additional living space, complete with a separate entrance, full kitchen, large living room, two full bathrooms, and an extra laundry room—ideal for guests, rental potential, or multi-generational living. Outside, you'll find a large workshop/barn with a cement floor, plus an animal barn with a chicken coop and stalls, perfect for livestock. The property is fenced with pastures, water, and electric access, making it ready for farming or equestrian use. A balance of wooded land and pastureland. A large garden space completes the package, offering everything you need to enjoy the best of country living. Don't miss this incredible opportunity—schedule your private tour today!
Last Agent to Sell the Property
NextHome Premier Properties & Estates License #0225065052 Listed on: 02/11/2025
Home Details
Home Type
- Single Family
Est. Annual Taxes
- $4,267
Year Built
- Built in 2000
Lot Details
- 17 Acre Lot
- Wire Fence
- Property is in very good condition
Parking
- 11 Garage Spaces | 1 Direct Access and 10 Detached
- Second Garage
- Side Facing Garage
- Driveway
Property Views
- Woods
- Pasture
- Garden
Home Design
- Rambler Architecture
- Brick Exterior Construction
- Brick Foundation
- Block Foundation
- Composition Roof
Interior Spaces
- Property has 1 Level
- Open Floorplan
- Wood Burning Fireplace
- Brick Fireplace
- Mud Room
- Entrance Foyer
- Family Room Off Kitchen
- Combination Dining and Living Room
- Storage Room
- Utility Room
- Wood Flooring
Kitchen
- Second Kitchen
- Electric Oven or Range
- Range Hood
- Microwave
- Dishwasher
- Disposal
Bedrooms and Bathrooms
- 3 Main Level Bedrooms
- En-Suite Primary Bedroom
- En-Suite Bathroom
Laundry
- Laundry Room
- Laundry on main level
- Dryer
- Washer
Finished Basement
- Walk-Out Basement
- Connecting Stairway
- Interior and Exterior Basement Entry
- Laundry in Basement
- Basement Windows
Utilities
- Central Air
- Heat Pump System
- Well
- Electric Water Heater
- On Site Septic
Additional Features
- Outbuilding
- Barn or Farm Building
Community Details
- No Home Owners Association
Listing and Financial Details
- Tax Lot 34F
- Assessor Parcel Number 26 34F
Ownership History
Purchase Details
Home Financials for this Owner
Home Financials are based on the most recent Mortgage that was taken out on this home.Purchase Details
Purchase Details
Home Financials for this Owner
Home Financials are based on the most recent Mortgage that was taken out on this home.Similar Homes in Louisa, VA
Home Values in the Area
Average Home Value in this Area
Purchase History
| Date | Type | Sale Price | Title Company |
|---|---|---|---|
| Deed | $750,000 | Old Republic National Title | |
| Gift Deed | -- | -- | |
| Bargain Sale Deed | $395,000 | Old Republic Title |
Mortgage History
| Date | Status | Loan Amount | Loan Type |
|---|---|---|---|
| Open | $600,000 | New Conventional | |
| Previous Owner | $395,000 | New Conventional |
Property History
| Date | Event | Price | Change | Sq Ft Price |
|---|---|---|---|---|
| 04/16/2025 04/16/25 | Sold | $750,000 | 0.0% | $182 / Sq Ft |
| 02/18/2025 02/18/25 | Pending | -- | -- | -- |
| 02/11/2025 02/11/25 | For Sale | $750,000 | +89.9% | $182 / Sq Ft |
| 07/28/2017 07/28/17 | Sold | $395,000 | -5.0% | $96 / Sq Ft |
| 06/30/2017 06/30/17 | Pending | -- | -- | -- |
| 06/11/2017 06/11/17 | For Sale | $415,900 | -- | $101 / Sq Ft |
Tax History Compared to Growth
Tax History
| Year | Tax Paid | Tax Assessment Tax Assessment Total Assessment is a certain percentage of the fair market value that is determined by local assessors to be the total taxable value of land and additions on the property. | Land | Improvement |
|---|---|---|---|---|
| 2024 | $4,267 | $592,600 | $92,900 | $499,700 |
| 2023 | $3,493 | $554,300 | $83,100 | $471,200 |
| 2022 | $3,311 | $505,700 | $80,700 | $425,000 |
| 2021 | $1,892 | $458,600 | $78,300 | $380,300 |
| 2020 | $2,837 | $440,000 | $78,300 | $361,700 |
| 2019 | $2,596 | $405,500 | $78,300 | $327,200 |
| 2018 | $2,528 | $398,100 | $80,000 | $318,100 |
| 2017 | $2,115 | $373,600 | $78,800 | $294,800 |
| 2016 | $2,115 | $343,000 | $78,800 | $264,200 |
| 2015 | $2,082 | $289,200 | $30,300 | $258,900 |
| 2013 | -- | $270,200 | $27,800 | $242,400 |
Agents Affiliated with this Home
-
Cindy Joskowiak

Seller's Agent in 2025
Cindy Joskowiak
NextHome Premier Properties & Estates
(540) 832-0071
95 Total Sales
-
Jamie White

Buyer's Agent in 2025
Jamie White
JAMIE WHITE REAL ESTATE
(434) 953-0956
226 Total Sales
-
Pat Burns

Seller's Agent in 2017
Pat Burns
RE/MAX
(434) 465-4444
130 Total Sales
-
N
Buyer's Agent in 2017
Non Member Member
Metropolitan Regional Information Systems
Map
Source: Bright MLS
MLS Number: VALA2007290
APN: 26-34F
- 32 Keely Ct
- 2838 Bibb Store Rd
- 138 Dove Hollow Dr
- 1 (Parcel 26-68) Bibb Store Rd
- 2 (Parcel 26-68b) Bibb Store Rd
- 0 (Parcel 26-68c) Bibb Store Rd Unit LotWP003 23134117
- 110 Rock Wall Dr
- 0 Bannister Town Road (Tract Dtof Louisa)
- 292 Bannister Town Rd
- TBD Bannister Town Rd
- 0 Bannister Town Rd
- 72 Lancaster Ct
- 3553 Bibb Store Rd
- 150 N Side Park
- 00 Davis Hwy
- 0 School Bus Rd Unit 656147
- 202 & 202B & LOT 48 Cutler Ave
- 0 Esmont Rd Unit 582309
- 104 Henson Ave
- 122 Jefferson Hwy

