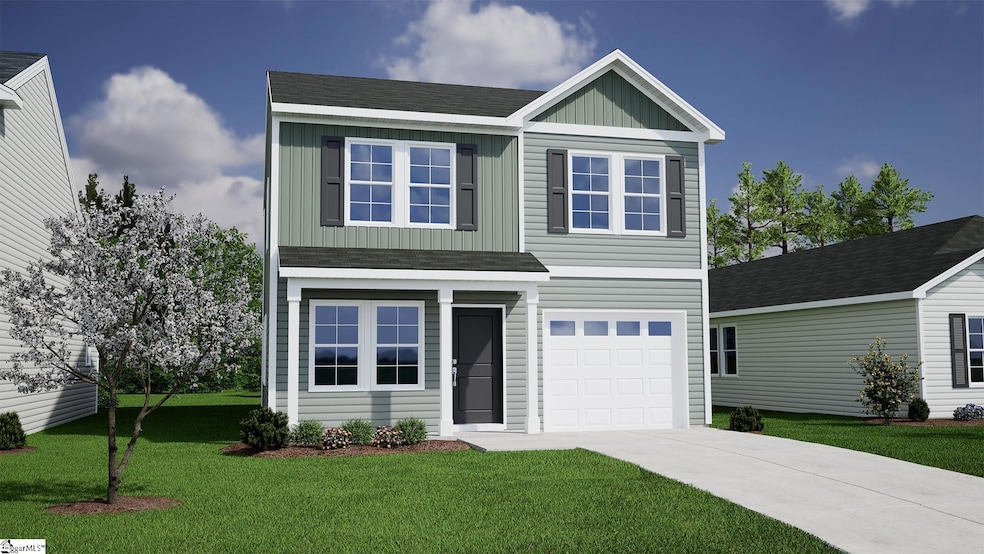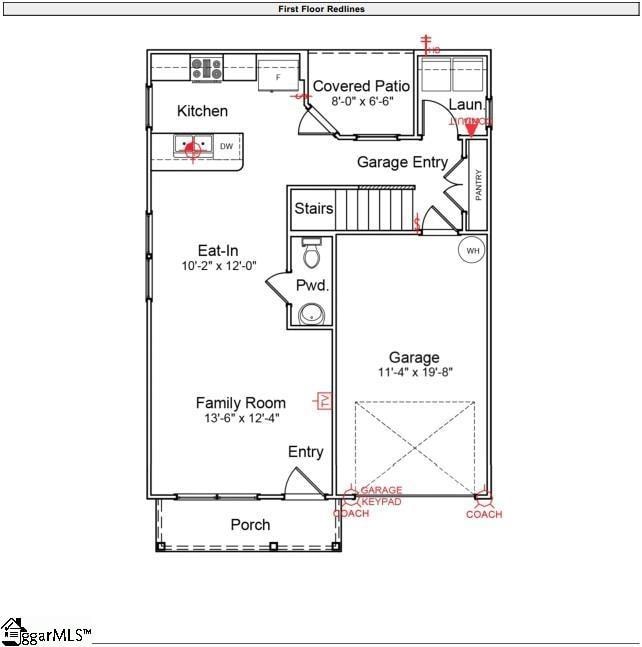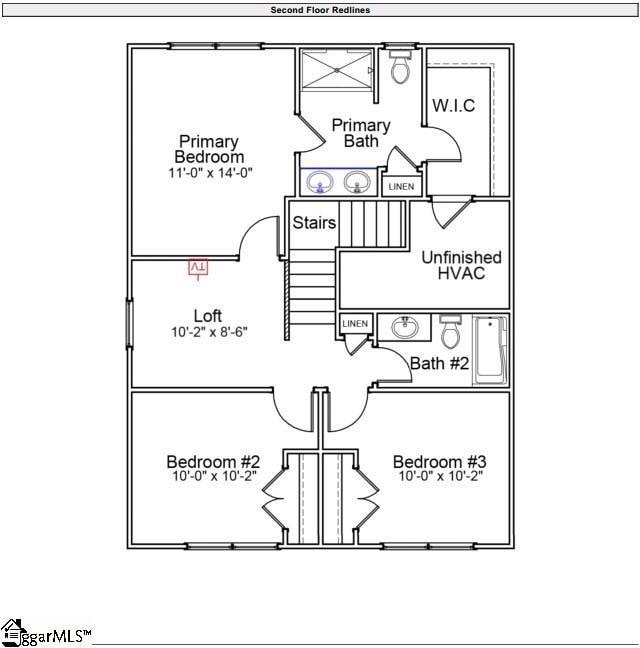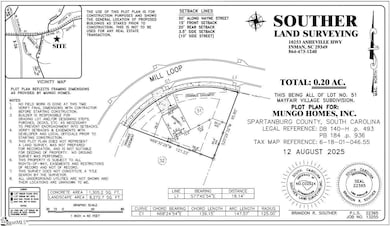2376 Mill Loop Spartanburg, SC 29301
Estimated payment $1,616/month
Highlights
- Open Floorplan
- Craftsman Architecture
- Quartz Countertops
- Dorman High School Rated A-
- Loft
- Covered Patio or Porch
About This Home
The Barnwell is a thoughtfully designed two-story floor plan featuring three bedrooms and two-and-one-half bathrooms. Upon entry, you’re welcomed by a spacious great room that flows seamlessly into the eat-in area and kitchen. A patio, laundry room, and powder room complete the first floor. Upstairs, a versatile loft connects the primary suite and two secondary bedrooms. The primary suite includes a private bathroom and a walk-in closet, while the secondary bathroom is conveniently located near the loft and additional bedrooms. A one-car garage completes this functional and stylish layout. Amenities include a pickleball court, dog park, pool and cabana. Mayfair Village is only a four minute drive from Westgate Mall, and where you can shop at all the national stores and nine minutes from Wofford College and Spartanburg Medical Center. This new community is accessible to both interstates, I-26 and I-85 and is zoned for Dorman High School which is 10 minutes down I-26.
Home Details
Home Type
- Single Family
Lot Details
- 8,712 Sq Ft Lot
- Lot Dimensions are 139'x121'
- Level Lot
- Few Trees
HOA Fees
- $48 Monthly HOA Fees
Home Design
- Home Under Construction
- Home is estimated to be completed on 3/16/26
- Craftsman Architecture
- Slab Foundation
- Composition Roof
- Vinyl Siding
- Aluminum Trim
Interior Spaces
- 1,200-1,399 Sq Ft Home
- 2-Story Property
- Open Floorplan
- Ceiling height of 9 feet or more
- Insulated Windows
- Tilt-In Windows
- Living Room
- Breakfast Room
- Loft
Kitchen
- Free-Standing Gas Range
- Built-In Microwave
- Dishwasher
- Quartz Countertops
- Compactor
- Disposal
Flooring
- Carpet
- Luxury Vinyl Plank Tile
Bedrooms and Bathrooms
- 3 Bedrooms
- Walk-In Closet
Laundry
- Laundry Room
- Laundry on main level
- Electric Dryer Hookup
Home Security
- Storm Windows
- Fire and Smoke Detector
Parking
- 1 Car Attached Garage
- Garage Door Opener
Outdoor Features
- Covered Patio or Porch
Schools
- Arcadia Elementary School
- Fairfield Middle School
- Dorman High School
Utilities
- Forced Air Heating and Cooling System
- Underground Utilities
- Tankless Water Heater
- Gas Water Heater
Community Details
- Mayfair Village Subdivision
- Mandatory home owners association
Listing and Financial Details
- Tax Lot 51
- Assessor Parcel Number 6-18-01-046.55
Map
Home Values in the Area
Average Home Value in this Area
Tax History
| Year | Tax Paid | Tax Assessment Tax Assessment Total Assessment is a certain percentage of the fair market value that is determined by local assessors to be the total taxable value of land and additions on the property. | Land | Improvement |
|---|---|---|---|---|
| 2025 | -- | $930 | $930 | -- |
| 2024 | -- | $930 | $930 | -- |
Property History
| Date | Event | Price | List to Sale | Price per Sq Ft |
|---|---|---|---|---|
| 11/13/2025 11/13/25 | For Sale | $250,000 | -- | $208 / Sq Ft |
Purchase History
| Date | Type | Sale Price | Title Company |
|---|---|---|---|
| Special Warranty Deed | $149,819 | None Listed On Document |
Source: Greater Greenville Association of REALTORS®
MLS Number: 1574775
APN: 6-18-01-046.55
- 1875 Hayne St
- 100 Lees Crossing Dr
- 100 W Cleveland St
- 100 Keats Dr
- 9085 Fairforest Rd
- 201 Powell Mill Rd
- 1480 Wo Ezell Blvd
- 100 Vanderbilt Ln
- 529 Broadrum St Unit Brunswick
- 836 Willowmere Way Unit Guilford
- 239 Vanderbilt Rd
- 1008 Castlen Ct Unit Lancaster
- 574 Preakness Run
- 1056 Castlen Way
- 378 Vanderbilt Rd
- 201 E Blackstock Rd
- 236 Wadsworth Rd
- 501 Camelot Dr
- 315 Birchrun Dr
- 1000 Hunt Club Ln




