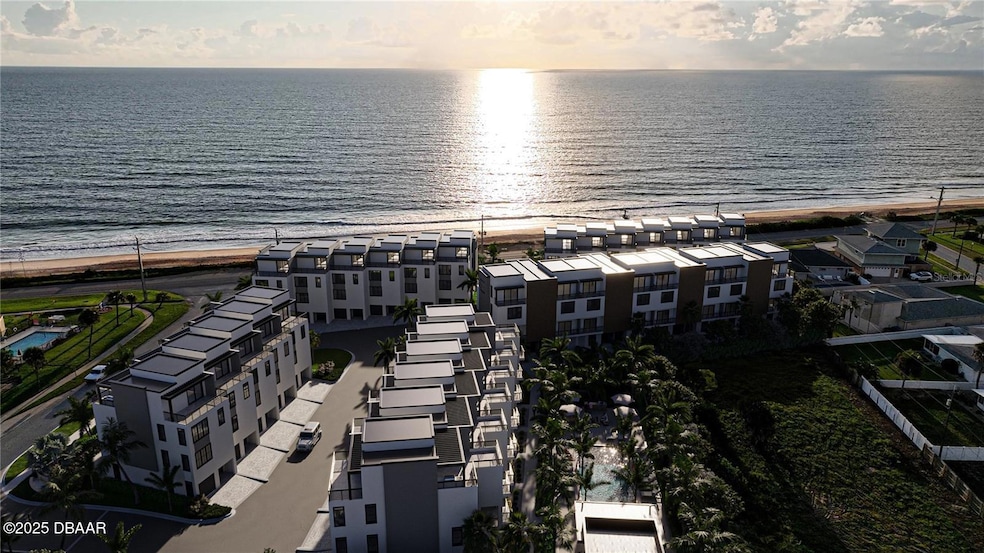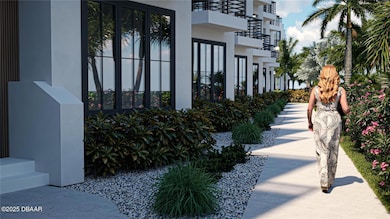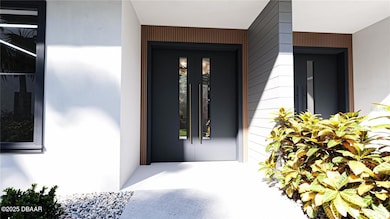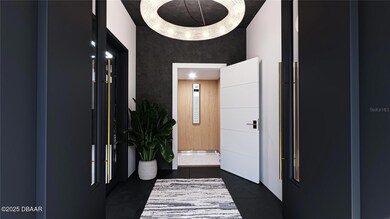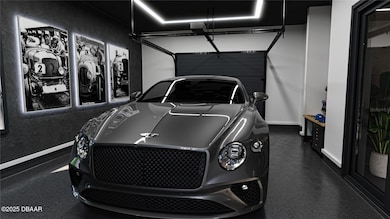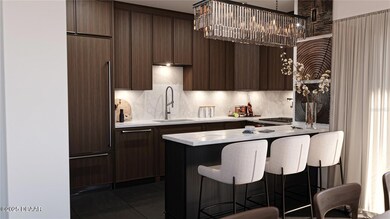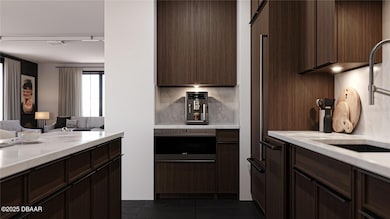2376 Ocean Shore Blvd Unit 19 Ormond Beach, FL 32176
Estimated payment $11,555/month
Highlights
- Community Beach Access
- Gated Community
- Contemporary Architecture
- Home Under Construction
- Deck
- Outdoor Kitchen
About This Home
Welcome to your luxurious residence in the brand-new, elevated condominium community of Bailey By The Sea, located directly across from the beach. This meticulously designed development embodies the essence of upscale coastal living, offering a comprehensive array of features tailored to meet your every need. This corner unit is the Aquaterra floor plan spans four floors and encompasses 2,656 square feet of living space, complete with multiple patios with community pool view. Upon entering through the double doors, you are greeted by an elegant foyer that provides access to a two-car garage and a versatile bedroom or flex space, complete with its own ensuite bathroom. Ascend through the four levels via your private elevator. Let's head to the the main living area on the second floor. This level features a well-appointed designer kitchen that overlooks the dining area and great room, as well as a dedicated study area for your convenience. Step outside to the open porch and enjoy the refreshing sea breeze. The third floor houses an additional bedroom, a laundry room, and a primary suite. The primary suite is a true retreat, offering an oversized walk-in closet and an ensuite bathroom equipped with dual sinks and a shower. Notably, the suite features a balcony allowing you to open up and take in the breeze and views. The outstanding fourth floor, boasts two sky decks bathed in the Florida's East Coast sun. This space includes a built-in outdoor kitchen, making it ideal for entertaining guests. A great room located between the two sky decks, along with a half bathroom, adds to the convenience and enjoyment of this upper level. The indulgence extends throughout the fully gated community of Bailey By The Sea, which features a resort-style pool and deeded BEACH ACCESS. This community comprises a total of 32 units, with living spaces ranging from 2,554 to 2,793 square feet, available in four distinct floor plans and three exquisite design schemes. Situated between Daytona Beach and Flagler Beach, Ormond Beach offers a plenty of dining, shopping, and entertainment options. Enjoy a leisurely stroll through downtown Ormond Beach for a small-town atmosphere, or explore the natural trails and fishing dock at Michael Crotty Bicentennial Park. This is the elevated Florida lifestyle you have been seekingdon't miss the opportunity to make this extraordinary condo your home. (Photos being used could vary depending on floor model and design package)
Property Details
Home Type
- Condominium
Est. Annual Taxes
- $17,289
Lot Details
- Property fronts a private road
- South Facing Home
HOA Fees
- $1,220 Monthly HOA Fees
Parking
- 2 Car Attached Garage
Home Design
- Home Under Construction
- Contemporary Architecture
- Entry on the 1st floor
- Slab Foundation
- Frame Construction
- Membrane Roofing
- Block And Beam Construction
- Stucco
Interior Spaces
- 2,656 Sq Ft Home
- 4-Story Property
- Entrance Foyer
- Tile Flooring
- Pool Views
- Laundry on upper level
Kitchen
- Breakfast Bar
- Electric Range
- Dishwasher
- Disposal
Bedrooms and Bathrooms
- 3 Bedrooms
- Split Bedroom Floorplan
- Walk-In Closet
- Shower Only
Outdoor Features
- Balcony
- Deck
- Patio
- Outdoor Kitchen
Utilities
- Central Heating and Cooling System
- Electric Water Heater
Listing and Financial Details
- Assessor Parcel Number 3227-00-01-0020
Community Details
Overview
- Association fees include ground maintenance, trash
- Jeffrey Annon Association, Phone Number (386) 446-6333
- Not On The List Subdivision
- On-Site Maintenance
Recreation
- Community Beach Access
- Community Pool
Pet Policy
- Limit on the number of pets
- Pet Size Limit
Additional Features
- Community Barbecue Grill
- Gated Community
Map
Home Values in the Area
Average Home Value in this Area
Property History
| Date | Event | Price | List to Sale | Price per Sq Ft |
|---|---|---|---|---|
| 09/25/2025 09/25/25 | For Sale | $1,731,772 | -- | $652 / Sq Ft |
Purchase History
| Date | Type | Sale Price | Title Company |
|---|---|---|---|
| Special Warranty Deed | $1,466,840 | None Listed On Document | |
| Special Warranty Deed | $1,350,000 | None Listed On Document | |
| Special Warranty Deed | $1,200,000 | None Listed On Document | |
| Interfamily Deed Transfer | -- | Attorney | |
| Warranty Deed | $400,000 | None Listed On Document | |
| Warranty Deed | $715,000 | Smart Title Services | |
| Deed | $53,000 | -- |
Mortgage History
| Date | Status | Loan Amount | Loan Type |
|---|---|---|---|
| Previous Owner | $300,000 | New Conventional | |
| Previous Owner | $422,900 | Stand Alone First |
Source: Daytona Beach Area Association of REALTORS®
MLS Number: 1218260
APN: 3227-00-01-0020
- 2360 Ocean Shore Blvd Unit 18
- 2360 Ocean Shore Blvd Unit 19
- 2360 Ocean Shore Blvd Unit 16
- 2360 Ocean Shore Blvd Unit 28
- 2360 Ocean Shore Blvd Unit 6
- 2360 Ocean Shore Blvd Unit 23
- 11 Sunrise Ave
- 2290 Ocean Shore Blvd Unit 2070
- 2290 Ocean Shore Blvd Unit 207
- 2290 Ocean Shore Blvd Unit 503
- 2290 Ocean Shore Blvd Unit 5030
- 2450 Ocean Shore Blvd Unit 70
- 33 Ocean Breeze Cir
- 23 Sunrise Ave
- 2250 Ocean Shore Blvd Unit 1020
- 28 Sunrise Ave
- 2470 Ocean Shore Blvd Unit 103
- 2470 Ocean Shore Blvd Unit 105
- 27 Valhalla Ave
- 2222 Ocean Shore Blvd Unit 305B
- 2390 Ocean Shore Blvd Unit 503
- 2470 Ocean Shore Blvd Unit SI ID1385698P
- 8 Juniper Dr
- 34 Morning Star Ave Unit SI ID1386191P
- 2222 Ocean Shore Blvd Unit 402b
- 53 Marden Dr
- 38 Watchtower Dr
- 2700 Ocean Shore Blvd Unit SI ID1386146P
- 2700 Ocean Shore Blvd Unit SI ID1386123P
- 2700 Ocean Shore Blvd Unit 205
- 2700 Ocean Shore Blvd Unit 512
- 2730 Ocean Shore Blvd Unit SI ID1386242P
- 2730 Ocean Shore Blvd Unit SI ID1383703P
- 47 Kathy Dr
- 40 Longfellow Cir Unit SI ID1385896P
- 2750 Ocean Shore Blvd Unit SI ID1385728P
- 2750 Ocean Shore Blvd Unit SI ID1309071P
- 2750 Ocean Shore Blvd Unit 19
- 2750 Ocean Shore Blvd Unit 460
- 16 Silk Oaks Dr
Ask me questions while you tour the home.
