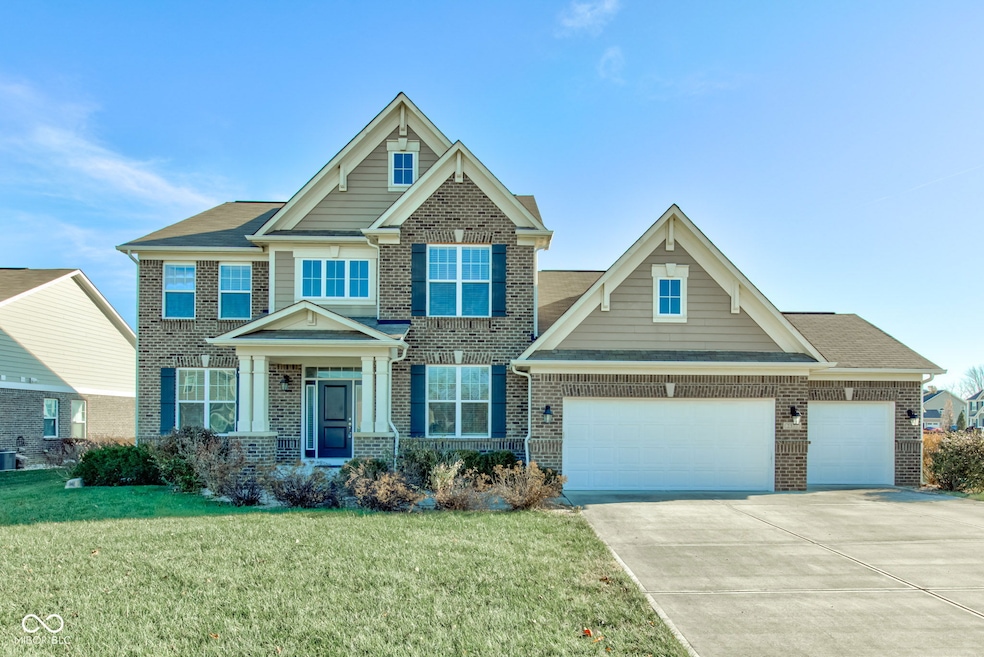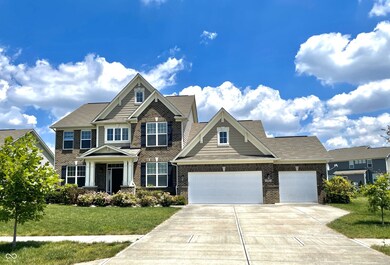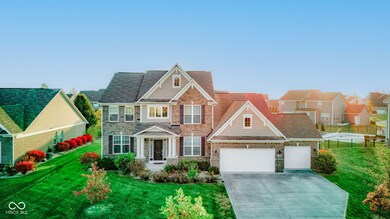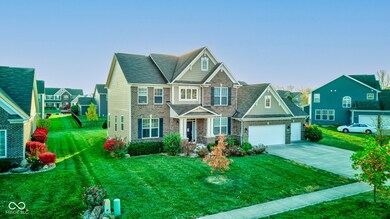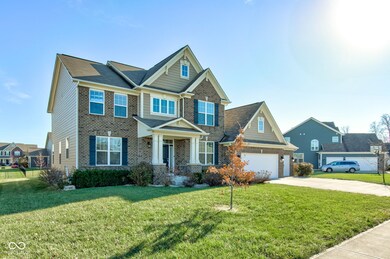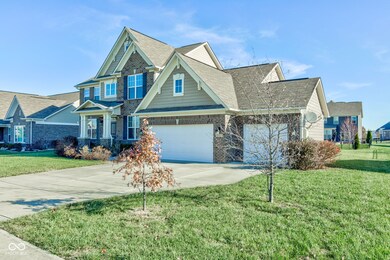
2377 Chandler Way Greenwood, IN 46143
Frances-Stones Crossing NeighborhoodHighlights
- Traditional Architecture
- Wood Flooring
- Covered Patio or Porch
- Center Grove Elementary School Rated A
- No HOA
- Breakfast Room
About This Home
As of April 2025"Celebrate 2025 with a bang in this gorgeous home in Greenwood. Major upgrades and priced to sell. *** Fresh paint and all new carpet!! *** Located in the sought after Cobblestone subdivision in Center Grove school district. Tucked away on a quiet street away from the main entrance, this unique property offers charm, sophistication, and modern amenities. Single owner dream home has lots of natural light, hardwood floors, built-ins, fireplace & so much more. Spacious owner suite with master bath featuring double vanity, walk-in shower with elegant tile work, and ample natural light. Basement recreational room offers endless possibilities for relaxation and entertainment. Kitchen is a chef's delight with a walk-in pantry and large center island with seating. *** The covered patio is ideal for enjoying the hot Indiana summers ***
Last Agent to Sell the Property
Aelia USA Real Estate Brokerage LLC Brokerage Email: iagha@aol.com Listed on: 06/10/2024
Home Details
Home Type
- Single Family
Est. Annual Taxes
- $5,234
Year Built
- Built in 2015 | Remodeled
Parking
- 3 Car Attached Garage
Home Design
- Traditional Architecture
- Brick Exterior Construction
- Wood Siding
- Concrete Perimeter Foundation
Interior Spaces
- 2-Story Property
- Great Room with Fireplace
- Breakfast Room
- Partial Basement
Kitchen
- Breakfast Bar
- Double Oven
- Electric Oven
- Gas Cooktop
- Dishwasher
- Disposal
Flooring
- Wood
- Carpet
Bedrooms and Bathrooms
- 4 Bedrooms
- Jack-and-Jill Bathroom
Laundry
- Laundry Room
- Laundry on main level
- Washer and Dryer Hookup
Schools
- Maple Grove Elementary School
- Center Grove Middle School Central
- Center Grove High School
Utilities
- Forced Air Heating System
- Gas Water Heater
Additional Features
- Covered Patio or Porch
- 0.31 Acre Lot
Community Details
- No Home Owners Association
- Cobblestone Subdivision
Listing and Financial Details
- Tax Lot 117
- Assessor Parcel Number 410412042088000041
- Seller Concessions Not Offered
Ownership History
Purchase Details
Home Financials for this Owner
Home Financials are based on the most recent Mortgage that was taken out on this home.Purchase Details
Home Financials for this Owner
Home Financials are based on the most recent Mortgage that was taken out on this home.Similar Homes in Greenwood, IN
Home Values in the Area
Average Home Value in this Area
Purchase History
| Date | Type | Sale Price | Title Company |
|---|---|---|---|
| Warranty Deed | $565,000 | None Listed On Document | |
| Warranty Deed | -- | None Available |
Mortgage History
| Date | Status | Loan Amount | Loan Type |
|---|---|---|---|
| Open | $565,000 | VA | |
| Previous Owner | $286,472 | New Conventional |
Property History
| Date | Event | Price | Change | Sq Ft Price |
|---|---|---|---|---|
| 04/10/2025 04/10/25 | Sold | $564,999 | 0.0% | $146 / Sq Ft |
| 03/02/2025 03/02/25 | Pending | -- | -- | -- |
| 02/23/2025 02/23/25 | Price Changed | $564,999 | -0.9% | $146 / Sq Ft |
| 12/09/2024 12/09/24 | Price Changed | $569,999 | -0.9% | $147 / Sq Ft |
| 12/09/2024 12/09/24 | For Sale | $574,999 | +1.8% | $148 / Sq Ft |
| 11/28/2024 11/28/24 | Off Market | $564,999 | -- | -- |
| 11/26/2024 11/26/24 | For Sale | $574,999 | +1.8% | $148 / Sq Ft |
| 11/05/2024 11/05/24 | Off Market | $564,999 | -- | -- |
| 08/16/2024 08/16/24 | Price Changed | $574,999 | -1.7% | $148 / Sq Ft |
| 07/22/2024 07/22/24 | Price Changed | $584,999 | -2.5% | $151 / Sq Ft |
| 07/16/2024 07/16/24 | For Sale | $599,999 | 0.0% | $155 / Sq Ft |
| 07/13/2024 07/13/24 | Pending | -- | -- | -- |
| 06/11/2024 06/11/24 | For Sale | $599,999 | -- | $155 / Sq Ft |
Tax History Compared to Growth
Tax History
| Year | Tax Paid | Tax Assessment Tax Assessment Total Assessment is a certain percentage of the fair market value that is determined by local assessors to be the total taxable value of land and additions on the property. | Land | Improvement |
|---|---|---|---|---|
| 2025 | $5,186 | $647,900 | $80,000 | $567,900 |
| 2024 | $5,186 | $518,600 | $80,000 | $438,600 |
| 2023 | $5,233 | $523,300 | $80,000 | $443,300 |
| 2022 | $4,735 | $473,500 | $71,000 | $402,500 |
| 2021 | $4,232 | $423,200 | $71,000 | $352,200 |
| 2020 | $3,881 | $388,100 | $71,000 | $317,100 |
| 2019 | $3,678 | $367,800 | $71,000 | $296,800 |
| 2018 | $3,612 | $365,000 | $71,000 | $294,000 |
| 2017 | $3,573 | $357,300 | $44,200 | $313,100 |
| 2016 | $12 | $344,500 | $44,200 | $300,300 |
Agents Affiliated with this Home
-
Imran Agha
I
Seller's Agent in 2025
Imran Agha
Aelia USA Real Estate Brokerage LLC
(919) 244-1980
1 in this area
10 Total Sales
-
Andrew Prince

Buyer's Agent in 2025
Andrew Prince
CENTURY 21 Scheetz
(317) 883-7575
7 in this area
106 Total Sales
Map
Source: MIBOR Broker Listing Cooperative®
MLS Number: 21984126
APN: 41-04-12-042-088.000-041
- 000 W Stones Crossing Rd
- 5906 Aleppo Ln
- 1243 Colinbrook Cir
- 1283 Mayfair Ct
- 1143 Hampton Dr
- 1169 Richmond Ln
- 1328 Millstone Ct
- 2231 S State Road 135
- 3481 S Honey Creek Rd
- 2197 S State Road 135
- 2261 Shadow Trace Way
- 1790 Woodfield Dr
- 1079 Long Stand Dr
- 1858 Broadleaf Ct
- 1051 Cherry Tree Ln
- 1425 Turkington Ct
- 1065 Bent Branch Ln
- 1056 Bent Branch Ln
- 1566 Valdarno Dr
- 1509 Old Thicket Ct
