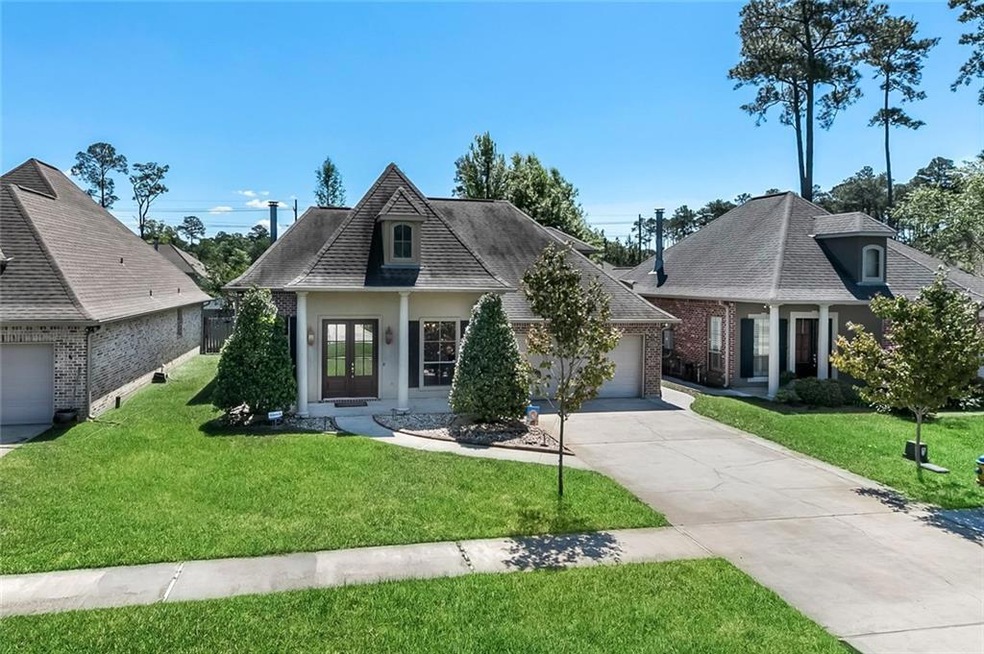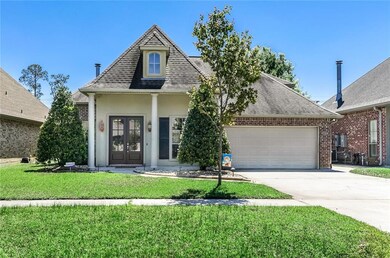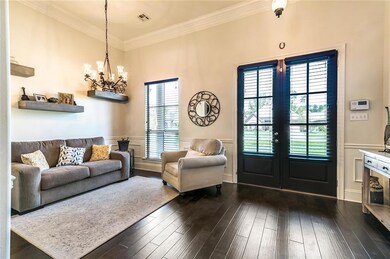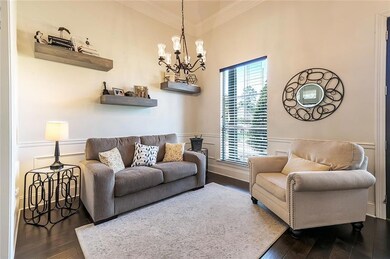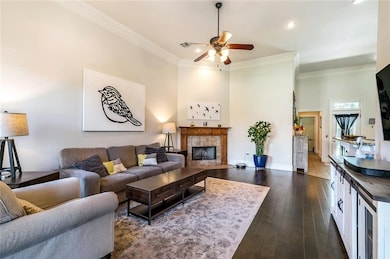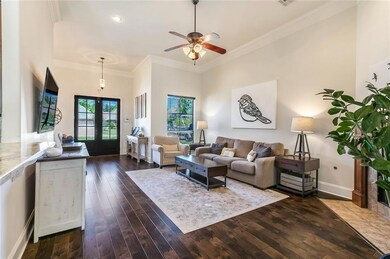
2377 Cours Carson St Mandeville, LA 70448
Highlights
- French Provincial Architecture
- Wrap Around Porch
- 2 Car Garage
- Woodlake Elementary School Rated A-
- Central Heating and Cooling System
- Property is in excellent condition
About This Home
As of July 2024Great location in Mandeville school district, 3 BR/2BA Acadian style with bonus room upstairs. Downstairs has wood floors, 12' ceilings, formal dining and breakfast . Large kitchen with granite counters and stainless appliances; triple crown molding, modern finishes throughout and lots of natural lighting. Large master bedroom with trey ceiling, master bath has dual vanities and closets. Fenced rear yard with extended back patio.
Last Agent to Sell the Property
1 Percent Lists License #995696612 Listed on: 04/11/2019
Home Details
Home Type
- Single Family
Est. Annual Taxes
- $3,198
Year Built
- Built in 2016
Lot Details
- 6,826 Sq Ft Lot
- Lot Dimensions are 56x113
- Rectangular Lot
- Property is in excellent condition
Parking
- 2 Car Garage
Home Design
- French Provincial Architecture
- Cosmetic Repairs Needed
- Brick Exterior Construction
- Slab Foundation
- Shingle Roof
- Vinyl Siding
- Stucco
Interior Spaces
- 2,041 Sq Ft Home
- Property has 1 Level
- Gas Fireplace
Kitchen
- Oven
- Range
- Microwave
- Dishwasher
Bedrooms and Bathrooms
- 3 Bedrooms
- 2 Full Bathrooms
Laundry
- Dryer
- Washer
Additional Features
- Wrap Around Porch
- Outside City Limits
- Central Heating and Cooling System
Community Details
- Woodlands Terrace Subdivision
Listing and Financial Details
- Home warranty included in the sale of the property
- Tax Lot 11B
- Assessor Parcel Number 704482377CoursCarsonST11B
Ownership History
Purchase Details
Home Financials for this Owner
Home Financials are based on the most recent Mortgage that was taken out on this home.Purchase Details
Home Financials for this Owner
Home Financials are based on the most recent Mortgage that was taken out on this home.Purchase Details
Home Financials for this Owner
Home Financials are based on the most recent Mortgage that was taken out on this home.Purchase Details
Home Financials for this Owner
Home Financials are based on the most recent Mortgage that was taken out on this home.Similar Homes in Mandeville, LA
Home Values in the Area
Average Home Value in this Area
Purchase History
| Date | Type | Sale Price | Title Company |
|---|---|---|---|
| Deed | $369,000 | Geaux Title | |
| Cash Sale Deed | $360,000 | None Available | |
| Cash Sale Deed | $275,000 | Fidelity National Title | |
| Deed | $264,000 | Crescent Title |
Mortgage History
| Date | Status | Loan Amount | Loan Type |
|---|---|---|---|
| Open | $344,000 | New Conventional | |
| Previous Owner | $270,019 | FHA | |
| Previous Owner | $262,000 | VA | |
| Previous Owner | $254,000 | VA |
Property History
| Date | Event | Price | Change | Sq Ft Price |
|---|---|---|---|---|
| 07/09/2024 07/09/24 | Sold | -- | -- | -- |
| 05/30/2024 05/30/24 | Price Changed | $370,000 | -0.3% | $181 / Sq Ft |
| 05/11/2024 05/11/24 | For Sale | $371,000 | +5.4% | $182 / Sq Ft |
| 09/20/2021 09/20/21 | Sold | -- | -- | -- |
| 08/21/2021 08/21/21 | Pending | -- | -- | -- |
| 07/25/2021 07/25/21 | For Sale | $352,000 | +25.7% | $172 / Sq Ft |
| 08/09/2019 08/09/19 | Sold | -- | -- | -- |
| 07/10/2019 07/10/19 | Pending | -- | -- | -- |
| 04/11/2019 04/11/19 | For Sale | $280,000 | +3.3% | $137 / Sq Ft |
| 04/07/2017 04/07/17 | Sold | -- | -- | -- |
| 03/08/2017 03/08/17 | Pending | -- | -- | -- |
| 02/14/2017 02/14/17 | For Sale | $271,000 | -- | $133 / Sq Ft |
Tax History Compared to Growth
Tax History
| Year | Tax Paid | Tax Assessment Tax Assessment Total Assessment is a certain percentage of the fair market value that is determined by local assessors to be the total taxable value of land and additions on the property. | Land | Improvement |
|---|---|---|---|---|
| 2024 | $3,198 | $32,816 | $6,920 | $25,896 |
| 2023 | $3,198 | $22,435 | $3,800 | $18,635 |
| 2022 | $201,084 | $22,435 | $3,800 | $18,635 |
| 2021 | $3,008 | $22,382 | $3,800 | $18,582 |
| 2020 | $3,005 | $22,382 | $3,800 | $18,582 |
| 2019 | $3,064 | $22,123 | $3,800 | $18,323 |
| 2018 | $3,069 | $22,123 | $3,800 | $18,323 |
| 2017 | $2,553 | $18,424 | $3,800 | $14,624 |
| 2016 | $2,573 | $18,424 | $3,800 | $14,624 |
| 2015 | $1,383 | $16,997 | $3,800 | $13,197 |
| 2014 | $1,369 | $16,997 | $3,800 | $13,197 |
| 2013 | -- | $16,997 | $3,800 | $13,197 |
Agents Affiliated with this Home
-
Stacy Haverkamp
S
Seller's Agent in 2024
Stacy Haverkamp
Barden Realty, LLC
(931) 623-2093
6 in this area
9 Total Sales
-
Lindsay Keen

Buyer's Agent in 2024
Lindsay Keen
Keller Williams Realty Services
(228) 243-8201
5 in this area
94 Total Sales
-
TRACY GERHARDT
T
Seller's Agent in 2021
TRACY GERHARDT
Keller Williams Realty Services
(985) 727-7000
3 in this area
8 Total Sales
-
Samir Patel
S
Buyer's Agent in 2021
Samir Patel
NextHome Real Estate Professionals
(985) 974-1418
1 in this area
20 Total Sales
-
Cody Currier

Seller's Agent in 2019
Cody Currier
1 Percent Lists
(985) 517-8555
50 in this area
294 Total Sales
-
James 'Grant' Clayton

Seller Co-Listing Agent in 2019
James 'Grant' Clayton
1 Percent Lists
(504) 875-6599
17 in this area
77 Total Sales
Map
Source: ROAM MLS
MLS Number: 2199128
APN: 53453
