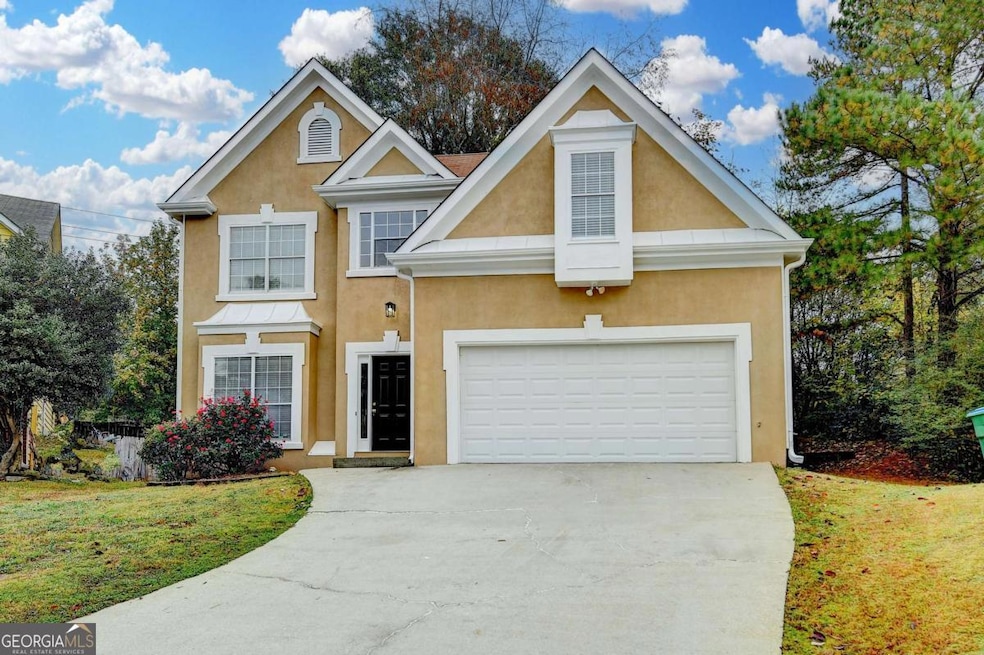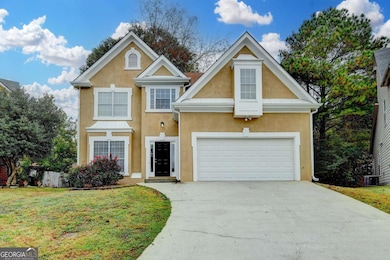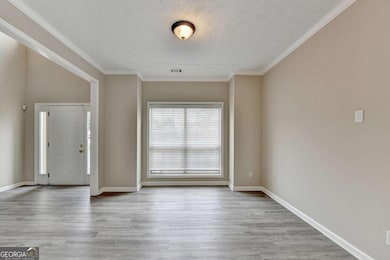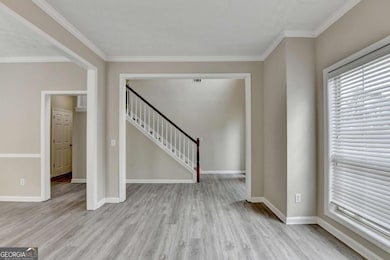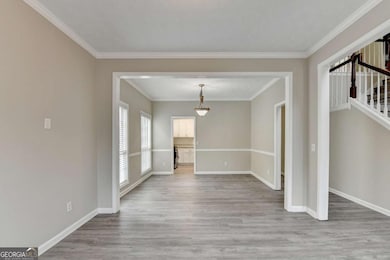2377 Fawn Hollow Ct Duluth, GA 30096
Estimated payment $2,811/month
Highlights
- Private Lot
- Traditional Architecture
- Great Room
- Duluth High School Rated A
- Wood Flooring
- Solid Surface Countertops
About This Home
This beautiful home is perfectly situated in a prime location - close to everything you need for comfortable and convenient living. You can easily walk to nearby supermarkets, shops, and a variety of restaurants. The neighborhood is quiet and well-kept, yet just a few minutes' drive to major highways, making your commute or weekend trips extremely easy. The house has been completely refreshed with brand-new interior and exterior paint, giving it a bright and modern look. It features a fully renovated kitchen with new cabinets, countertops, and appliances, perfect for anyone who loves cooking or entertaining. The new hardwood floors throughout the home add both warmth and style. Plenty of natural light flows into the rooms With its great location, beautiful updates, and move-in-ready condition, this home is a perfect combination of comfort, convenience, and value - ideal for families or anyone looking for a vibrant lifestyle in the heart of Duluth.
Home Details
Home Type
- Single Family
Est. Annual Taxes
- $6,642
Year Built
- Built in 1995
Lot Details
- 8,276 Sq Ft Lot
- Back Yard Fenced
- Private Lot
Parking
- 2 Car Garage
Home Design
- Traditional Architecture
- Slab Foundation
- Composition Roof
- Wood Siding
- Stucco
Interior Spaces
- 2,265 Sq Ft Home
- 2-Story Property
- Roommate Plan
- Ceiling Fan
- Gas Log Fireplace
- Double Pane Windows
- Great Room
- Fire and Smoke Detector
Kitchen
- Dishwasher
- Solid Surface Countertops
- Disposal
Flooring
- Wood
- Laminate
Bedrooms and Bathrooms
- 4 Bedrooms
- Soaking Tub
Laundry
- Laundry Room
- Laundry in Hall
Location
- Property is near schools
- Property is near shops
Schools
- Cb Chesney Elementary School
- Duluth Middle School
- Duluth High School
Additional Features
- Accessible Doors
- Central Heating and Cooling System
Community Details
Overview
- No Home Owners Association
- Berkeley Springs Subdivision
Recreation
- Park
Map
Home Values in the Area
Average Home Value in this Area
Tax History
| Year | Tax Paid | Tax Assessment Tax Assessment Total Assessment is a certain percentage of the fair market value that is determined by local assessors to be the total taxable value of land and additions on the property. | Land | Improvement |
|---|---|---|---|---|
| 2025 | $6,642 | $180,000 | $34,000 | $146,000 |
| 2024 | $5,635 | $149,400 | $30,000 | $119,400 |
| 2023 | $5,635 | $141,360 | $26,000 | $115,360 |
| 2022 | $5,314 | $141,360 | $26,000 | $115,360 |
| 2021 | $3,899 | $99,920 | $20,000 | $79,920 |
| 2020 | $3,823 | $97,200 | $20,000 | $77,200 |
| 2019 | $2,932 | $99,920 | $20,000 | $79,920 |
| 2018 | $2,640 | $86,320 | $16,000 | $70,320 |
| 2016 | $2,449 | $76,440 | $15,200 | $61,240 |
| 2015 | $2,330 | $70,160 | $15,200 | $54,960 |
| 2014 | -- | $69,120 | $12,000 | $57,120 |
Property History
| Date | Event | Price | List to Sale | Price per Sq Ft |
|---|---|---|---|---|
| 12/16/2025 12/16/25 | For Sale | $429,500 | 0.0% | $190 / Sq Ft |
| 11/24/2025 11/24/25 | Pending | -- | -- | -- |
| 10/27/2025 10/27/25 | For Sale | $429,500 | 0.0% | $190 / Sq Ft |
| 10/04/2024 10/04/24 | Rented | $2,300 | 0.0% | -- |
| 09/10/2024 09/10/24 | Price Changed | $2,300 | -4.2% | $1 / Sq Ft |
| 08/15/2024 08/15/24 | Price Changed | $2,400 | -4.0% | $1 / Sq Ft |
| 07/26/2024 07/26/24 | For Rent | $2,500 | +6.4% | -- |
| 03/11/2022 03/11/22 | Rented | $2,350 | 0.0% | -- |
| 02/28/2022 02/28/22 | For Rent | $2,350 | 0.0% | -- |
| 02/25/2022 02/25/22 | Under Contract | -- | -- | -- |
| 02/17/2022 02/17/22 | For Rent | $2,350 | +36.6% | -- |
| 01/09/2021 01/09/21 | Rented | $1,720 | -1.7% | -- |
| 01/04/2021 01/04/21 | Under Contract | -- | -- | -- |
| 12/29/2020 12/29/20 | For Rent | $1,750 | +3.6% | -- |
| 09/13/2019 09/13/19 | Rented | $1,690 | 0.0% | -- |
| 09/09/2019 09/09/19 | Under Contract | -- | -- | -- |
| 08/15/2019 08/15/19 | For Rent | $1,690 | -- | -- |
Purchase History
| Date | Type | Sale Price | Title Company |
|---|---|---|---|
| Warranty Deed | $243,000 | -- | |
| Deed | $142,000 | -- | |
| Quit Claim Deed | -- | -- | |
| Quit Claim Deed | -- | -- | |
| Deed | $129,900 | -- |
Mortgage History
| Date | Status | Loan Amount | Loan Type |
|---|---|---|---|
| Previous Owner | $127,800 | New Conventional | |
| Closed | $0 | No Value Available |
Source: Georgia MLS
MLS Number: 10637147
APN: 6-230-148
- 2347 Fawn Hollow Ct Unit 1
- 4091 Beaver Oaks Dr
- 2239 Dandridge Dr
- 3614 Gainesway Trace
- 3592 Gainesway Trace
- 3593 Gainesway Ct
- 4220 E Meadow Dr
- 4300 Wildridge Dr
- 4110 Megan Rd Unit 2
- 2152 Graywell Ln
- 3053 Hartright Bend Ct
- 2730 Shelter Cove NW
- 2995 Oxwell Dr Unit 1
- 3576 Randy Place
- 3980 Howell Park Rd
- 2531 Inverloch Cir
- 4001 Howell Park Rd
- 3969 Leeward Ct Unit 4
- 3412 Davenport Park Ln
- 4328 Buckingham Place
- 4031 Sugar Mill Dr
- 3897 Murdock Ln
- 4028 Oak Glenn Dr
- 2245 Dandridge Dr
- 2244 Grovemont Dr
- 3614 Gainesway Trace
- 3613 Gainesway Trace
- 3809 Dandridge Way
- 3828 Dandridge Way
- 4061 Creek Hollow Way
- 2630 Garland Way
- 2355 Brick Mill Ct
- 2640 Woodside Dr
- 4201 Pleasant Lake Village Ln
- 2535 Rhoanoke Dr
- 3925 Satellite Blvd
- 4015 Satellite Blvd
- 2295 W Liddell Rd
- 4155 Satellite Blvd
- 4392 Gravitt Place
