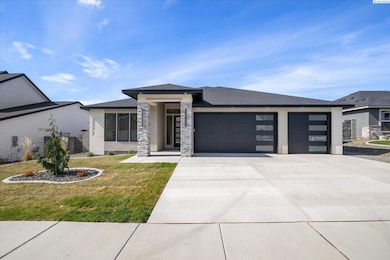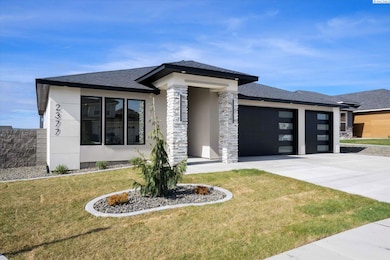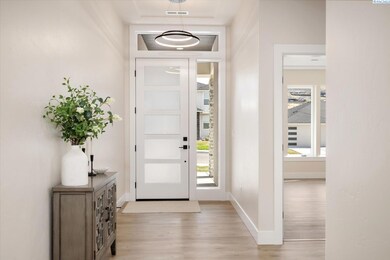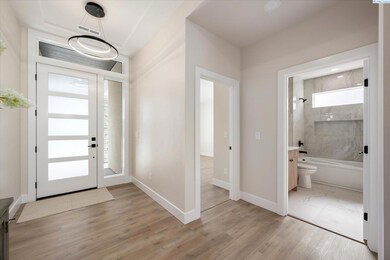2377 Maggio Loop Richland, WA 99352
Estimated payment $3,694/month
Highlights
- New Construction
- In Ground Pool
- Freestanding Bathtub
- Lewis & Clark Elementary School Rated A-
- Primary Bedroom Suite
- Vaulted Ceiling
About This Home
MLS# 282961 Discover luxury and modern convenience in this brand-new home crafted by Viktory Homes in the sought-after Siena Hills subdivision of South Richland. This meticulously designed 4-bedroom, 2.5-bathroom residence boasts a spacious 3-car garage and an abundance of natural light, highlighting the high-end finishes and carefully curated details throughout. Enjoy the elegance of the luxury vinyl plank (LVP) flooring that spans the living areas, complemented by refined tile flooring in the laundry room and bathrooms. The split-bedroom layout ensures privacy, with the secondary bathroom showcasing a stunning floor-to-ceiling tile design and a beautifully tiled surround bath. The powder bath is equally impressive with its fully tiled wall and vessel sink, complete with a convenient auto light sensor. The heart of this home, the kitchen, features a striking waterfall quartz island and quartz countertops, offering a seamless blend of style and functionality. Floor-to-ceiling soft close cabinets, under-cabinet lighting, and upgraded fixtures enhance the kitchen's appeal, while a walk-in pantry provides ample storage. The great room is a highlight w/ its floor to ceiling venetian fireplace, accentuated by elegant accent lighting creating a warm and inviting ambiance, perfect for relaxation and entertainment. A thoughtfully designed laundry room includes cabinets and a sink for added convenience. The built-in drop zone off the garage entry adds a practical touch, catering to everyday needs. Retreat to the primary suite, where a spa-like bathroom awaits with a motion sensor floor light as you enter, a freestanding soaker tub, and a spacious walk-in tile shower. The large walk-in closet provides ample storage for your wardrobe essentials. Outdoors, the property is fully landscaped with a covered patio offering peek-a-boo views, perfect for relaxation and entertaining. The fully fenced block wall ensures privacy and security, while the community amenities—including a pool, pickleball court, basketball court, and walking paths—add to the allure of this exceptional home. Experience the perfect blend of luxury, comfort, and community in this remarkable residence.
Home Details
Home Type
- Single Family
Est. Annual Taxes
- $1,311
Year Built
- Built in 2024 | New Construction
Lot Details
- 8,276 Sq Ft Lot
- Fenced
Home Design
- Home is estimated to be completed on 3/28/25
- Composition Shingle Roof
- Stucco
Interior Spaces
- 2,222 Sq Ft Home
- 1-Story Property
- Vaulted Ceiling
- Ceiling Fan
- Self Contained Fireplace Unit Or Insert
- Gas Fireplace
- Vinyl Clad Windows
- Entrance Foyer
- Family Room with Fireplace
- Great Room
- Combination Kitchen and Dining Room
- Storage
- Laundry Room
- Utility Room
- Crawl Space
- Property Views
Kitchen
- Walk-In Pantry
- Oven or Range
- Microwave
- Dishwasher
- Kitchen Island
- Granite Countertops
- Disposal
Flooring
- Carpet
- Laminate
- Tile
Bedrooms and Bathrooms
- 4 Bedrooms
- Primary Bedroom Suite
- Freestanding Bathtub
- Garden Bath
Parking
- 3 Car Attached Garage
- Garage Door Opener
Outdoor Features
- In Ground Pool
- Covered Patio or Porch
- Exterior Lighting
Utilities
- Central Air
- Heat Pump System
- Gas Available
Community Details
- Community Pool
Map
Home Values in the Area
Average Home Value in this Area
Tax History
| Year | Tax Paid | Tax Assessment Tax Assessment Total Assessment is a certain percentage of the fair market value that is determined by local assessors to be the total taxable value of land and additions on the property. | Land | Improvement |
|---|---|---|---|---|
| 2024 | $1,311 | $140,000 | $140,000 | -- |
| 2023 | $1,311 | $140,000 | $140,000 | $0 |
| 2022 | $757 | $75,000 | $75,000 | -- |
Property History
| Date | Event | Price | List to Sale | Price per Sq Ft |
|---|---|---|---|---|
| 10/24/2025 10/24/25 | Price Changed | $684,900 | -2.1% | $308 / Sq Ft |
| 07/17/2025 07/17/25 | Price Changed | $699,900 | -2.1% | $315 / Sq Ft |
| 04/03/2025 04/03/25 | For Sale | $714,900 | -- | $322 / Sq Ft |
Purchase History
| Date | Type | Sale Price | Title Company |
|---|---|---|---|
| Warranty Deed | $159,600 | First American Title |
Source: Pacific Regional MLS
MLS Number: 282961
APN: 134983050000060
- 1088 Makah Ct
- 1006 Adams St
- 1416 Agnes St
- 211 Wright Ave
- 213 Casey Ave
- 709 Comstock St
- 302 Rossell Ave
- 600 Adams St
- 502 Abbot St
- 505 Adams St
- 2209 Boise St
- 303 Bernard Ave
- 901 Downing St
- 504 Douglass Ave
- 2305 Concord St
- 202 Davenport St
- 305 George Washington Way
- 795 Rio Vista Loop Unit Lot23
- 791 Rio Vista Loop Unit Lot22
- 787 Rio Vista Loop Unit Lot21
- 69 Jadwin Ave
- 302 Greentree Ct
- 2513 Duportail St
- 615 Jadwin Ave
- 355 Bradley Blvd
- 396 Columbia Park Trail
- 2555 Duportail St
- 650 George Washington Way
- 2550 Duportail St
- Tbd Lee Blvd
- 1604 Swift Blvd
- 3003 Queensgate Dr
- 575 Columbia Point Dr
- 717 Taylor St
- 439 Golden Dr
- 451 Westcliffe Blvd
- 1419 Jadwin Ave
- 517 Jordan Ln
- 1515 George Washington Way
- 1851 Jadwin Ave







