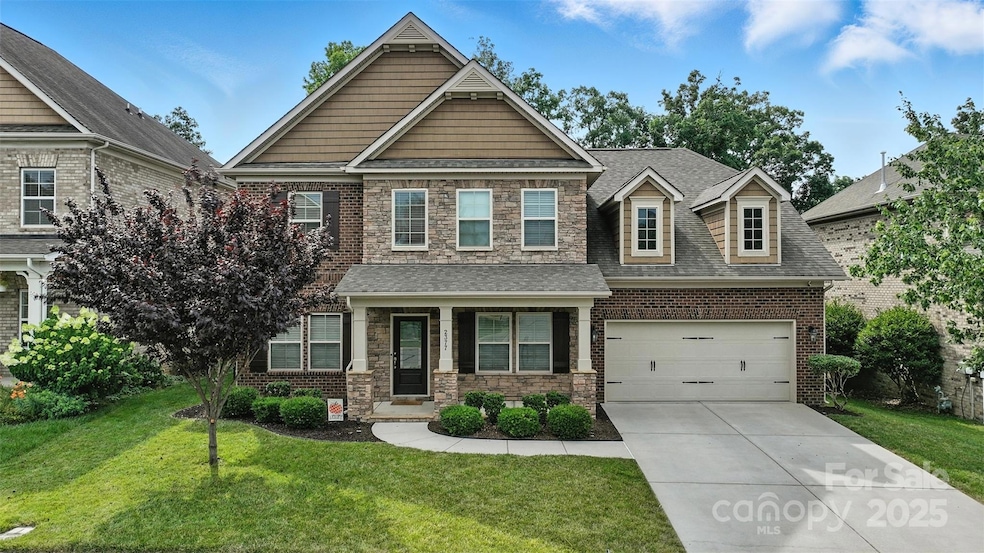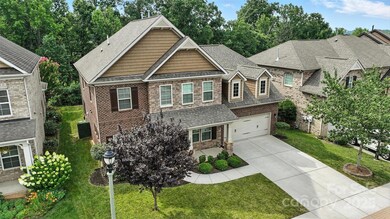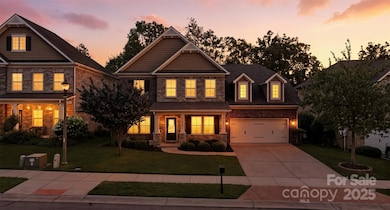2377 Maple Grove Ln NW Concord, NC 28027
Estimated payment $4,964/month
Highlights
- Fitness Center
- Clubhouse
- Community Pool
- Cox Mill Elementary School Rated A
- Wood Flooring
- Tennis Courts
About This Home
Price Reduced to $815,000 with $10K in closing cost!
Fall season is here—and so is your chance to fall in love with one of Christenbury Trace’s most stunning homes!
Located at 2377 Maple Grove Lane, this elegant brick 2-story home is back on the market (no fault from the seller) with a price reduction of $815,000, with a $10,000 closing cost incentive from a motivated seller. The new buyer will walk in with INSTANT EQUITY!
Home Features Include: 5 spacious bedrooms, 3.5 baths, Main-level primary suite with spa-like bath and custom closet, formal living and dining rooms for entertaining, gourmet kitchen with quartz countertops and stainless-steel appliances, expansive upstairs loft and second primary suite, indoor/outdoor surround sound system, beautiful deck and pergola for outdoor living.
Amenities include access to the award-winning Manor House, fitness facility, pool, tennis court, basketball court, and walking trails throughout the neighborhood.
If you missed this opportunity before, now’s your time to make it yours. Appraisal and inspection report is available with an accepted offer.
Listing Agent
Fathom Realty NC LLC Brokerage Email: sissyrichardson@fathomrealty.com License #328270 Listed on: 06/27/2025

Home Details
Home Type
- Single Family
Est. Annual Taxes
- $6,878
Year Built
- Built in 2013
HOA Fees
- $96 Monthly HOA Fees
Parking
- 2 Car Attached Garage
- Front Facing Garage
- Driveway
Home Design
- Slab Foundation
- Four Sided Brick Exterior Elevation
Interior Spaces
- 2-Story Property
- Gas Log Fireplace
- Insulated Windows
- Great Room with Fireplace
- Pull Down Stairs to Attic
- Carbon Monoxide Detectors
- Laundry Room
Kitchen
- Walk-In Pantry
- Gas Cooktop
- Microwave
- Dishwasher
Flooring
- Wood
- Carpet
- Tile
Bedrooms and Bathrooms
- Garden Bath
Schools
- Cox Mill Elementary School
- Harris Middle School
- Cox Mill High School
Utilities
- Forced Air Heating and Cooling System
- Heating System Uses Natural Gas
- Cable TV Available
Additional Features
- Patio
- Property is zoned PUD
Listing and Financial Details
- Assessor Parcel Number 4589-29-6240-0000
Community Details
Overview
- Key Community Management Association, Phone Number (704) 321-1556
- Christenbury Village Subdivision
Amenities
- Clubhouse
Recreation
- Tennis Courts
- Fitness Center
- Community Pool
Map
Home Values in the Area
Average Home Value in this Area
Tax History
| Year | Tax Paid | Tax Assessment Tax Assessment Total Assessment is a certain percentage of the fair market value that is determined by local assessors to be the total taxable value of land and additions on the property. | Land | Improvement |
|---|---|---|---|---|
| 2025 | $6,878 | $690,610 | $143,000 | $547,610 |
| 2024 | $6,878 | $690,610 | $143,000 | $547,610 |
| 2023 | $5,479 | $449,080 | $94,000 | $355,080 |
| 2022 | $5,479 | $449,080 | $94,000 | $355,080 |
| 2021 | $5,479 | $449,080 | $94,000 | $355,080 |
| 2020 | $5,479 | $449,080 | $94,000 | $355,080 |
| 2019 | $4,756 | $389,830 | $80,000 | $309,830 |
| 2018 | $4,678 | $389,830 | $80,000 | $309,830 |
| 2017 | $4,600 | $389,830 | $80,000 | $309,830 |
| 2016 | $2,729 | $358,000 | $60,000 | $298,000 |
| 2015 | $708 | $358,000 | $60,000 | $298,000 |
| 2014 | $708 | $358,000 | $60,000 | $298,000 |
Property History
| Date | Event | Price | List to Sale | Price per Sq Ft |
|---|---|---|---|---|
| 09/26/2025 09/26/25 | Price Changed | $815,000 | -3.0% | $253 / Sq Ft |
| 09/11/2025 09/11/25 | For Sale | $840,000 | 0.0% | $261 / Sq Ft |
| 07/28/2025 07/28/25 | Pending | -- | -- | -- |
| 06/27/2025 06/27/25 | For Sale | $840,000 | -- | $261 / Sq Ft |
Purchase History
| Date | Type | Sale Price | Title Company |
|---|---|---|---|
| Warranty Deed | $370,000 | None Available | |
| Warranty Deed | $71,000 | -- |
Mortgage History
| Date | Status | Loan Amount | Loan Type |
|---|---|---|---|
| Open | $341,932 | New Conventional |
Source: Canopy MLS (Canopy Realtor® Association)
MLS Number: 4275191
APN: 4589-29-6240-0000
- 2506 Susie Brumley Place NW
- 9595 Ledbury Ct NW
- 9655 Camberley Ave NW
- 2414 Riders Glen Ct
- 9216 Delancey Ln NW
- 2134 Barrowcliffe Dr NW Unit 6
- 2277 Elendil Ln
- 2251 Barrowcliffe Dr NW
- 9911 Dominion Crest Dr
- 2055 Solway Ln
- 9509 Pacing Ln NW
- 1930 Wilburn Park Ln NW
- 2013 Solway Ln
- 1960 Wilburn Park Ln NW
- 3930 Kalispell Ln
- 2422 Orofino Ct
- 2413 Orofino Ct
- 2904 Autumn Harvest Ln
- 3818 Kalispell Ln
- 10015 Legolas Ln
- 2346 Donnington Ln NW
- 2405 Herrons Nest Place
- 9599 Audley End Ct NW
- 9641 Camberley Ave NW
- 2525 Sycamore Farms Dr NW
- 2301 Powatan Ct
- 10323 Dominion Village Dr
- 3818 Kalispell Ln
- 10524 Dominion Village Dr
- 8800 Hollow Creek Cir
- 3319 Covelo Ct
- 50 Lily Green Ct
- 8615 Appledale Dr
- 1426 Wilburn Park Ln NW
- 8435 Portsmouth Dr
- 10337 Montrose Dr NW
- 8221 Brookings Dr
- 12618 Hazy Valley Ct
- 9015 Kings Grant Dr
- 5550 Bexley Way NW






