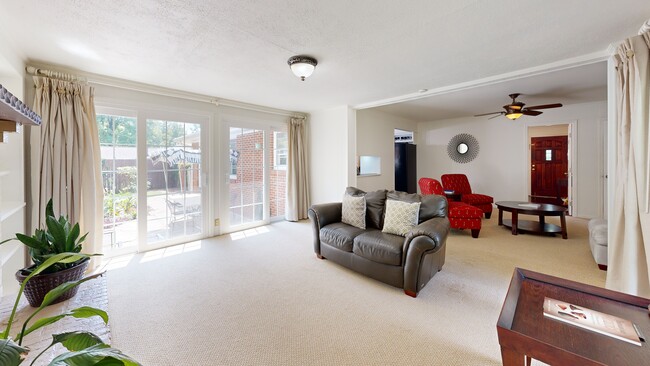
$178,000
- 2 Beds
- 2.5 Baths
- 1,160 Sq Ft
- 5691 Wells Cir
- Stone Mountain, GA
Main level welcomes you with a spacious family room featuring a cozy fireplace, perfect for relaxing or entertaining. The large kitchen offers great counter space, a breakfast bar, and a bright dining area that opens to the private backyard—ideal for morning coffee or weekend cookouts. Upstairs, you’ll find two bedrooms and two full baths, creating a perfect roommate plan with comfort and privacy
Karen & Psynaha Hall Keller Wms Re Atl Midtown





