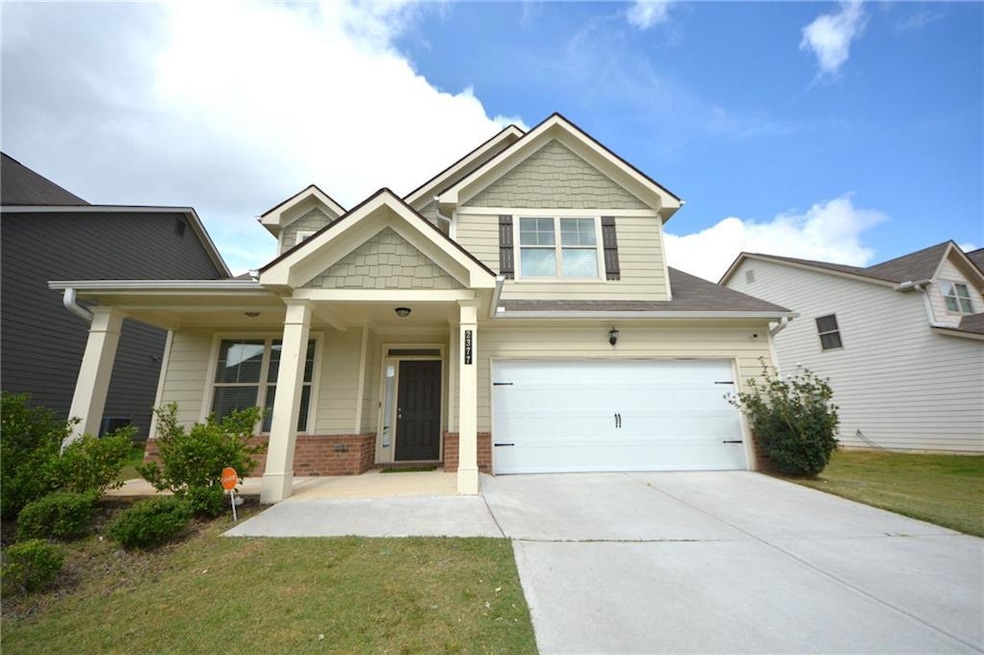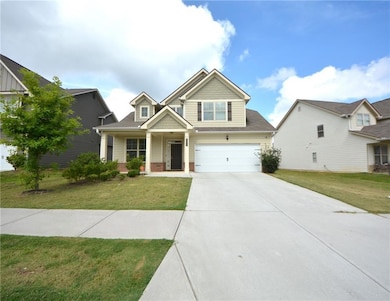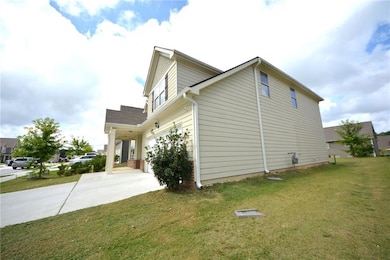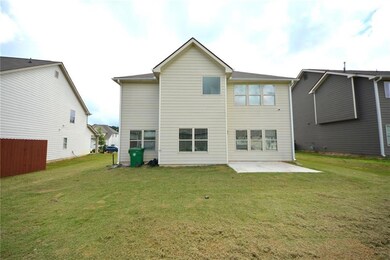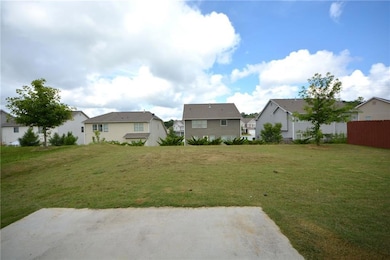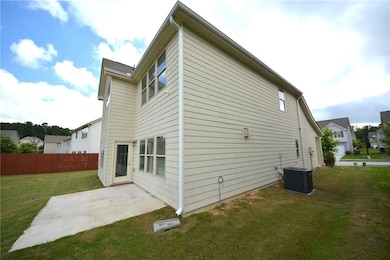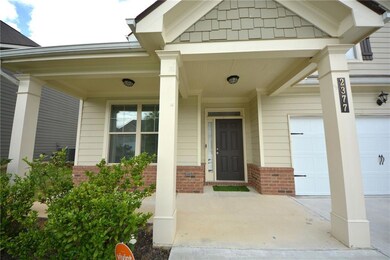2377 Ticonic Rd Lithonia, GA 30058
Estimated payment $2,608/month
Highlights
- Vaulted Ceiling
- Traditional Architecture
- L-Shaped Dining Room
- Oversized primary bedroom
- Loft
- Stone Countertops
About This Home
Welcome to this beautifully maintained, move-in-ready home in the highly sought-after Mason’s Mill community. Freshly painted throughout and featuring brand-new carpet, this residence offers one of the largest and most desirable floor plans in the neighborhood: a den/Office on the main level, a separate dining and breakfast area, and a cozy loft on the top level.
Step through the impressive two-story foyer and into an expansive layout filled with natural light. The main level boasts a bright family room with a cozy fireplace, a separate dining room, and a sunny breakfast area—perfect for everyday living and entertaining. A dedicated home office and rich hardwood floors throughout the main level add both function and elegance. The kitchen and bathrooms are finished with stylish granite countertops, and the open-concept design creates a seamless flow from one space to the next. Upstairs, you’ll find a versatile loft area, along with a spacious owner’s suite featuring a tray ceiling, a spa-like en-suite bath, and a generous walk-in closet. The three secondary bedrooms are all spacious and well-proportioned.
Outside, enjoy a large, level yard on all sides—ideal for outdoor activities or future landscaping projects. Situated in a peaceful, family-friendly neighborhood known for its charm and safety, this home is close to top-rated schools, shopping, and beautiful parks.
Residents also enjoy fantastic community amenities, including a pool and playground. Don’t miss the opportunity to make this exceptional home in Mason’s Mill Estates your own!
Home Details
Home Type
- Single Family
Est. Annual Taxes
- $6,799
Year Built
- Built in 2020
Lot Details
- 6,970 Sq Ft Lot
- Cleared Lot
HOA Fees
- $112 Monthly HOA Fees
Parking
- 2 Car Garage
- Driveway
Home Design
- Traditional Architecture
- Slab Foundation
- Composition Roof
- Brick Front
Interior Spaces
- 3,000 Sq Ft Home
- 2-Story Property
- Tray Ceiling
- Vaulted Ceiling
- Ceiling Fan
- Double Pane Windows
- Two Story Entrance Foyer
- Family Room with Fireplace
- L-Shaped Dining Room
- Home Office
- Loft
- Carpet
- Fire and Smoke Detector
Kitchen
- Country Kitchen
- Breakfast Room
- Open to Family Room
- Breakfast Bar
- Gas Range
- Microwave
- Dishwasher
- Kitchen Island
- Stone Countertops
- Wood Stained Kitchen Cabinets
- Disposal
Bedrooms and Bathrooms
- 4 Bedrooms
- Oversized primary bedroom
- Walk-In Closet
- Dual Vanity Sinks in Primary Bathroom
- Separate Shower in Primary Bathroom
- Soaking Tub
Laundry
- Laundry Room
- Laundry on main level
Outdoor Features
- Covered Patio or Porch
- Breezeway
Location
- Property is near shops
Schools
- Rock Chapel Elementary School
- Lithonia Middle School
- Lithonia High School
Utilities
- Forced Air Zoned Heating and Cooling System
- Underground Utilities
- 110 Volts
- Gas Water Heater
- Phone Available
- Cable TV Available
Listing and Financial Details
- Assessor Parcel Number 16 199 03 177
Community Details
Overview
- $1,344 Initiation Fee
- Atlanta Community Services Association
- Mason's Mill Estates Subdivision
Recreation
- Community Playground
- Community Pool
- Trails
Map
Home Values in the Area
Average Home Value in this Area
Tax History
| Year | Tax Paid | Tax Assessment Tax Assessment Total Assessment is a certain percentage of the fair market value that is determined by local assessors to be the total taxable value of land and additions on the property. | Land | Improvement |
|---|---|---|---|---|
| 2021 | $4,984 | $107,520 | $20,400 | $87,120 |
Property History
| Date | Event | Price | List to Sale | Price per Sq Ft |
|---|---|---|---|---|
| 07/22/2025 07/22/25 | For Sale | $366,000 | -- | $122 / Sq Ft |
Purchase History
| Date | Type | Sale Price | Title Company |
|---|---|---|---|
| Limited Warranty Deed | $276,650 | -- | |
| Quit Claim Deed | -- | -- |
Mortgage History
| Date | Status | Loan Amount | Loan Type |
|---|---|---|---|
| Open | $165,990 | New Conventional |
Source: First Multiple Listing Service (FMLS)
MLS Number: 7619726
APN: 16-199-03-177
- 2565 Bear Mountain St
- 2540 Bear Mountain St
- 7912 Habanera Ln
- 2504 Bear Mountain St
- 2369 Bear Mountain St
- 2330 Haliard Way
- 2325 Haliard Way
- 7759 Hansel Ln
- 2496 Osceola Rd
- 2477 Osceola Rd
- 2467 Overlook Ave
- 2289 Overlook Ave
- 7977 Union Grove
- 2231 Mason Point
- 2557 Casablanca Dr
- CAPRI Capri Cove
- CAPRI NORTHWEST Capri Cove
- 2391 Harmony Ridge Ct
- 2548 Lake Capri Rd NW
- 7759 Hansel Ln
- 2477 Osceola Rd
- 2590 Lake Capri Rd NW
- 2502 Lake Capri Rd NW
- 2520 Rockbridge Rd NW
- 7849 Mohansic Park Ln
- 7686 Outcrop Pass
- 1990 Pittston Farm Rd
- 7867 Providence Point Way
- 2115 Julien Overlook Unit 1
- 100 Deer Creek Cir
- 3142 Haynes Park Dr
- 2231 Bedell Dr
- 2726 Kemp Ct
- 7751 Haynes Park Cir
- 3638 #A12 Coleman St
- 7528 Stone Creek Path
- 3016 Stonecrest Ct
- 2502 Park Dr
- 4634 Parc Chateau Dr
