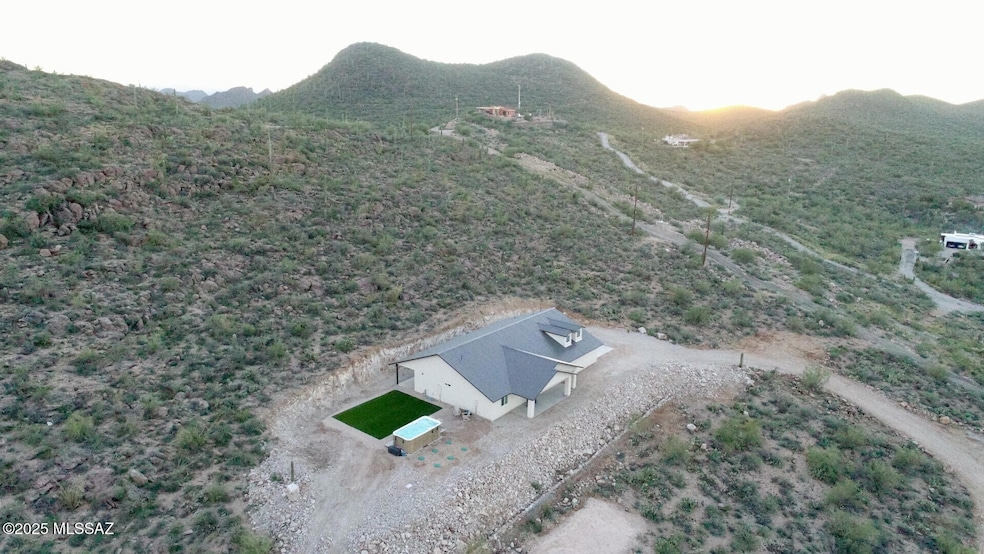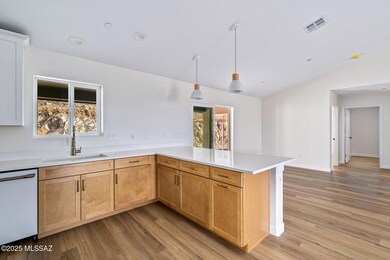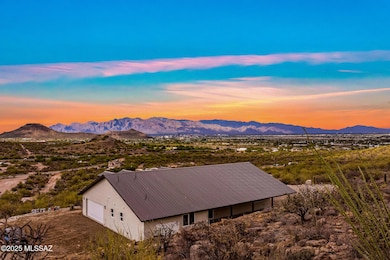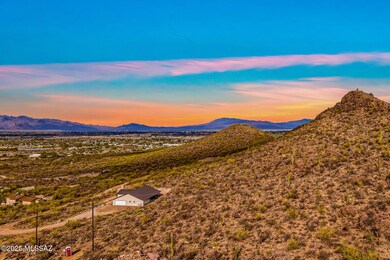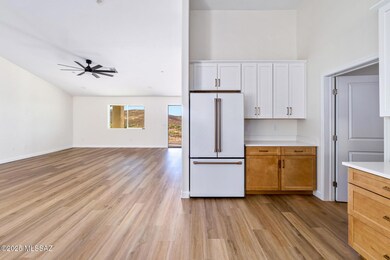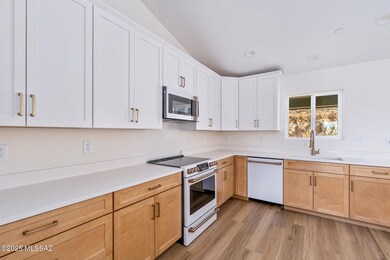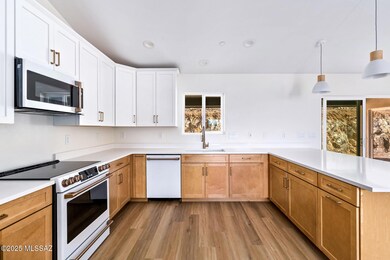2377 W Old Ajo Way Tucson, AZ 85746
Estimated payment $3,873/month
Highlights
- New Construction
- City View
- Vaulted Ceiling
- RV Access or Parking
- 4.7 Acre Lot
- Soaking Tub and Shower Combination in Primary Bathroom
About This Home
Modern Desert Living with Unmatched Views & Easy Access! Perched above the city with uninterrupted panoramic views of the Tucson skyline and mountain ranges, this stunning new-construction home blends modern comfort with rugged desert beauty. Whether you're sipping your morning coffee or catching a fiery desert sunset, you'll feel like you're living in a postcard. This spacious 4-bedroom, 3-bathroom home is filled with elevated finishes, including luxury vinyl plank flooring, a sleek open-concept kitchen with custom cabinetry and quartz countertops, and a spa-style primary bath with a soaking tub and dual vanity. The thoughtful layout includes a massive great room, ideal for entertaining or simply soaking in the natural beauty from every window. The land A little over 4 acres!! Furniture, Art, Washer Dryer and additional items not included
Home Details
Home Type
- Single Family
Est. Annual Taxes
- $2,173
Year Built
- Built in 2025 | New Construction
Lot Details
- 4.7 Acre Lot
- Dirt Road
- Desert faces the front and back of the property
- Hillside Location
- Property is zoned Pima County - AA2
Parking
- 2 Covered Spaces
- Driveway
- RV Access or Parking
Property Views
- City
- Mountain
- Desert
Home Design
- Modern Architecture
- Entry on the 1st floor
- Frame With Stucco
- Frame Construction
- Metal Roof
Interior Spaces
- 2,200 Sq Ft Home
- 1-Story Property
- Vaulted Ceiling
- Ceiling Fan
- Living Room
- Dining Area
- Vinyl Flooring
- Fire Sprinkler System
Kitchen
- Electric Oven
- Electric Cooktop
- Microwave
- Dishwasher
Bedrooms and Bathrooms
- 4 Bedrooms
- 3 Full Bathrooms
- Double Vanity
- Soaking Tub and Shower Combination in Primary Bathroom
- Soaking Tub
Laundry
- Laundry Room
- Electric Dryer Hookup
Accessible Home Design
- Accessible Hallway
- Doors are 32 inches wide or more
- No Interior Steps
Outdoor Features
- Patio
Schools
- Lynn Elementary School
- Valencia Middle School
- Pueblo High School
Utilities
- Central Air
- Heat Pump System
- Natural Gas Not Available
- Shared Well
- Electric Water Heater
- Septic System
Community Details
- No Home Owners Association
Map
Home Values in the Area
Average Home Value in this Area
Property History
| Date | Event | Price | List to Sale | Price per Sq Ft |
|---|---|---|---|---|
| 07/18/2025 07/18/25 | Price Changed | $699,000 | -5.5% | $318 / Sq Ft |
| 07/07/2025 07/07/25 | For Sale | $740,000 | -- | $336 / Sq Ft |
Source: MLS of Southern Arizona
MLS Number: 22518048
- 4696 S San Joaquin Ave
- 2065 W Ajo Way
- 4669 S San Joaquin Ave Unit 4669
- 1981 W Mollohan Dr
- 4896 S Cactus Wren Ave
- 2640 W Ajo Hwy
- 3902 S Mission Rd Unit 1
- 4995 S Terrain Dr
- 1881 W Horn Mesa Place
- 0 East
- 1839 W Horn Mesa Place
- 1807 W Oviedo Ct
- 1932 W 44th St
- 5103 Dakota Vista Place
- 2907 W Dakota Vista Way
- 1863 W Ajo Way
- 1917 W Saxony Rd
- 1725 W Calle Acapulco
- 1601 W Circle A Dr
- 3272 W Athenee Ct
- 1867 W Ajo Way
- 1648 W Osasuna Dr
- 4555 S Mission Rd
- 2020 W Dozemary Ct
- 1451 W Ajo Way
- 1975 W 36th St
- 4661 S Paseo Rio Bravo
- 4910 S River Run Dr
- 4660 S Valley Rd
- 4381 S Via Rio Azul
- 2800 S Mission Rd
- 5099 S River Run Dr
- 2410 S Mission Rd
- 1692 W Park Wood Ln Unit 170
- 3951 W Irvington Rd
- 1502 W Bathurst Rd
- 5691 S Abbottsford Dr
- 2822 W St Tropaz Ave
- 1417 S Lynx Dr
- 4980 S 17th Ave
