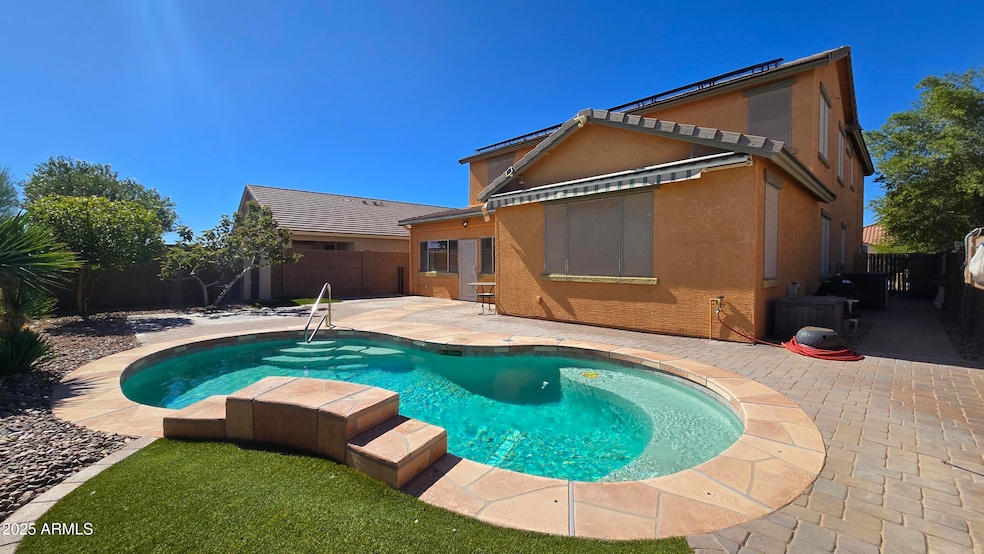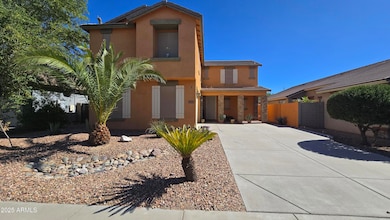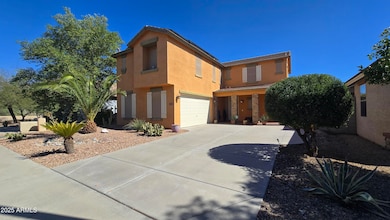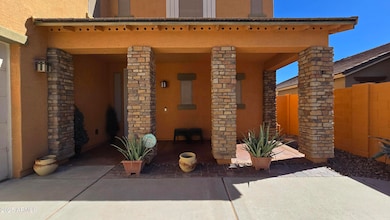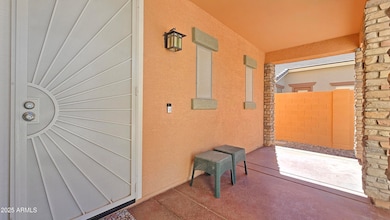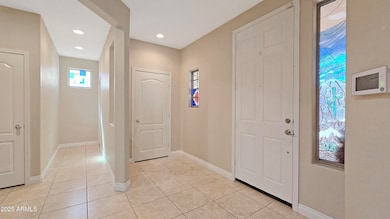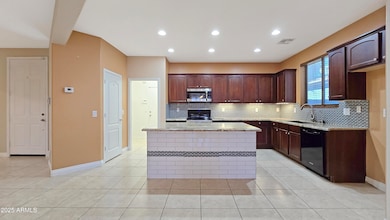23773 W Hammond Ln Buckeye, AZ 85326
Highlights
- Private Pool
- Wood Flooring
- Granite Countertops
- Mountain View
- Santa Barbara Architecture
- Double Vanity
About This Home
Welcome to this exceptional home in Buckeye, AZ, offering great square footage for the money! This unique SOLAR property boasts 3 spacious bedrooms and 2.5 bathrooms, ensuring ample space for all your needs. The home's standout feature is its private pool, with pool service included, providing a perfect oasis for relaxation or entertaining. The home is also equipped with solar panels, making it an affordable and eco-friendly choice. The interior is adorned with Arizona colors, creating a warm and inviting atmosphere. The kitchen is a chef's dream with granite countertops and ample storage. The property also features an XL loft, offering additional space for a variety of uses. The back porch has been enclosed to create an Arizona room, adding to the home's charm and functionality. This is not your "run of the mill" rental home, but a unique opportunity to enjoy a comfortable and sustainable lifestyle. 625 minimum credit required.
Listing Agent
Sunseeker Rentals & Prop mgmt, LLC License #BR636793000 Listed on: 10/18/2025
Home Details
Home Type
- Single Family
Est. Annual Taxes
- $3,013
Year Built
- Built in 2008
Lot Details
- 6,095 Sq Ft Lot
- Desert faces the back of the property
- Block Wall Fence
- Artificial Turf
- Front and Back Yard Sprinklers
Parking
- 2 Car Garage
Home Design
- Santa Barbara Architecture
- Wood Frame Construction
- Tile Roof
- Stucco
Interior Spaces
- 2,661 Sq Ft Home
- 2-Story Property
- Ceiling Fan
- Mountain Views
Kitchen
- Built-In Microwave
- Kitchen Island
- Granite Countertops
Flooring
- Wood
- Laminate
- Tile
Bedrooms and Bathrooms
- 3 Bedrooms
- Primary Bathroom is a Full Bathroom
- 2.5 Bathrooms
- Double Vanity
- Bathtub With Separate Shower Stall
Pool
- Private Pool
Schools
- Inca Elementary School
- Youngker High School
Utilities
- Central Air
- Heating Available
Listing and Financial Details
- Property Available on 10/18/25
- $20 Move-In Fee
- Rent includes repairs, pool service - full
- 12-Month Minimum Lease Term
- Tax Lot 667
- Assessor Parcel Number 504-28-685
Community Details
Overview
- Property has a Home Owners Association
- Watson Estates Subdivision, Amethyst Floorplan
Recreation
- Bike Trail
Map
Source: Arizona Regional Multiple Listing Service (ARMLS)
MLS Number: 6935627
APN: 504-28-685
- 23754 W Ripple Rd
- 23789 W Hammond Ln
- 23701 W Ripple Rd
- 23719 W Whyman Ave
- 2292 S 236th Dr
- 23823 W Magnolia Dr
- 2223 S Hughes Dr
- 2308 S 238th Ln
- 23945 W Zak Rd
- 23746 W Hess Ave
- 23971 W Verlea Dr
- 23639 W Chickasaw St
- 24041 W Verlea Dr
- 23614 W Chickasaw St
- 23645 W Hopi St
- 1804 S 238th Ln
- 2480 S 241st Ave
- 24114 W Flores Dr
- 1821 S 239th Dr
- 1832 S 239th Dr
- 23700 W Watkins St
- 23950 W Hilton Ave
- 1819 S 238th Ln
- 24085 W Ripple Rd Unit B
- 23862 W Harrison Dr
- 2114 S 241st Ave
- 24167 W Whyman Ave
- 23436 W Winslow Ave
- 23440 W Mohave St
- 23683 W Yuma Rd
- 2026 S 242nd Ave
- 1641 S 233rd Ln
- 23377 W Cocopah St
- 23363 W Pima St
- 23811 W Desert Bloom St
- 24388 W Verlea Dr
- 23952 W Desert Bloom St
- 24457 W Verlea Dr
- 23943 W Hadley St
- 23854 W Hadley St
