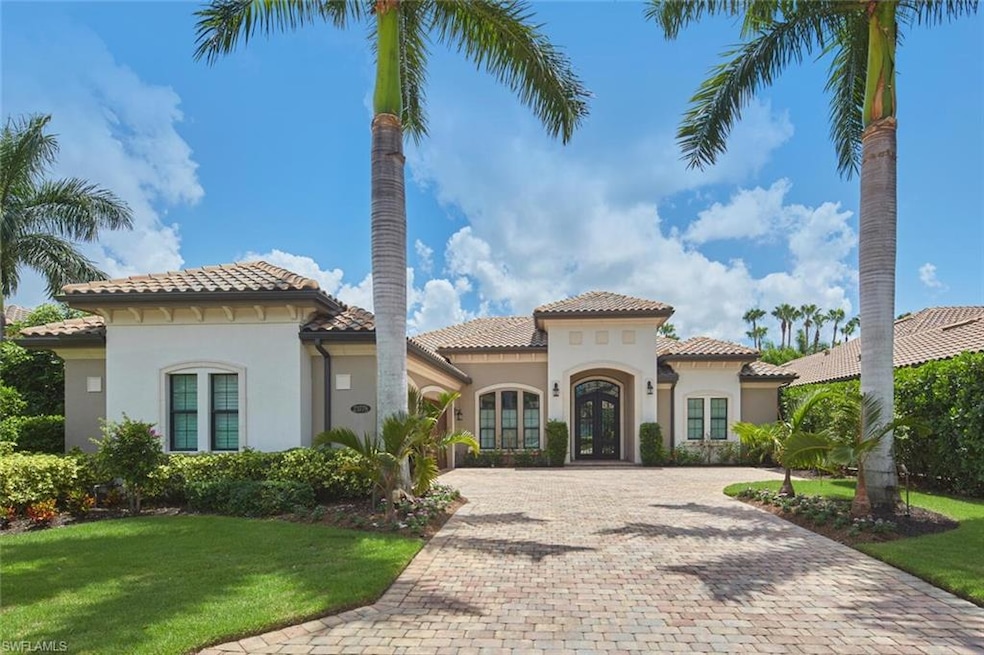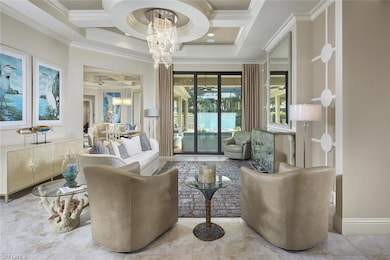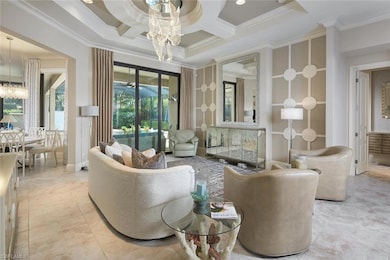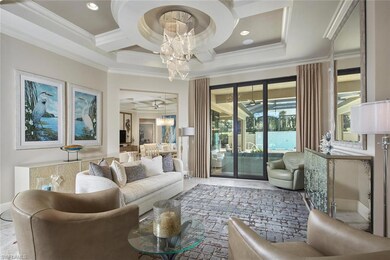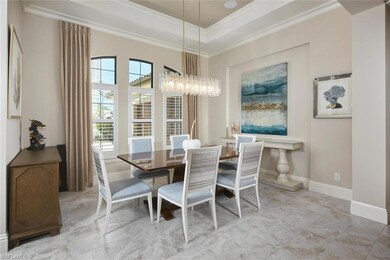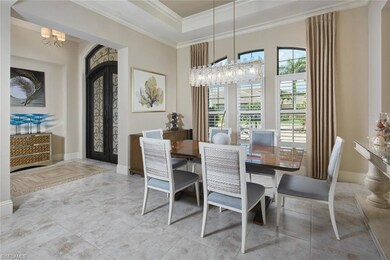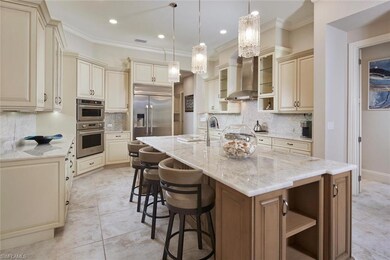23778 Campla Ct Estero, FL 34134
Pelican Landing NeighborhoodEstimated payment $16,957/month
Highlights
- Water Views
- Beach Access
- Heated In Ground Pool
- Pinewoods Elementary School Rated A-
- Golf Course Community
- Gated Community
About This Home
Exquisite Former Model Home in The Colony – Sophisticated Design Meets Modern Comfort
Step through a stunning wrought iron entry into this impeccably designed former model home, offering 3 spacious bedrooms, 3 full bathrooms, a generous 3-car garage, and a versatile bonus room ideal for a den, media space, or guest suite. Built in 2015—making it one of the newest single-family homes in The Colony—this residence seamlessly blends timeless elegance with today’s luxury lifestyle. Thoughtful architectural details abound, from custom ceiling treatments to beautifully laid tile flooring that flows throughout the main living spaces. The open-concept floor plan is ideal for both entertaining and everyday living, with the heart of the home centered around a chef-inspired kitchen featuring gorgeous quartzite countertops, gas cooking, top-tier appliances, and a walk-in pantry designed to impress even the most discerning culinary enthusiast. Retreat to the expansive primary suite with dual walk-in closets and a spa-like bathroom complete with a soaking tub, separate shower, and elevated finishes. Two additional guest suites offer privacy and comfort for family and friends alike. The bonus room—with direct pool access and custom built-in cabinetry—offers incredible flexibility to suit your lifestyle. Designed for the Florida lifestyle, the home’s indoor spaces open effortlessly to a resort-style outdoor oasis featuring a newly updated pool and spa, outdoor kitchen, and covered sitting area, perfect for entertaining or quiet relaxation. Additional highlights include impact-rated windows and doors for peace of mind and energy efficiency. This is a rare opportunity to own a newer, meticulously updated home in the sought-after Colony community—where elegance, comfort, and lifestyle converge. The Colony Golf & Bay Club is a highly amenitized community to include a private island beach park, private dining at The Bay Club, fitness center, tennis, pickle ball, kayaking & sailing. Golf memberships optional. The community is situated in a highly sought after area of Southwest Florida, just minutes to the Intl. airport; super close to shopping and dining.
Home Details
Home Type
- Single Family
Est. Annual Taxes
- $28,190
Year Built
- Built in 2015
Lot Details
- 0.29 Acre Lot
- 79 Ft Wide Lot
HOA Fees
Parking
- 3 Car Attached Garage
Home Design
- Concrete Block With Brick
- Concrete Foundation
- Stucco
- Tile
Interior Spaces
- Property has 1 Level
- Vaulted Ceiling
- La Cantina or Zero Corner Doors
- Great Room
- Combination Dining and Living Room
- Breakfast Room
- Den
- Screened Porch
- Water Views
Kitchen
- Eat-In Kitchen
- Walk-In Pantry
- Built-In Oven
- Gas Cooktop
- Microwave
- Dishwasher
- Wine Cooler
- Built-In or Custom Kitchen Cabinets
Flooring
- Wood
- Tile
- Vinyl
Bedrooms and Bathrooms
- 3 Bedrooms
- 3 Full Bathrooms
- Soaking Tub
Laundry
- Laundry in unit
- Dryer
- Washer
Home Security
- Fire and Smoke Detector
- Fire Sprinkler System
Pool
- Heated In Ground Pool
- Heated Spa
Outdoor Features
- Beach Access
- Attached Grill
Utilities
- Central Air
- Heating Available
- Underground Utilities
- Propane
- Gas Available
- Cable TV Available
Listing and Financial Details
- Assessor Parcel Number 08-47-25-E3-39000.0120
Community Details
Overview
- Ponza Subdivision
- Mandatory home owners association
Recreation
- Golf Course Community
- Non-Equity Golf Club Membership
- Tennis Courts
- Pickleball Courts
- Bocce Ball Court
Additional Features
- Restaurant
- Gated Community
Map
Home Values in the Area
Average Home Value in this Area
Tax History
| Year | Tax Paid | Tax Assessment Tax Assessment Total Assessment is a certain percentage of the fair market value that is determined by local assessors to be the total taxable value of land and additions on the property. | Land | Improvement |
|---|---|---|---|---|
| 2025 | $28,190 | $2,182,419 | $465,928 | $1,618,825 |
| 2024 | $12,576 | $2,021,646 | $465,287 | $1,467,606 |
| 2023 | $12,576 | $873,013 | $0 | $0 |
| 2022 | $12,449 | $847,585 | $0 | $0 |
| 2021 | $12,370 | $865,562 | $165,050 | $700,512 |
| 2020 | $12,448 | $811,536 | $161,620 | $649,916 |
| 2019 | $13,463 | $880,141 | $199,500 | $680,641 |
| 2018 | $13,823 | $887,457 | $199,500 | $687,957 |
| 2017 | $14,102 | $896,352 | $199,500 | $696,852 |
| 2016 | $14,656 | $883,846 | $199,500 | $684,346 |
| 2015 | $4,177 | $199,500 | $199,500 | $0 |
Property History
| Date | Event | Price | List to Sale | Price per Sq Ft | Prior Sale |
|---|---|---|---|---|---|
| 08/28/2025 08/28/25 | For Sale | $2,500,000 | 0.0% | $722 / Sq Ft | |
| 03/30/2023 03/30/23 | Sold | $2,500,000 | -7.4% | $722 / Sq Ft | View Prior Sale |
| 03/30/2023 03/30/23 | Pending | -- | -- | -- | |
| 01/26/2023 01/26/23 | For Sale | $2,700,000 | +125.0% | $780 / Sq Ft | |
| 03/31/2016 03/31/16 | Sold | $1,200,000 | -11.1% | $352 / Sq Ft | View Prior Sale |
| 03/21/2016 03/21/16 | Pending | -- | -- | -- | |
| 03/11/2016 03/11/16 | For Sale | $1,350,000 | -- | $396 / Sq Ft |
Purchase History
| Date | Type | Sale Price | Title Company |
|---|---|---|---|
| Warranty Deed | $2,500,000 | None Listed On Document | |
| Warranty Deed | -- | -- | |
| Warranty Deed | $1,200,000 | Dhi Title Of Florida Inc |
Source: Multiple Listing Service of Bonita Springs-Estero
MLS Number: 225068476
APN: 08-47-25-E3-39000.0120
- 4670 Via Roma
- 4650 Via Ravenna
- 4720 Via Teramo
- 23841 Addison Place Ct
- 4670 Via Firenze
- 23831 Merano Ct Unit 102
- 23821 Merano Ct Unit 202
- 23811 Merano Ct Unit 201
- 23611 Via Las Palmas
- 23820 Merano Ct Unit 101
- 23800 Merano Ct Unit 201
- 23790 Merano Ct Unit 202
- 23780 Merano Ct Unit 201
- 23751 Merano Ct Unit 202
- 4610 Via Cappello
- 4661 Via Ravenna
- 4651 Via Ravenna
- 23781 Merano Ct Unit 201
- 23761 Merano Ct Unit 202
- 23801 Napoli Way
- 24300 Sandpiper Isle Way Unit 201
- 3441 Morning Lake Dr Unit 201
- 23650 Via Veneto Blvd Unit 302
- 23650 Via Veneto Blvd Unit 1602
- 4122 Olde Meadowbrook Ln
- 23540 Via Veneto Blvd Unit 602
- 23540 Via Veneto Blvd Unit 1604
- 23750 Via Trevi Way
- 23750 Via Trevi Way Unit 504
- 23750 Via Trevi Way Unit 1901
- 23750 Via Trevi Way Unit 901
- 23850 Via Italia Cir
- 23272 W Eldorado Ave Unit FL1-ID1073519P
- 23660 Walden Center Dr Unit 310
- 23660 Walden Center Dr
