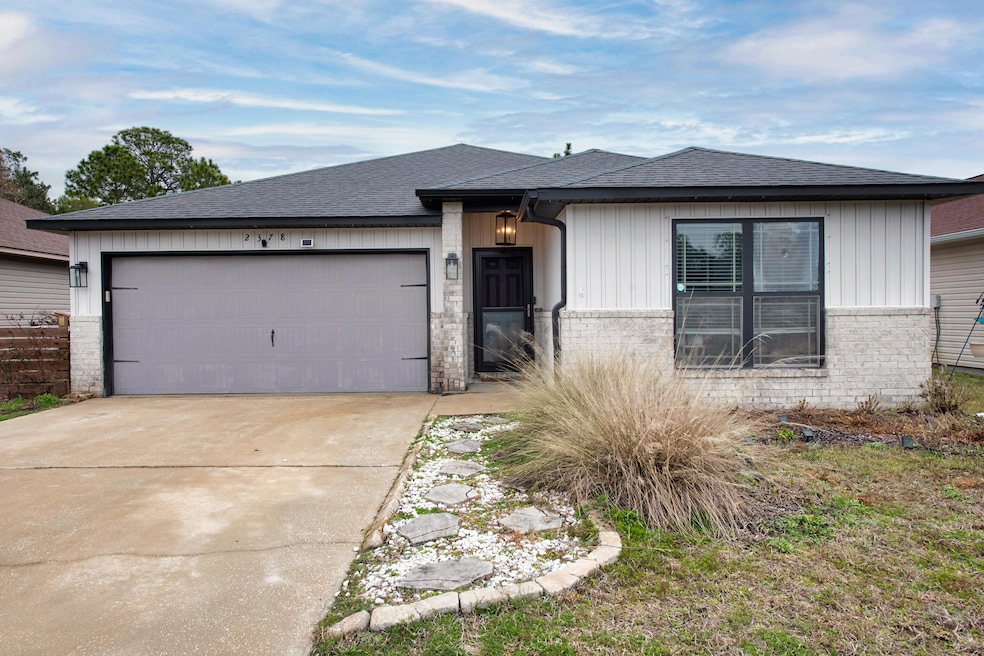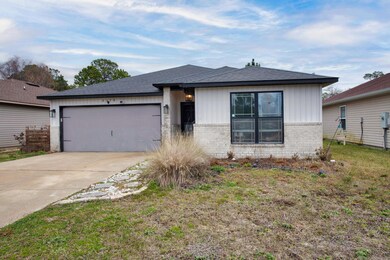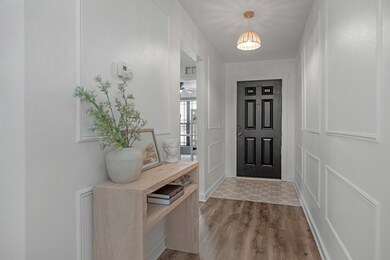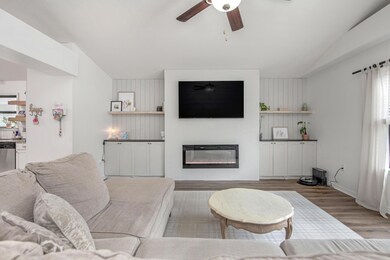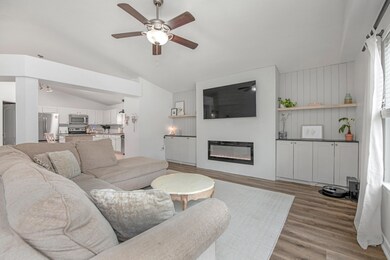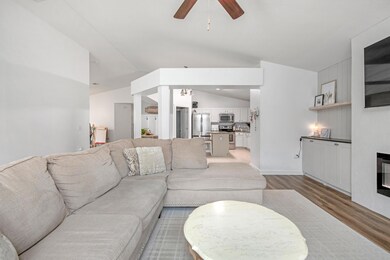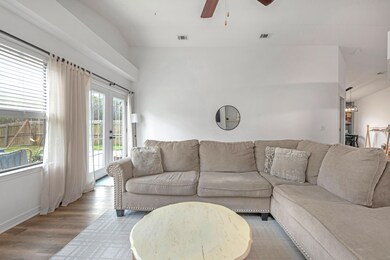
2378 Duncan Ridge Dr Navarre, FL 32566
Highlights
- Contemporary Architecture
- Cathedral Ceiling
- 2 Car Attached Garage
- Holley-Navarre Intermediate School Rated A-
- Walk-In Pantry
- Double Pane Windows
About This Home
As of April 2025Welcome to this charming and affordable craftsman-style home in East Navarre! Offering 3 bedrooms, 2 bathrooms, and a formal dining room within 1,745 sqft of beautifully designed space, this home is move-in ready and waiting for you. Ideally located with a short commute to Hurlburt Field, and just a stroll away from Navarre High School, the YMCA, NYSA, dog parks, and sports facilities, you'll enjoy the best of both convenience and community. As you approach the home, you'll be welcomed by well-maintained yard. The home is thoughtfully appointed with custom built-in shelving, offering stylish storage options in different rooms. In the living room, a cozy, built-in fireplace creates a warm and inviting atmosphere, perfect for relaxing or entertaining.
The split floor plan is designed for comfort and privacy, with two generously sized bedrooms and a shared bath at the front of the home which was renovated, while the primary suite is situated on the opposite side. The spacious, open-concept kitchen is a true highlight, featuring sleek granite countertops, stainless steel appliances (including an upgraded fridge), a pantry with custom organization, and a functional kitchen island, all complemented by wood-look tile flooring for added charm.
Need flexibility? The formal dining room can be used for meals or transformed into a flex space! A set of new French doors leads you from the living room into the fully fenced backyard, bringing in plenty of natural light and offering easy access to outdoor activities.
The owner's suite is a true retreat, with ample space for a king-sized bed, dual vanities in the ensuite, and two spacious walk-in closets for plenty of storage. With a list of recent updates from the sellers, this well-maintained home is ready for its next owners. Don't miss the chance to make it yoursschedule a viewing today and fall in love with all this home has to offer!
Last Agent to Sell the Property
Ellis Realty LLC License #3397694 Listed on: 03/06/2025
Last Buyer's Agent
Zarina Ellis
Century 21 AllPoints Realty
Home Details
Home Type
- Single Family
Est. Annual Taxes
- $3,333
Year Built
- Built in 2013
Lot Details
- 6,534 Sq Ft Lot
- Lot Dimensions are 50'x120
- Property fronts a county road
- Back Yard Fenced
Parking
- 2 Car Attached Garage
Home Design
- Contemporary Architecture
- Exterior Columns
- Frame Construction
- Dimensional Roof
- Pitched Roof
- Ridge Vents on the Roof
- Composition Shingle Roof
- Roof Vent Fans
- Vinyl Siding
- Vinyl Trim
- Brick Front
Interior Spaces
- 1,745 Sq Ft Home
- 1-Story Property
- Woodwork
- Cathedral Ceiling
- Ceiling Fan
- Double Pane Windows
- Insulated Doors
- Family Room
- Dining Room
- Fire and Smoke Detector
- Exterior Washer Dryer Hookup
Kitchen
- Walk-In Pantry
- Electric Oven or Range
- Self-Cleaning Oven
- Microwave
- Ice Maker
- Dishwasher
- Kitchen Island
- Disposal
Flooring
- Painted or Stained Flooring
- Wall to Wall Carpet
- Tile
- Vinyl
Bedrooms and Bathrooms
- 3 Bedrooms
- Split Bedroom Floorplan
- 2 Full Bathrooms
- Dual Vanity Sinks in Primary Bathroom
- Garden Bath
Schools
- Holley-Navarre Elementary And Middle School
- Navarre High School
Utilities
- Central Heating and Cooling System
- Electric Water Heater
Additional Features
- Energy-Efficient Doors
- Open Patio
Community Details
- Duncan Ridge Subdivision
- The community has rules related to covenants
Listing and Financial Details
- Assessor Parcel Number 16-2S-26-0991-00B00-0030
Ownership History
Purchase Details
Home Financials for this Owner
Home Financials are based on the most recent Mortgage that was taken out on this home.Purchase Details
Home Financials for this Owner
Home Financials are based on the most recent Mortgage that was taken out on this home.Purchase Details
Home Financials for this Owner
Home Financials are based on the most recent Mortgage that was taken out on this home.Similar Homes in Navarre, FL
Home Values in the Area
Average Home Value in this Area
Purchase History
| Date | Type | Sale Price | Title Company |
|---|---|---|---|
| Warranty Deed | $350,000 | Waypoint Title | |
| Warranty Deed | $350,000 | Waypoint Title | |
| Warranty Deed | $255,000 | Championship Title Agcy Llc | |
| Warranty Deed | $182,400 | Guarantee Title Of Nw Fl Inc |
Mortgage History
| Date | Status | Loan Amount | Loan Type |
|---|---|---|---|
| Open | $357,525 | New Conventional | |
| Closed | $357,525 | New Conventional | |
| Previous Owner | $260,865 | VA | |
| Previous Owner | $182,233 | VA |
Property History
| Date | Event | Price | Change | Sq Ft Price |
|---|---|---|---|---|
| 04/01/2025 04/01/25 | Sold | $350,000 | 0.0% | $201 / Sq Ft |
| 03/06/2025 03/06/25 | For Sale | $350,000 | +37.3% | $201 / Sq Ft |
| 03/04/2025 03/04/25 | Pending | -- | -- | -- |
| 05/27/2021 05/27/21 | Off Market | $255,000 | -- | -- |
| 09/09/2020 09/09/20 | Sold | $255,000 | 0.0% | $146 / Sq Ft |
| 08/14/2020 08/14/20 | Pending | -- | -- | -- |
| 08/13/2020 08/13/20 | For Sale | $255,000 | +39.9% | $146 / Sq Ft |
| 07/15/2013 07/15/13 | Sold | $182,322 | 0.0% | $106 / Sq Ft |
| 05/30/2013 05/30/13 | Pending | -- | -- | -- |
| 05/25/2013 05/25/13 | For Sale | $182,322 | -- | $106 / Sq Ft |
Tax History Compared to Growth
Tax History
| Year | Tax Paid | Tax Assessment Tax Assessment Total Assessment is a certain percentage of the fair market value that is determined by local assessors to be the total taxable value of land and additions on the property. | Land | Improvement |
|---|---|---|---|---|
| 2024 | $3,366 | $273,915 | $48,000 | $225,915 |
| 2023 | $3,366 | $285,211 | $40,000 | $245,211 |
| 2022 | $3,106 | $260,291 | $35,000 | $225,291 |
| 2021 | $2,803 | $217,269 | $30,000 | $187,269 |
| 2020 | $179 | $153,446 | $0 | $0 |
| 2019 | $1,560 | $149,996 | $0 | $0 |
| 2018 | $1,550 | $147,199 | $0 | $0 |
| 2017 | $1,537 | $144,171 | $0 | $0 |
| 2016 | $1,480 | $141,206 | $0 | $0 |
| 2015 | $1,454 | $140,224 | $0 | $0 |
| 2014 | $1,467 | $139,111 | $0 | $0 |
Agents Affiliated with this Home
-
Z
Seller's Agent in 2025
Zarina Ellis
Ellis Realty LLC
(910) 789-3656
39 in this area
439 Total Sales
-

Seller's Agent in 2020
Callan Edick
Keller Williams Realty Destin
(850) 612-4401
120 in this area
394 Total Sales
-
L
Seller's Agent in 2013
Larry Boling
HENRY REALTY INC
-
U
Buyer's Agent in 2013
Ursula Jacob-householder
ecn.unknownoffice
Map
Source: Emerald Coast Association of REALTORS®
MLS Number: 970297
APN: 16-2S-26-0991-00B00-0030
- 8517 High School Blvd
- 8482 Island Dr
- 8545 Vehlin Ct
- 8562 Vehlin Ct
- 2533 Water Oak St
- TBD Florida 87
- 2427 Frontera St
- 8751 Cicilia Ct
- 2044 Salamanca St
- 8152 Nevada St
- 8259 Toledo St
- 8252 Cosica Blvd
- 8379 Molina St
- 8574 Wilburn Cove
- 8392 Tavira St
- 8417 Sevilla St
- 2608 Salamanca St
- 8405 Sevilla St
- 2628 Salamanca St
- 8131 Tavira St
