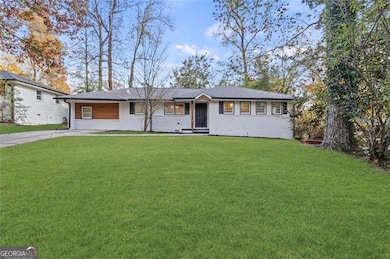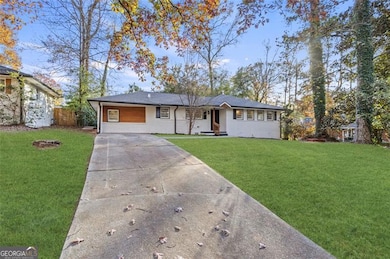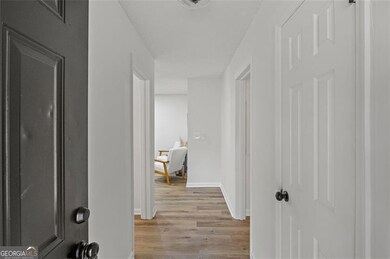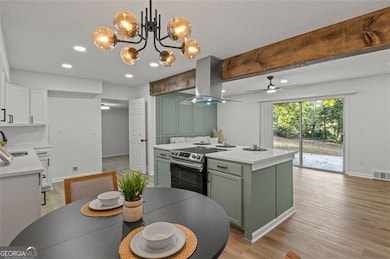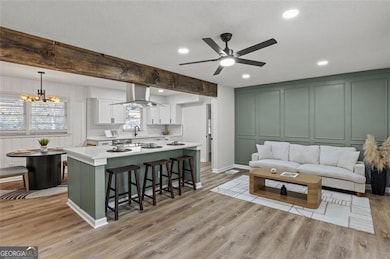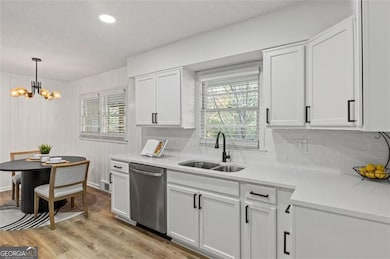2378 Green Forrest Dr Decatur, GA 30032
4
Beds
2
Baths
1,544
Sq Ft
0.3
Acres
Highlights
- Property is near public transit
- Ranch Style House
- Bonus Room
- Private Lot
- Wood Flooring
- Solid Surface Countertops
About This Home
Step into this beautifully renovated 3 bed, 2 bath brick home featuring an open-concept layout, modern finishes, and tons of natural light. Enjoy a sleek kitchen with quartz counters, wood beam accents, and stainless steel appliances. A bonus room adds space for a home office, gym, or media area. The primary suite offers a private retreat with a stylish ensuite bath. Fully updated inside and out and just minutes from Downtown Decatur, Atlanta, and Stone Mountain Park. Move-in ready
Home Details
Home Type
- Single Family
Est. Annual Taxes
- $3,862
Year Built
- Built in 1958 | Remodeled
Lot Details
- 0.3 Acre Lot
- Back Yard Fenced
- Private Lot
- Level Lot
Home Design
- Ranch Style House
- Slab Foundation
- Composition Roof
- Concrete Siding
- Four Sided Brick Exterior Elevation
Interior Spaces
- 1,544 Sq Ft Home
- Ceiling Fan
- Recessed Lighting
- Den
- Bonus Room
- Stubbed For A Bathroom
Kitchen
- Oven or Range
- Stainless Steel Appliances
- Kitchen Island
- Solid Surface Countertops
Flooring
- Wood
- Carpet
- Vinyl
Bedrooms and Bathrooms
- 4 Main Level Bedrooms
- 2 Full Bathrooms
Laundry
- Dryer
- Washer
Home Security
- Carbon Monoxide Detectors
- Fire and Smoke Detector
Parking
- 2 Parking Spaces
- Parking Accessed On Kitchen Level
Location
- Property is near public transit
Schools
- Columbia Elementary And Middle School
- Columbia High School
Utilities
- Forced Air Heating and Cooling System
- Heating System Uses Natural Gas
- Underground Utilities
- High Speed Internet
- Phone Available
- Cable TV Available
Listing and Financial Details
- $1 Application Fee
Community Details
Overview
- No Home Owners Association
- Glendale Estates Subdivision
Pet Policy
- Pets Allowed
Map
Source: Georgia MLS
MLS Number: 10621371
APN: 15-135-07-011
Nearby Homes
- 2330 Green Forrest Dr
- 3148 Thrasher Cir
- 3211 Thrasher Cir
- 2254 Glendale Dr
- 3113 Bellgreen Way
- 3147 Bellgreen Way
- 3153 Bellgreen Way
- 2234 Glendale Dr
- 2282 Green Forrest Dr
- 2247 Green Forrest Dr
- 2224 Rosewood Rd
- 3208 Edgemont Way
- 2545 Glenrock Dr
- 2237 Shamrock Dr Unit 4
- 2211 Green Forrest Dr
- 2197 Rosewood Rd
- 2467 Glenrock Dr
- 2434 Miriam Ln
- 2352 Glendale Dr
- 3141 Bellgreen Way
- 2313 Green Forrest Dr
- 3144 Bellgreen Way
- 2493 Miriam Ln
- 2386 Miriam Ln
- 2132 Rosewood Rd
- 2658 Miriam Ln
- 2077 Rosewood Rd
- 2135 Kilarney Rd
- 2137 Galway Ln
- 2270 Miriam Ln Unit Main House
- 3237 Abbeywood Dr
- 2121 Nichols Ln
- 2013 Yucca Dr
- 3284 Sheffield Cir
- 3450 Columbia Ct
- 2747 Kelly Lake Rd
- 2962 Mcafee Rd
- 1964 Laurel Ln

