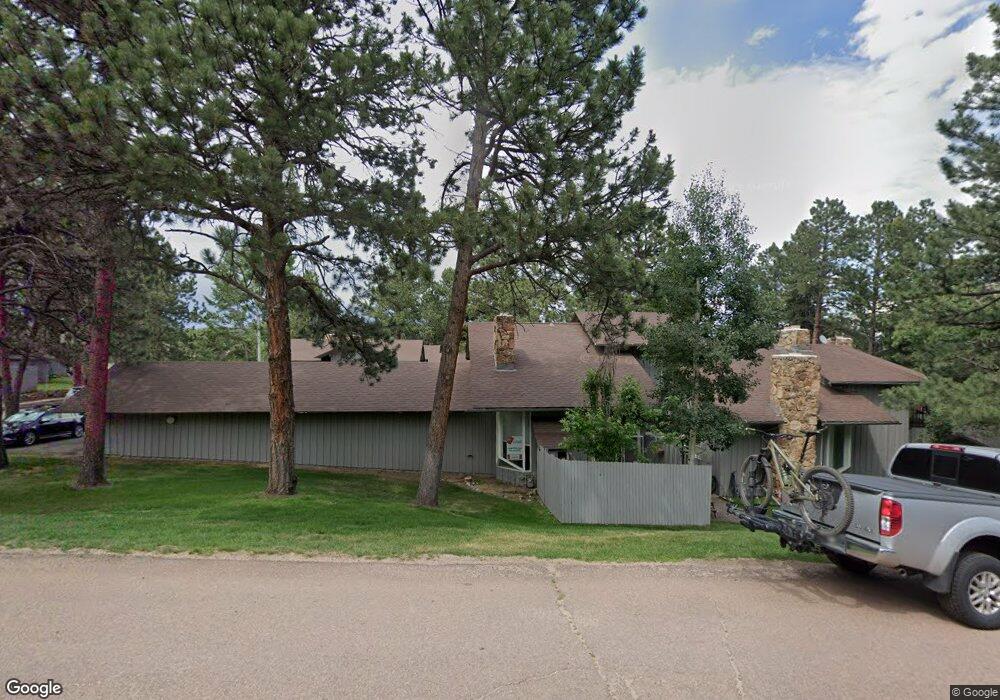2378 Hearth Dr Unit 19 Evergreen, CO 80439
Hiwan Estates and Fairway NeighborhoodEstimated Value: $476,000 - $577,000
2
Beds
2
Baths
1,146
Sq Ft
$453/Sq Ft
Est. Value
About This Home
This home is located at 2378 Hearth Dr Unit 19, Evergreen, CO 80439 and is currently estimated at $519,647, approximately $453 per square foot. 2378 Hearth Dr Unit 19 is a home located in Jefferson County with nearby schools including Bergen Meadow Primary School, Bergen Valley Intermediate School, and Evergreen Middle School.
Ownership History
Date
Name
Owned For
Owner Type
Purchase Details
Closed on
Oct 28, 2021
Sold by
Lockard Tyler
Bought by
Hagglund Danny Russell and Queen Kristy Lynn
Current Estimated Value
Home Financials for this Owner
Home Financials are based on the most recent Mortgage that was taken out on this home.
Original Mortgage
$394,200
Outstanding Balance
$360,253
Interest Rate
2.8%
Mortgage Type
VA
Estimated Equity
$159,394
Purchase Details
Closed on
Sep 30, 2019
Sold by
Chelsi Rome
Bought by
Lockard Tyler
Home Financials for this Owner
Home Financials are based on the most recent Mortgage that was taken out on this home.
Original Mortgage
$311,200
Interest Rate
3.6%
Mortgage Type
New Conventional
Purchase Details
Closed on
Jul 1, 2013
Sold by
Cassidy Inc
Bought by
Chelsi Rome
Home Financials for this Owner
Home Financials are based on the most recent Mortgage that was taken out on this home.
Original Mortgage
$125,000
Interest Rate
3.63%
Mortgage Type
New Conventional
Purchase Details
Closed on
Mar 27, 2013
Sold by
Wheeler Jean Ann
Bought by
Cassidy Inc
Home Financials for this Owner
Home Financials are based on the most recent Mortgage that was taken out on this home.
Original Mortgage
$131,250
Interest Rate
3.59%
Mortgage Type
Unknown
Purchase Details
Closed on
Jun 30, 2004
Sold by
Lieberman Janice C
Bought by
Wheeler Jean Ann
Purchase Details
Closed on
Nov 7, 1997
Sold by
Lieberman Janice C and Lieberman Stephen A
Bought by
Lieberman Janice C
Home Financials for this Owner
Home Financials are based on the most recent Mortgage that was taken out on this home.
Original Mortgage
$97,600
Interest Rate
10.25%
Purchase Details
Closed on
Oct 15, 1993
Sold by
Obrien Lori J
Bought by
Lieberman Janice C and Lieberman Stephen A
Create a Home Valuation Report for This Property
The Home Valuation Report is an in-depth analysis detailing your home's value as well as a comparison with similar homes in the area
Home Values in the Area
Average Home Value in this Area
Purchase History
| Date | Buyer | Sale Price | Title Company |
|---|---|---|---|
| Hagglund Danny Russell | $438,000 | Heritage Title Company | |
| Lockard Tyler | $389,000 | Land Title Guarantee Co | |
| Chelsi Rome | $221,600 | Land Title Guarantee Company | |
| Cassidy Inc | $175,000 | Land Title Guarantee Company | |
| Wheeler Jean Ann | $184,250 | -- | |
| Lieberman Janice C | -- | -- | |
| Lieberman Janice C | $87,000 | -- |
Source: Public Records
Mortgage History
| Date | Status | Borrower | Loan Amount |
|---|---|---|---|
| Open | Hagglund Danny Russell | $394,200 | |
| Previous Owner | Lockard Tyler | $311,200 | |
| Previous Owner | Chelsi Rome | $125,000 | |
| Previous Owner | Cassidy Inc | $131,250 | |
| Previous Owner | Lieberman Janice C | $97,600 |
Source: Public Records
Tax History Compared to Growth
Tax History
| Year | Tax Paid | Tax Assessment Tax Assessment Total Assessment is a certain percentage of the fair market value that is determined by local assessors to be the total taxable value of land and additions on the property. | Land | Improvement |
|---|---|---|---|---|
| 2024 | $2,571 | $28,034 | $6,030 | $22,004 |
| 2023 | $2,571 | $28,034 | $6,030 | $22,004 |
| 2022 | $2,072 | $21,934 | $6,255 | $15,679 |
| 2021 | $2,094 | $22,565 | $6,435 | $16,130 |
| 2020 | $1,953 | $20,884 | $4,290 | $16,594 |
| 2019 | $1,925 | $20,884 | $4,290 | $16,594 |
| 2018 | $1,625 | $17,050 | $3,600 | $13,450 |
| 2017 | $1,480 | $17,050 | $3,600 | $13,450 |
| 2016 | $1,686 | $18,157 | $4,776 | $13,381 |
| 2015 | $1,623 | $18,157 | $4,776 | $13,381 |
| 2014 | $1,623 | $16,955 | $2,229 | $14,726 |
Source: Public Records
Map
Nearby Homes
- 2378 Hearth Dr Unit 6
- 2397 Hearth Dr
- 2356 Hiwan Dr Unit 48
- 31271 Island Dr
- 2394 El Dorado Ln
- 2529 Medinah Dr
- 2289 Hiwan Dr
- 2203 Augusta Dr
- 30593 Golf Club Point
- 3251 Interlocken Dr
- 2023 Mammoth Ct
- 2851 Interlocken Dr
- 32430 Inverness Dr
- 30584 Sun Creek Dr Unit 12W
- 0000 Sun Creek Dr
- 2977 Sun Creek Ridge
- 30273 Conifer Rd
- 3046 Sun Creek Ridge
- 31366 Burn Ln
- 29491 Camelback Ln
- 2378 Hearth Dr Unit 1
- 2378 Hearth Dr Unit 12
- 2378 Hearth Dr Unit 3
- 2378 Hearth Dr Unit 4
- 2378 Hearth Dr Unit 5
- 2378 Hearth Dr Unit 7
- 2378 Hearth Dr Unit 18
- 2378 Hearth Dr Unit 20
- 2378 Hearth Dr Unit 15
- 2378 Hearth Dr
- 2378 Hearth Dr
- 2378 Hearth Dr Unit 13
- 2378 Hearth Dr Unit 16
- 2338 Hearth Dr Unit 39
- 2338 Hearth Dr Unit 27
- 2338 Hearth Dr Unit 26
- 2338 Hearth Dr Unit 25
- 2338 Hearth Dr Unit 24
- 2338 Hearth Dr Unit 23
- 2338 Hearth Dr Unit 22
