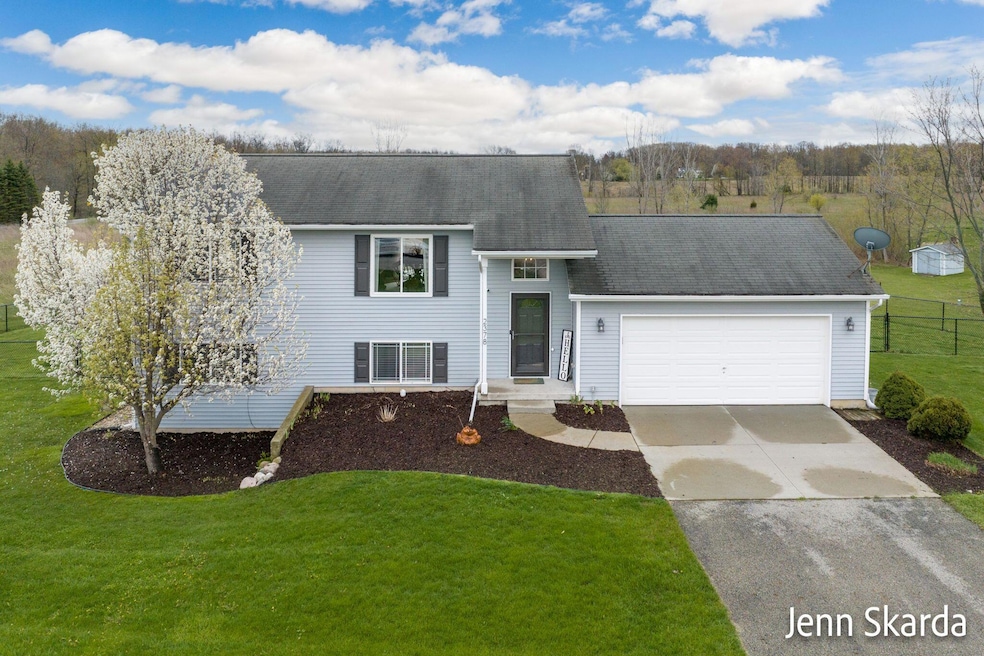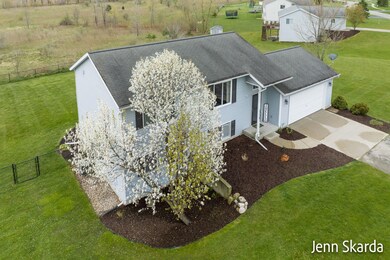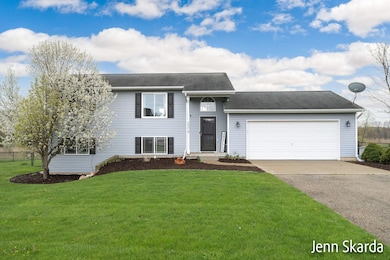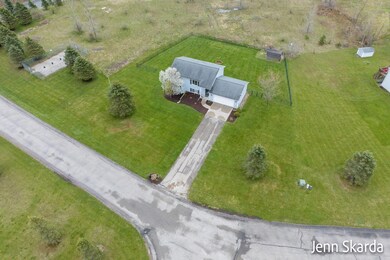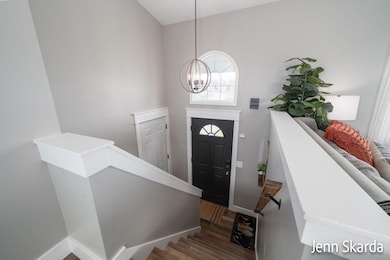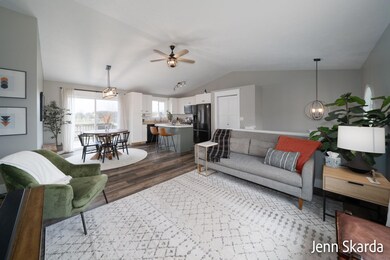
2378 Winston View Dr NE Unit 1 Cedar Springs, MI 49319
Highlights
- Deck
- 2 Car Attached Garage
- Air Purifier
- Whirlpool Bathtub
- Eat-In Kitchen
- Humidifier
About This Home
As of June 2023THE WONDERFUL LIFE - Welcome to this lovely, updated home where country meets convenience. This home has rural vibes within a neighborhood setting, close to shopping, restaurants, & 131. This home sits on a half acre lot with a fenced-in backyard for pets & little ones. The deck overlooks 10 acres of conservation land that can never be built on. The main floor has a cathedral ceiling & plentiful natural light that gives the open-concept living space a roomy yet cozy ambiance. There are 2 bedrooms & a full bath on both the main floor as well as the lower level. There is also an additional living space downstairs, perfect for another living rm or rec area. The walk-out basement leads you to the private backyard & fire-pit. Plenty of room for entertaining. Summer BBQ - here we come!Ma ny updates make this home ready to move in. New bathroom vanities & kitchen cabinets with soft-close drawers. Updated light fixtures, newer custom trim, hardware, & interior doors, newer luxury vinyl plank throughout, new paint, & new fence. New furnace 2018, humidifier 2020, & air purifier 2021. You're going to love living here! Come see!Open Houses Sat, 12-2pm & Sun, 12-2pm.Seller requests offers to be held until 5pm on Mon, 5/8/23.
Last Agent to Sell the Property
Jennifer Skarda
616 Realty LLC License #6506048849 Listed on: 05/04/2023
Home Details
Home Type
- Single Family
Est. Annual Taxes
- $2,121
Year Built
- Built in 2004
Lot Details
- 0.55 Acre Lot
- Lot Dimensions are 172x165x100x165
- Property fronts a private road
- Shrub
- Level Lot
- Sprinkler System
- Back Yard Fenced
- Property is zoned PUD, PUD
HOA Fees
- $76 Monthly HOA Fees
Parking
- 2 Car Attached Garage
- Garage Door Opener
Home Design
- Shingle Roof
- Vinyl Siding
Interior Spaces
- 1,644 Sq Ft Home
- 2-Story Property
- Ceiling Fan
- Insulated Windows
- Window Treatments
- Living Room
- Dining Area
- Laminate Flooring
- Laundry on main level
Kitchen
- Eat-In Kitchen
- Range
- Microwave
- Dishwasher
- Kitchen Island
Bedrooms and Bathrooms
- 4 Bedrooms | 2 Main Level Bedrooms
- 2 Full Bathrooms
- Whirlpool Bathtub
Basement
- Walk-Out Basement
- Basement Fills Entire Space Under The House
Utilities
- Humidifier
- Forced Air Heating and Cooling System
- Heating System Uses Propane
- Well
- Tankless Water Heater
- Natural Gas Water Heater
- Water Softener Leased
- High Speed Internet
- Cable TV Available
Additional Features
- Air Purifier
- Deck
Community Details
- Association fees include trash, snow removal, sewer
- $150 HOA Transfer Fee
- Vista View Estates Subdivision
- Property is near a preserve or public land
Ownership History
Purchase Details
Home Financials for this Owner
Home Financials are based on the most recent Mortgage that was taken out on this home.Purchase Details
Home Financials for this Owner
Home Financials are based on the most recent Mortgage that was taken out on this home.Purchase Details
Purchase Details
Home Financials for this Owner
Home Financials are based on the most recent Mortgage that was taken out on this home.Similar Homes in Cedar Springs, MI
Home Values in the Area
Average Home Value in this Area
Purchase History
| Date | Type | Sale Price | Title Company |
|---|---|---|---|
| Warranty Deed | $285,000 | None Listed On Document | |
| Warranty Deed | $134,000 | None Available | |
| Interfamily Deed Transfer | -- | None Available | |
| Corporate Deed | $129,980 | Fatic |
Mortgage History
| Date | Status | Loan Amount | Loan Type |
|---|---|---|---|
| Previous Owner | $134,000 | VA | |
| Previous Owner | $119,500 | Balloon | |
| Previous Owner | $124,350 | Unknown | |
| Previous Owner | $123,450 | Purchase Money Mortgage |
Property History
| Date | Event | Price | Change | Sq Ft Price |
|---|---|---|---|---|
| 06/06/2023 06/06/23 | Sold | $302,500 | -0.8% | $184 / Sq Ft |
| 05/08/2023 05/08/23 | Pending | -- | -- | -- |
| 05/04/2023 05/04/23 | For Sale | $305,000 | +7.0% | $186 / Sq Ft |
| 04/12/2022 04/12/22 | Sold | $285,000 | +18.8% | $173 / Sq Ft |
| 03/13/2022 03/13/22 | Pending | -- | -- | -- |
| 03/11/2022 03/11/22 | For Sale | $239,900 | +79.0% | $146 / Sq Ft |
| 06/05/2015 06/05/15 | Sold | $134,000 | -7.5% | $81 / Sq Ft |
| 04/14/2015 04/14/15 | Pending | -- | -- | -- |
| 01/17/2015 01/17/15 | For Sale | $144,900 | -- | $88 / Sq Ft |
Tax History Compared to Growth
Tax History
| Year | Tax Paid | Tax Assessment Tax Assessment Total Assessment is a certain percentage of the fair market value that is determined by local assessors to be the total taxable value of land and additions on the property. | Land | Improvement |
|---|---|---|---|---|
| 2025 | $3,104 | $139,900 | $0 | $0 |
| 2024 | $3,104 | $127,000 | $0 | $0 |
| 2023 | $2,757 | $112,400 | $0 | $0 |
| 2022 | $1,872 | $95,200 | $0 | $0 |
| 2021 | $3,467 | $90,800 | $0 | $0 |
| 2020 | $3,197 | $84,000 | $0 | $0 |
| 2019 | $3,144 | $81,200 | $0 | $0 |
| 2018 | $2,046 | $73,400 | $0 | $0 |
| 2017 | $1,990 | $67,800 | $0 | $0 |
| 2016 | $1,914 | $63,800 | $0 | $0 |
| 2015 | -- | $63,800 | $0 | $0 |
| 2013 | -- | $56,400 | $0 | $0 |
Agents Affiliated with this Home
-
J
Seller's Agent in 2023
Jennifer Skarda
616 Realty LLC
-

Buyer's Agent in 2023
Wyatt Hawkins
Keller Williams Realty Rivertown
(616) 288-3244
1 in this area
74 Total Sales
-

Buyer Co-Listing Agent in 2023
Ryan Prichard
Keller Williams Realty Rivertown
(616) 295-3632
1 in this area
244 Total Sales
-
R
Seller's Agent in 2022
Rachel Asiala
City2Shore RE-Prestige Home Gr - I
-

Seller's Agent in 2015
John Cremer
Five Star Real Estate (Grandv)
(616) 437-9166
5 in this area
685 Total Sales
-
H
Seller Co-Listing Agent in 2015
Hendrik Kleyn
Five Star Real Estate (Main)
Map
Source: Southwestern Michigan Association of REALTORS®
MLS Number: 23013923
APN: 41-02-33-252-001
- 2216 Avalon View Dr NE Unit 78
- 1974 Sunset View Ct
- 14551 Algoma Ave NE
- 1935 Solon St NE
- 2355 18 Mile Rd NE
- 14734 Crescent Meadows Dr Unit 2
- 13750 Primrose Ln
- 3451 Fernfield Dr
- 13625 Larkspur Ln
- 3567 Hollyfield Dr
- 2290 Quarter Horse Dr NE
- 3369 Indian Lakes Rd NE
- 2329 Quarter Horse Dr NE Unit 35
- 2347 Quarter Horse Dr NE Unit 36
- 2358 Quarter Horse Dr Unit 3
- 2103 Quarter Horse Dr NE
- 2217 Quarter Horse Dr NE Unit 27
- 12938 Pine Island Dr
- 2465 Wiersma St NE
- 13838 Olin Lakes Dr
