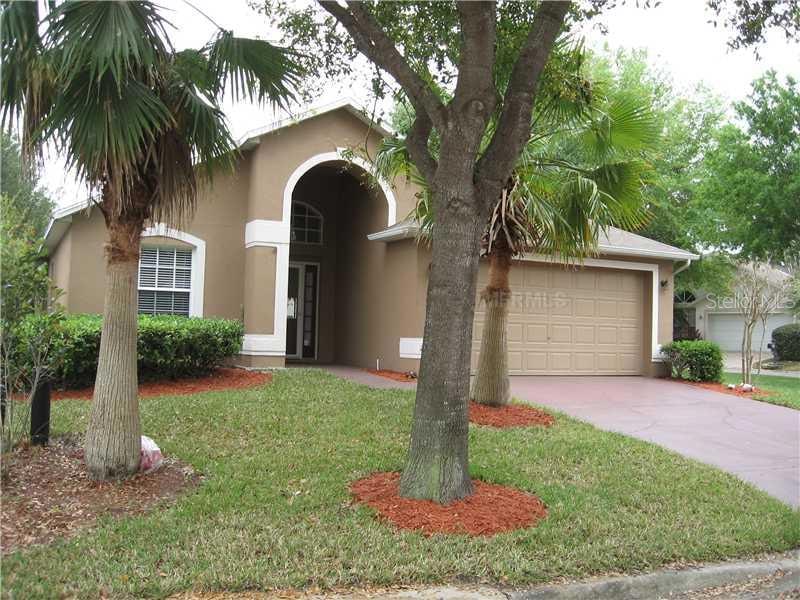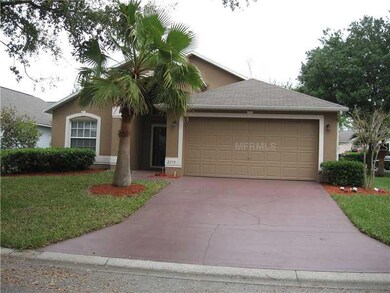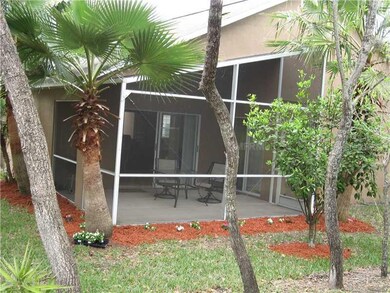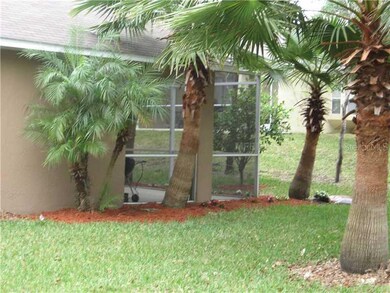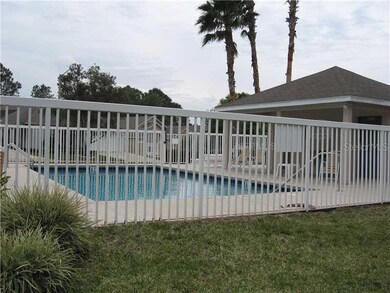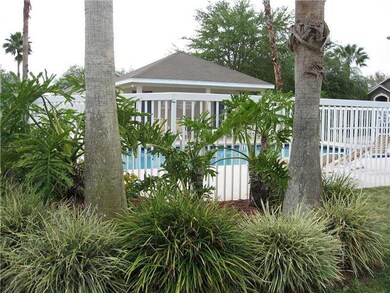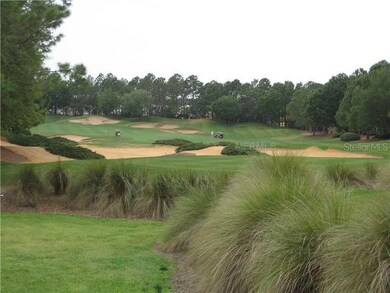2379 Paulette Dr Haines City, FL 33844
Estimated Value: $305,000 - $344,000
Highlights
- Golf Course Community
- Gated Community
- Private Lot
- Indoor Pool
- Contemporary Architecture
- Cathedral Ceiling
About This Home
As of March 2014SOUTHERN DUNES! Upscale golf community centrally located just minutes from I-4 and all the attractions, plus only 30 minutes from Orlando International Airport. Plenty of shopping and restaurant choices are just outside the gate. Enjoy the security of a 24/7 gated, guarded entry. Clubhouse, tennis, pools & golf await the fun-lover's. Community pool used exclusively by the Hemingway II property owner's is just half-block away. Home has split master plan, volume ceilings, new wood & carpet flooring, new Carrier 2.5 ton a/c unit and new air handler installed in March '13, indoor laundry (washer & dryer convey), eat-in kitchen plus 14x13 dining off kitchen, 15x12 screened patio and oversized double garage. Yard recently landscaped and sodded for that lush tropical look plus total irrigation on timer to keep it green. House is immaculate and move in ready. Location, value and a great Florida lifestyle await you here.
Home Details
Home Type
- Single Family
Est. Annual Taxes
- $2,596
Year Built
- Built in 1999
Lot Details
- 6,581 Sq Ft Lot
- West Facing Home
- Private Lot
- Corner Lot
- Gentle Sloping Lot
- Property is zoned RPUD
HOA Fees
- $73 Monthly HOA Fees
Parking
- 2 Car Attached Garage
- Garage Door Opener
Home Design
- Contemporary Architecture
- Slab Foundation
- Shingle Roof
- Block Exterior
- Stucco
Interior Spaces
- 1,665 Sq Ft Home
- Cathedral Ceiling
- Ceiling Fan
- Blinds
- Entrance Foyer
- Inside Utility
- Laundry in unit
- Fire and Smoke Detector
- Attic
Kitchen
- Eat-In Kitchen
- Range with Range Hood
- Dishwasher
- Disposal
Flooring
- Wood
- Carpet
- Ceramic Tile
Bedrooms and Bathrooms
- 3 Bedrooms
- Split Bedroom Floorplan
- Walk-In Closet
- 2 Full Bathrooms
Pool
- Indoor Pool
- Spa
Schools
- Horizons Elementary School
- Lake Alfred-Addair Middle School
- Haines City Senior High School
Utilities
- Central Heating and Cooling System
- Underground Utilities
- Electric Water Heater
- Private Sewer
- Cable TV Available
Listing and Financial Details
- Visit Down Payment Resource Website
- Assessor Parcel Number 27-27-20-749010-000360
Community Details
Overview
- Association fees include private road
- Hemingway Place Ph 2 Subdivision
- Association Owns Recreation Facilities
- The community has rules related to building or community restrictions, deed restrictions
- Planned Unit Development
Recreation
- Golf Course Community
- Tennis Courts
- Community Pool
Security
- Security Service
- Gated Community
Ownership History
Purchase Details
Purchase Details
Purchase Details
Purchase Details
Purchase Details
Home Financials for this Owner
Home Financials are based on the most recent Mortgage that was taken out on this home.Purchase Details
Purchase Details
Purchase Details
Home Values in the Area
Average Home Value in this Area
Purchase History
| Date | Buyer | Sale Price | Title Company |
|---|---|---|---|
| Pritchett Cynthia A | -- | Accommodation | |
| Pritchet Lily V | -- | None Available | |
| Pritchett Lilly V | -- | Accommodation | |
| Pritchett Lilly V | $160,000 | -- | |
| Barie Steven C | $142,500 | Real Estate Title Services I | |
| Toebbe William H | -- | Attorney | |
| Dht Holding Llc | $116,000 | Real Estate Title Services I | |
| Mate Steven A | $101,000 | -- |
Mortgage History
| Date | Status | Borrower | Loan Amount |
|---|---|---|---|
| Previous Owner | Barie Steven C | $114,000 |
Property History
| Date | Event | Price | List to Sale | Price per Sq Ft |
|---|---|---|---|---|
| 05/26/2015 05/26/15 | Off Market | $142,500 | -- | -- |
| 03/25/2014 03/25/14 | Sold | $142,500 | -8.1% | $86 / Sq Ft |
| 02/22/2014 02/22/14 | Pending | -- | -- | -- |
| 11/22/2013 11/22/13 | Price Changed | $155,000 | -3.1% | $93 / Sq Ft |
| 03/20/2013 03/20/13 | For Sale | $159,900 | -- | $96 / Sq Ft |
Tax History Compared to Growth
Tax History
| Year | Tax Paid | Tax Assessment Tax Assessment Total Assessment is a certain percentage of the fair market value that is determined by local assessors to be the total taxable value of land and additions on the property. | Land | Improvement |
|---|---|---|---|---|
| 2025 | $1,728 | $112,526 | -- | -- |
| 2024 | $1,656 | $109,355 | -- | -- |
| 2023 | $1,656 | $106,170 | $0 | $0 |
| 2022 | $1,543 | $103,078 | $0 | $0 |
| 2021 | $1,503 | $100,076 | $0 | $0 |
| 2020 | $1,455 | $98,694 | $0 | $0 |
| 2018 | $1,402 | $94,676 | $0 | $0 |
| 2017 | $3,192 | $137,138 | $0 | $0 |
| 2016 | $3,092 | $130,575 | $0 | $0 |
| 2015 | $2,837 | $128,535 | $0 | $0 |
| 2014 | $2,892 | $119,547 | $0 | $0 |
Map
Source: Stellar MLS
MLS Number: P4624718
APN: 27-27-20-749010-000360
- 2377 Paulette Dr
- 193 Egret Dr
- 133 Blue Heron Blvd
- 160 Blue Heron Blvd
- 2316 Paulette Dr
- 204 Crane Ln
- 156 Blue Heron Blvd
- 229 Egret Dr
- 233 Crane Ln
- 232 Osprey Dr
- 4824 Osprey Way
- 244 Kingfisher Ln
- 284 Crane Ln
- 312 Crane Ln
- 272 Kingfisher Ln
- 1007 Hemingway Cir
- 438 Kingfisher Ln
- 429 Kingfisher Ln
- 289 Kingfisher Ln
- 3011 Hemingway Cir Unit 3011
- 2394 Paulette Dr
- 2367 Hadley Way
- 2376 Paulette Dr
- 2374 Paulette Dr
- 2378 Paulette Dr
- 2368 Paulette Dr
- 2392 Paulette Dr
- 2370 Paulette Dr
- 2388 Paulette Dr
- 2380 Paulette Dr
- 2393 Paulette Dr
- 2366 Paulette Dr
- 2364 Paulette Dr
- 2389 Paulette Dr
- 2360 Paulette Dr
- 2385 Paulette Dr
- 2358 Paulette Dr
- 2381 Paulette Dr
- 2373 Paulette Dr
