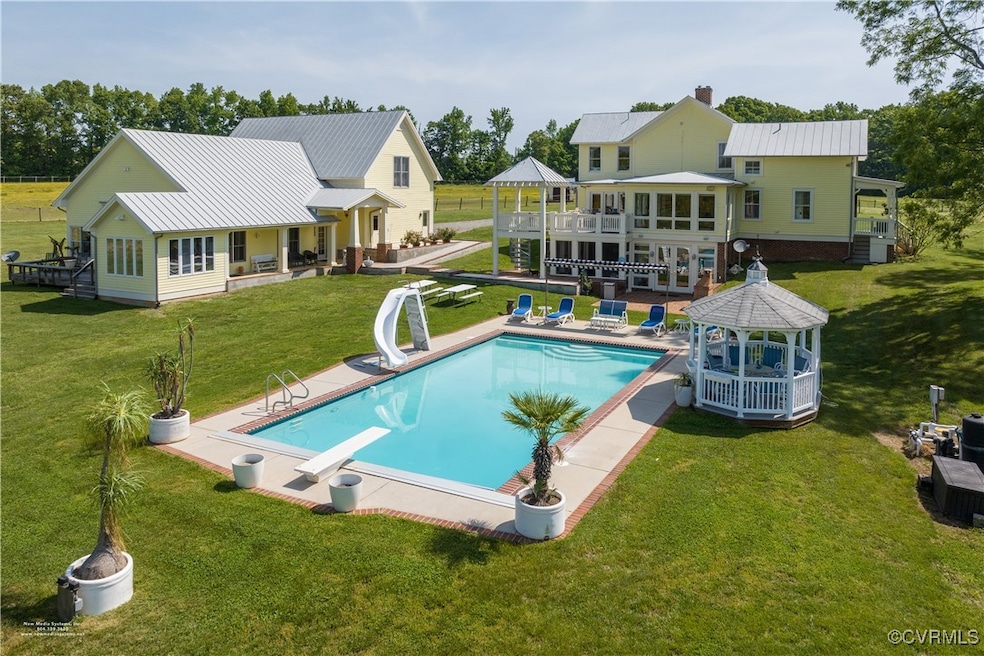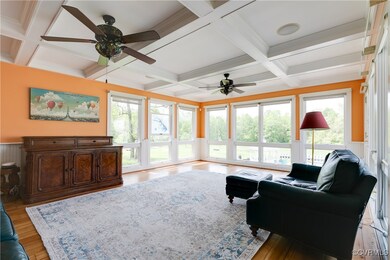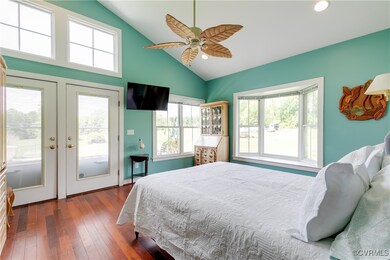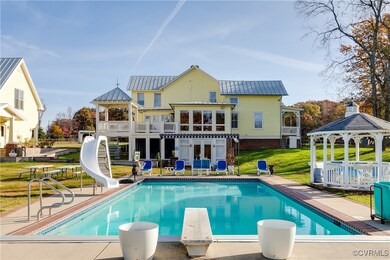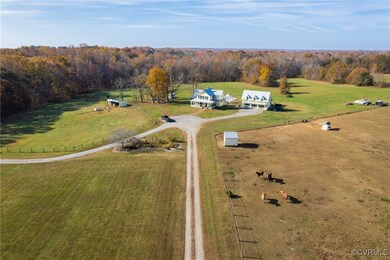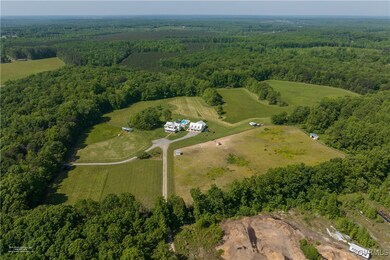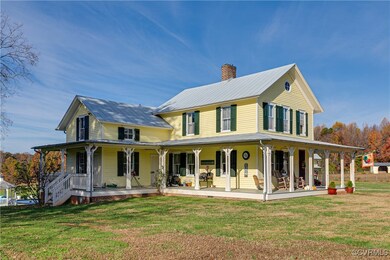
2379 Pendleton Rd Mineral, VA 23117
Estimated payment $9,636/month
Highlights
- Guest House
- Barn
- In Ground Pool
- Thomas Jefferson Elementary School Rated A-
- Stables
- Garage Apartment
About This Home
This stunning private retreat is located in the historic Town of Mineral, in the heart of Louisa County, VA, only minutes from Lake Anna and a private airport, and conveniently less than an hour drive from Richmond, Charlottesville and Fredericksburg. The 77.32 ACRE property includes 30+acres of open pastures surrounded by mature hardwood forest, making the home super private and invisible from the main road. The meticulously restored 1800s farmhouse, along with additional dwellings, provides a total of 7 bedrooms and 7.5 bathrooms, seamlessly blending contemporary amenities with historic farmhouse charm. The kitchen is a culinary enthusiast's dream, featuring a luxury AGA stove, spacious butcher block island, custom cabinetry and built-in pantry, plus a stunning copper ceiling. The Primary Suite includes a walk-in closet and an Ensuite Bathroom with jacuzzi tub and separate walk-in steam shower. Each additional bedroom comes with its own full bathroom, ensuring comfort and privacy for family and guests. Enjoy resort-like amenities such as an inground gunite pool w/ automatic pool cover, a climate-controlled wine cellar, and a theater room with a projector and drop-down screen. This estate also offers MULTI-GENERATIONAL living options with a wheelchair-friendly, 1,400 square foot GUEST COTTAGE—perfect for in-laws, long-term stays, guests, or holiday gatherings. Additionally, there is a 3-Bay CARRIAGE HOUSE with a LOFT APARTMENT (750 sqft, currently being used as a home gym) with its own private full bathroom, plus a separate MANAGER'S CABIN (900 sqft, situated at the entry of the driveway) featuring 1-bedroom, 1 bathroom, and a full Kitchen. While feeling secluded, the estate is conveniently located near downtown. Mineral amenities, with the local Farmer's Market, shopping, and dining just minutes away!
Listing Agent
Keller Williams Realty Brokerage Phone: (804) 677-9118 License #0225101642 Listed on: 06/18/2025

Co-Listing Agent
Keller Williams Realty Brokerage Phone: (804) 677-9118 License #0225091878
Home Details
Home Type
- Single Family
Est. Annual Taxes
- $6,351
Year Built
- Built in 1875
Lot Details
- 77.32 Acre Lot
- Partially Fenced Property
- Historic Home
- Zoning described as A2
Parking
- 3 Car Detached Garage
- Garage Apartment
- Heated Garage
- Open Parking
- Parking Lot
Home Design
- Custom Home
- Farmhouse Style Home
- Frame Construction
- Metal Roof
- Wood Siding
- Plaster
- Cedar
Interior Spaces
- 7,801 Sq Ft Home
- 3-Story Property
- Wet Bar
- Wired For Data
- Beamed Ceilings
- Cathedral Ceiling
- Ceiling Fan
- Recessed Lighting
- 3 Fireplaces
- Wood Burning Fireplace
- Decorative Fireplace
- Self Contained Fireplace Unit Or Insert
- Fireplace Features Masonry
- Gas Fireplace
- Thermal Windows
- French Doors
- Separate Formal Living Room
- Dining Area
- Crawl Space
- Stacked Washer and Dryer
Kitchen
- Eat-In Kitchen
- Gas Cooktop
- Stove
- Dishwasher
- Kitchen Island
- Granite Countertops
- Trash Compactor
- Disposal
Flooring
- Wood
- Tile
Bedrooms and Bathrooms
- 4 Bedrooms
- En-Suite Primary Bedroom
- Walk-In Closet
- Maid or Guest Quarters
- Hydromassage or Jetted Bathtub
- Steam Shower
Home Security
- Home Security System
- Storm Doors
Accessible Home Design
- Accessible Bedroom
- Accessible Kitchen
- Accessibility Features
Pool
- In Ground Pool
- Gunite Pool
- Outdoor Pool
Outdoor Features
- Gazebo
- Shed
- Outbuilding
- Play Equipment
- Wrap Around Porch
Schools
- Moss Nuckols Elementary School
- Louisa Middle School
- Louisa High School
Horse Facilities and Amenities
- Horses Allowed On Property
- Stables
Utilities
- Forced Air Zoned Heating and Cooling System
- Heating System Uses Propane
- Heat Pump System
- Well
- Propane Water Heater
- Septic Tank
- High Speed Internet
- Satellite Dish
Additional Features
- Guest House
- Barn
Listing and Financial Details
- Assessor Parcel Number 59-9
Map
Home Values in the Area
Average Home Value in this Area
Tax History
| Year | Tax Paid | Tax Assessment Tax Assessment Total Assessment is a certain percentage of the fair market value that is determined by local assessors to be the total taxable value of land and additions on the property. | Land | Improvement |
|---|---|---|---|---|
| 2024 | $6,351 | $1,071,700 | $287,700 | $784,000 |
| 2023 | $5,875 | $1,042,600 | $275,700 | $766,900 |
| 2022 | $5,517 | $237,900 | $0 | $237,900 |
| 2021 | $3,757 | $222,000 | $0 | $222,000 |
| 2020 | $4,874 | $204,500 | $0 | $204,500 |
| 2019 | $4,671 | $191,700 | $0 | $191,700 |
| 2018 | $4,461 | $182,500 | $0 | $182,500 |
| 2017 | $4,126 | $790,900 | $266,700 | $524,200 |
| 2016 | $4,126 | $163,300 | $0 | $163,300 |
| 2015 | $4,018 | $558,000 | $67,200 | $490,800 |
| 2013 | -- | $750,700 | $138,000 | $612,700 |
Property History
| Date | Event | Price | Change | Sq Ft Price |
|---|---|---|---|---|
| 06/18/2025 06/18/25 | For Sale | $1,649,000 | -- | $211 / Sq Ft |
Mortgage History
| Date | Status | Loan Amount | Loan Type |
|---|---|---|---|
| Closed | $643,000 | New Conventional | |
| Closed | $250,000 | Credit Line Revolving | |
| Closed | $100,000 | Credit Line Revolving |
Similar Homes in Mineral, VA
Source: Central Virginia Regional MLS
MLS Number: 2517115
APN: 59-9
- 146 Mica Rd
- 830 Mineral Ave
- 826 Mineral Ave
- 824 Mineral Ave
- 822 Mineral Ave
- 820 Mineral Ave
- 828 Mineral Ave
- 818 Mineral Ave
- 816 Mineral Ave
- 1884 Kennon Rd
- 618 Saint Marys Ave
- 535 Saint Marys Ave
- 405 Richmond Ave
- 529 Saint Marys Ave
- TBD Virginia Ave
- 9549 Fredericks Hall Rd
- 0 Fredericks Hall Rd Unit VALA2008150
- 308 Virginia Ave
- 602 E 1st St
- 1409 Mica Rd
- 864 Ridgemont Dr
- 301 Lyde Ave
- 180 Cuckoos Nest Dr
- 65 Wades Run
- 54 Dogwood Draw
- 30 Pine Ct
- 12029 Sycamore Shoals Dr
- 5428 Ridge Rd
- 19958 Bella Vista Dr
- 4488 Shannon Hill Rd
- 17544 Mallorys Ford Rd
- 9037 Fox Run Dr
- 4004 Shannon Hill Rd
- 100 Stonegate Terrace
- 7411 Marye Rd
- 25 Ashlawn Ave
- 221 Land Or Dr
- 10353 Zachary Taylor Hwy
- 578 Welsh Dr
- 2044 Wilmington Rd
