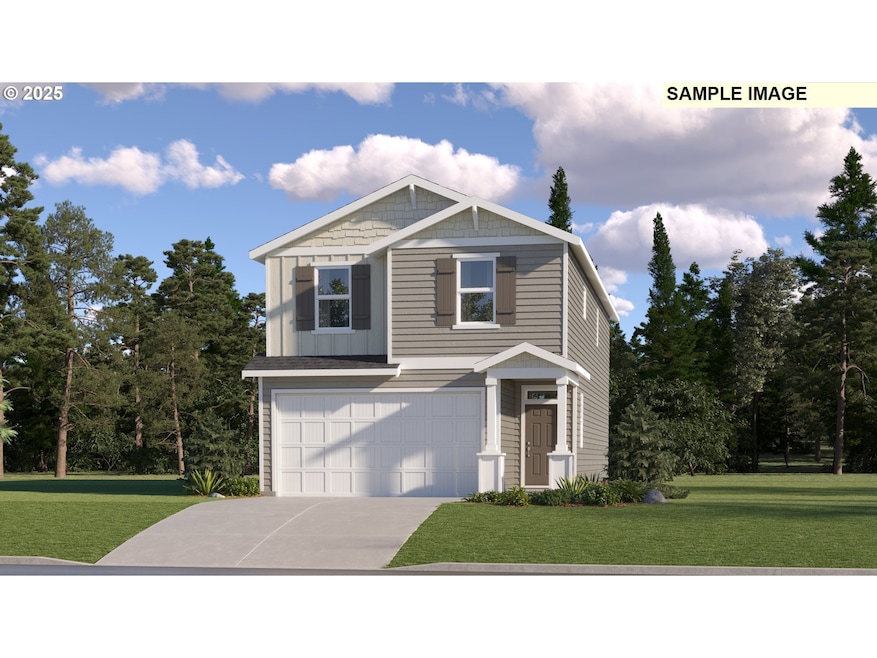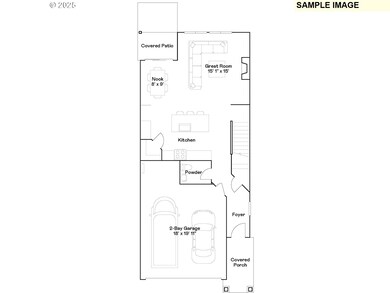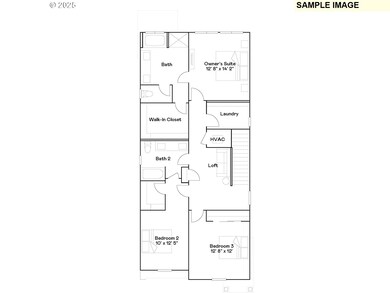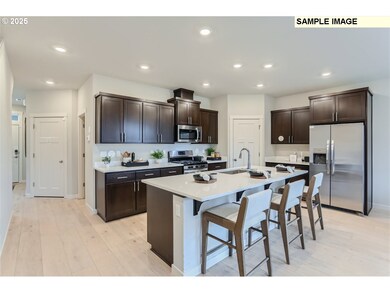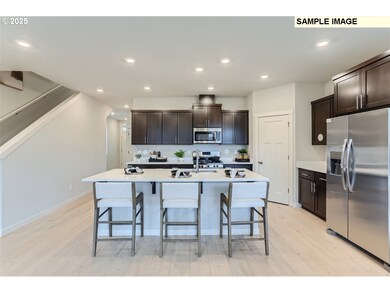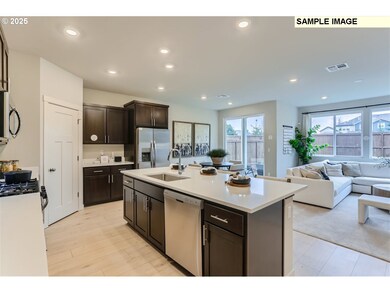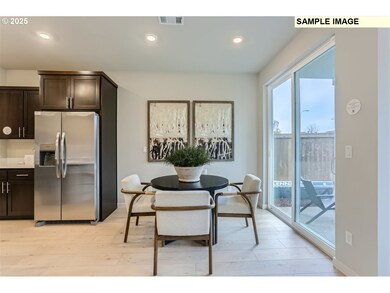23790 SW Vermillion Dr Tualatin, OR 97062
Estimated payment $3,050/month
Highlights
- Under Construction
- Loft
- Private Yard
- Hawks View Elementary School Rated A
- Quartz Countertops
- Covered Patio or Porch
About This Home
"Charlotte" plan in Autumn Sunrise! The kitchen, Great Room style open floorplan in this two-story home. Spacious kitchen features large island, stainless appliances and pantry. Sliding glass doors lead to a fully enclosed deck. Upstairs, all three bedrooms surround the versatile loft, including the spacious owner’s suite with en-suite bathroom and walk-in closet. One of the secondary bedrooms has a private attached bathroom, great for overnight guests or household members that need more privacy. Renderings and sample photos are artist conceptions only. Photos are of similar, or model home so features and finishes will vary. Taxes not yet assessed. Every home now comes with these included features: Washer/Dryer, Refrigerator, AC AND Blinds. Below-market rate incentives available when financing with preferred lender! Homesite # 187, estimated completion July, 2025.
Home Details
Home Type
- Single Family
Est. Annual Taxes
- $275
Year Built
- Built in 2025 | Under Construction
Lot Details
- 3,484 Sq Ft Lot
- Fenced
- Private Yard
HOA Fees
- $40 Monthly HOA Fees
Parking
- 2 Car Attached Garage
- Garage Door Opener
- Driveway
Home Design
- Composition Roof
- Cement Siding
- Concrete Perimeter Foundation
Interior Spaces
- 1,987 Sq Ft Home
- 2-Story Property
- Gas Fireplace
- Double Pane Windows
- Vinyl Clad Windows
- Family Room
- Living Room
- Dining Room
- Loft
- Wall to Wall Carpet
- Crawl Space
Kitchen
- Free-Standing Gas Range
- Microwave
- Dishwasher
- Stainless Steel Appliances
- Kitchen Island
- Quartz Countertops
- Disposal
Bedrooms and Bathrooms
- 3 Bedrooms
- Soaking Tub
Laundry
- Laundry Room
- Washer and Dryer
Outdoor Features
- Covered Patio or Porch
Schools
- Hawks View Elementary School
- Sherwood Middle School
- Sherwood High School
Utilities
- 95% Forced Air Zoned Heating and Cooling System
- Heating System Uses Gas
- Tankless Water Heater
Listing and Financial Details
- Builder Warranty
- Home warranty included in the sale of the property
- Assessor Parcel Number R2234239
Community Details
Overview
- Autumn Sunrise Association, Phone Number (503) 330-2405
Additional Features
- Common Area
- Resident Manager or Management On Site
Map
Home Values in the Area
Average Home Value in this Area
Tax History
| Year | Tax Paid | Tax Assessment Tax Assessment Total Assessment is a certain percentage of the fair market value that is determined by local assessors to be the total taxable value of land and additions on the property. | Land | Improvement |
|---|---|---|---|---|
| 2025 | -- | $209,320 | $209,320 | -- |
| 2024 | -- | $14,150 | -- | -- |
Property History
| Date | Event | Price | Change | Sq Ft Price |
|---|---|---|---|---|
| 05/25/2025 05/25/25 | Pending | -- | -- | -- |
| 05/09/2025 05/09/25 | For Sale | $563,400 | -- | $284 / Sq Ft |
Purchase History
| Date | Type | Sale Price | Title Company |
|---|---|---|---|
| Bargain Sale Deed | $563,400 | First American Title | |
| Special Warranty Deed | $4,028,283 | First American Title |
Mortgage History
| Date | Status | Loan Amount | Loan Type |
|---|---|---|---|
| Open | $450,720 | New Conventional |
Source: Regional Multiple Listing Service (RMLS)
MLS Number: 203849172
APN: R2234239
- 23723 SW Landon Place
- 8814 SW Salinan St
- 9328 SW Vermillion Dr
- 8810 SW Salinan St Unit H319
- Magnolia Plan at Autumn Sunrise - The Ridgeline Collection
- Aubrey Plan at Autumn Sunrise - The Meadow Collection
- Dawson Plan at Autumn Sunrise - The Canyon Collection
- Bainbridge Plan at Autumn Sunrise - The Trailside Collection
- Stella Plan at Autumn Sunrise - The Canyon Collection
- Ashland Plan at Autumn Sunrise - The Ridgeline Collection
- Kingston Plan at Autumn Sunrise - The Meadow Collection
- Mulberry Plan at Autumn Sunrise - The Trailside Collection
- Blairmont Plan at Autumn Sunrise - The Meadow Collection
- Trenton Plan at Autumn Sunrise - The Trailside Collection
- Charlotte Plan at Autumn Sunrise - The Meadow Collection
- Jasmine Plan at Autumn Sunrise - The Ridgeline Collection
- Spencer Plan at Autumn Sunrise - The Canyon Collection
- Endicott Plan at Autumn Sunrise - The Trailside Collection
- 23045 SW 89th Ave
- 23103 SW 89th Ave
