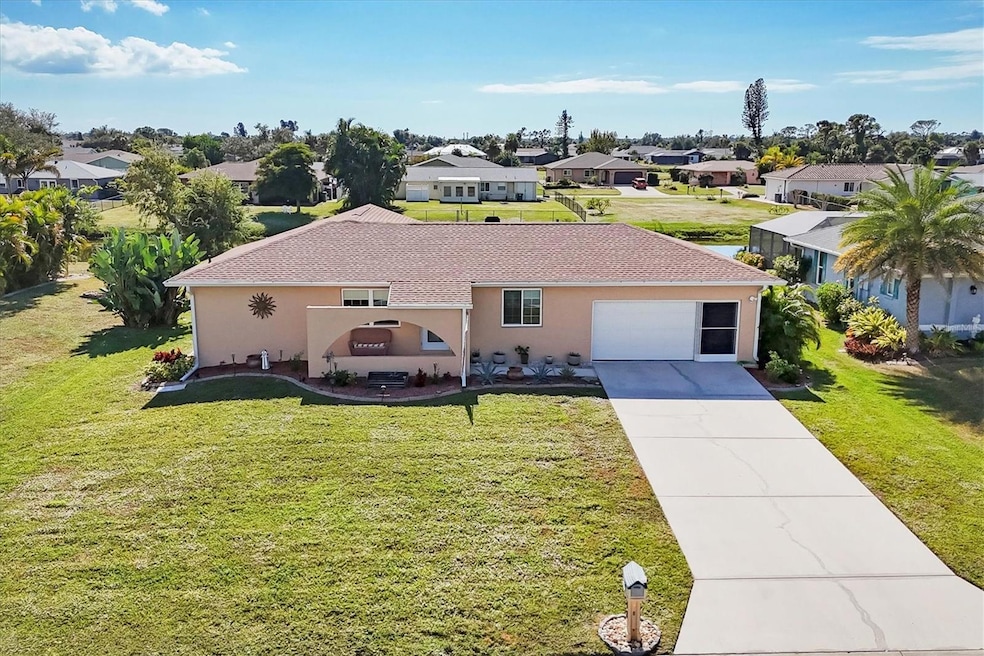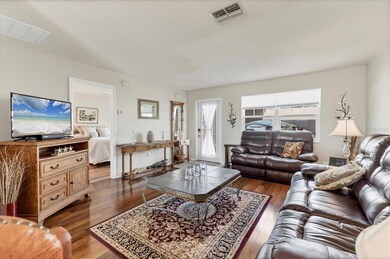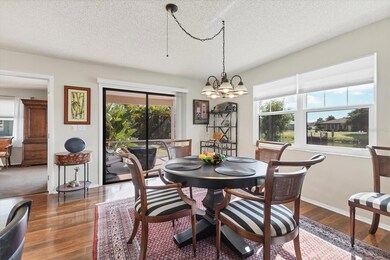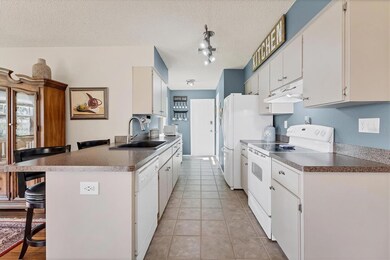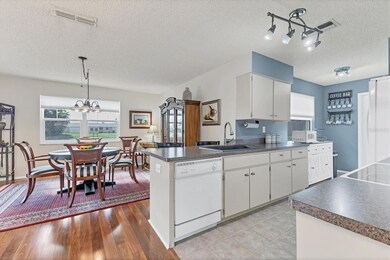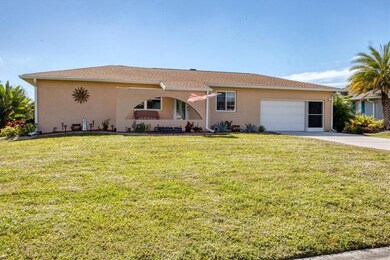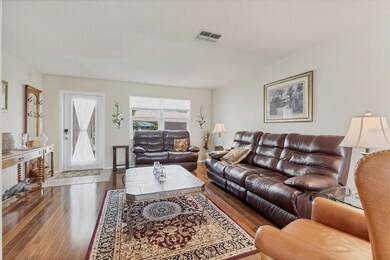238 Annapolis Ln Rotonda West, FL 33947
Estimated payment $1,714/month
Highlights
- 160 Feet of Waterfront
- Property is near a marina
- Wood Flooring
- Golf Course Community
- Canal View
- Great Room
About This Home
TRANQUIL WATERFRONT LIVING IN THE HEART OF ROTONDA WEST--Discover peaceful Florida living at its finest in this beautifully maintained, immaculate, and turnkey-furnished home located in the premier golfing community of Rotonda West. Ideally situated on a serene freshwater canal, this residence offers an exceptional blend of comfort, nature, and genuine Florida charm. RECENT UPDATES AND PEACE OF MIND--A new roof, soffits, and gutters were completed in 2023, the electrical panel was updated in 2022, and the home is equipped with impact-resistant windows and accordion shutters for added storm protection and insurance savings. The irrigation system (fed from the canal) and curbed landscape edging ensure your lush tropical landscaping stays vibrant and neat with minimal effort. A WARM WELCOME HOME-- Step inside to discover stunning hardwood floors that seamlessly flow throughout the open-plan living and dining rooms, creating a bright and inviting atmosphere. The charming galley kitchen features crisp white appliances, ample counter space, and a breakfast bar where you can sip your morning coffee while planning your day. The adjacent dining area is perfect for entertaining, with sliding glass doors leading to your screened lanai, and plenty of room to arrange outdoor furniture in conversation-friendly configurations. NATURE AS YOUR NEIGHBOR--Here, the line between indoors and out blurs beautifully. Step outside and take in the serene canal views as you watch herons, egrets, and other native Florida birds glide across the water. Turtles sunbathe along the banks, fish ripple the surface, and the gentle rustle of palms completes the soundtrack of peaceful, coastal living. COMFORT AND CONVENIENCE-- The primary suite is thoughtfully tucked away for privacy and features a walk-in closet, an en-suite bath, and tranquil canal views. The split-bedroom floor plan ensures comfort and privacy for both you and your guests, with the guest bedroom featuring a jack-n-jill ensuite bath with a large shower. The oversized garage, ideal for the hobbyist or additional storage, features a workbench, built-in cabinets, and a retractable screened door that lets you enjoy Florida's signature balmy breezes. A LAID-BACK FLORIDA LIFESTYLE--With plenty of space to play, relax, and barbecue in the spacious backyard, every day feels like a vacation. Whether you’re birdwatching at sunrise or enjoying an evening cocktail as the sun sets over the water, this home embodies the essence of peaceful Florida living. Located just minutes from Gulf beaches, golf courses, live entertainment, restaurants, and shopping, you’ll enjoy the best of both worlds—quiet waterfront serenity and vibrant coastal activity nearby. Your truly sensational, Florida lifestyle awaits. Call today to schedule a private showing, and prepare to be captivated by this dynamic community where every day feels like a vacation!
Listing Agent
PARADISE EXCLUSIVE INC Brokerage Phone: 941-698-0303 License #3320488 Listed on: 11/20/2025

Co-Listing Agent
PARADISE EXCLUSIVE INC Brokerage Phone: 941-698-0303 License #3419850
Home Details
Home Type
- Single Family
Est. Annual Taxes
- $3,616
Year Built
- Built in 1985
Lot Details
- 10,000 Sq Ft Lot
- Lot Dimensions are 80x125
- 160 Feet of Waterfront
- 80 Feet of Fresh Water Canal Waterfront
- 80 Feet of Creek Waterfront
- North Facing Home
- Property is zoned RSF5
HOA Fees
- $16 Monthly HOA Fees
Parking
- 2 Car Attached Garage
- Oversized Parking
- Workshop in Garage
- Garage Door Opener
- Driveway
Home Design
- Turnkey
- Slab Foundation
- Shingle Roof
- Block Exterior
- Stucco
Interior Spaces
- 1,192 Sq Ft Home
- Ceiling Fan
- Blinds
- Drapes & Rods
- Sliding Doors
- Great Room
- Dining Room
- Canal Views
- Fire and Smoke Detector
Kitchen
- Breakfast Bar
- Range
- Microwave
- Dishwasher
Flooring
- Wood
- Carpet
- Laminate
- Concrete
- Tile
Bedrooms and Bathrooms
- 2 Bedrooms
- En-Suite Bathroom
- Walk-In Closet
- 2 Full Bathrooms
- Single Vanity
- Bathtub with Shower
- Shower Only
Laundry
- Laundry in Garage
- Dryer
- Washer
Outdoor Features
- Property is near a marina
- Access to Freshwater Canal
- Exterior Lighting
- Rain Gutters
Location
- Property is near a golf course
Schools
- Vineland Elementary School
- L.A. Ainger Middle School
- Lemon Bay High School
Utilities
- Central Heating and Cooling System
- Thermostat
- High Speed Internet
- Cable TV Available
Listing and Financial Details
- Tax Lot 334
- Assessor Parcel Number 412022430016
Community Details
Overview
- Rotonda West Association/ Derrick Hedges Association, Phone Number (941) 597-6788
- Visit Association Website
- Rotonda West Oakland Hill Community
- Rotonda West Oakland Hills Subdivision
- The community has rules related to deed restrictions
Recreation
- Golf Course Community
- Community Playground
- Park
Map
Home Values in the Area
Average Home Value in this Area
Tax History
| Year | Tax Paid | Tax Assessment Tax Assessment Total Assessment is a certain percentage of the fair market value that is determined by local assessors to be the total taxable value of land and additions on the property. | Land | Improvement |
|---|---|---|---|---|
| 2025 | $4,696 | $207,431 | $29,750 | $177,681 |
| 2024 | $4,484 | $238,204 | $34,000 | $204,204 |
| 2023 | $4,484 | $217,615 | $38,251 | $179,364 |
| 2022 | $3,004 | $150,376 | $28,901 | $121,475 |
| 2021 | $2,621 | $100,292 | $14,450 | $85,842 |
| 2020 | $2,447 | $102,388 | $13,600 | $88,788 |
| 2019 | $2,119 | $97,743 | $13,600 | $84,143 |
| 2018 | $1,918 | $94,515 | $14,875 | $79,640 |
| 2017 | $1,849 | $93,297 | $14,875 | $78,422 |
| 2016 | $1,833 | $71,691 | $0 | $0 |
| 2015 | $1,687 | $65,174 | $0 | $0 |
| 2014 | $1,541 | $59,249 | $0 | $0 |
Property History
| Date | Event | Price | List to Sale | Price per Sq Ft | Prior Sale |
|---|---|---|---|---|---|
| 11/20/2025 11/20/25 | For Sale | $265,000 | -5.7% | $222 / Sq Ft | |
| 05/13/2022 05/13/22 | Sold | $281,000 | +12.4% | $236 / Sq Ft | View Prior Sale |
| 04/15/2022 04/15/22 | Pending | -- | -- | -- | |
| 04/13/2022 04/13/22 | For Sale | $249,900 | -- | $210 / Sq Ft |
Purchase History
| Date | Type | Sale Price | Title Company |
|---|---|---|---|
| Warranty Deed | $100 | None Listed On Document | |
| Warranty Deed | $106,000 | Chelsea Title Company | |
| Corporate Deed | $140,000 | Chelsea Title Company | |
| Warranty Deed | -- | -- | |
| Warranty Deed | $110,000 | -- |
Source: Stellar MLS
MLS Number: D6144604
APN: 412022430016
- 241 Annapolis Ln
- 243 Annapolis Ln
- 231 Rotonda Blvd W Unit B2
- 229 Rotonda Blvd W Unit A-3
- 225 Annapolis Ln
- 254 Annapolis Ln
- 246 Rotonda Blvd W
- 57 Mark Twain Ln
- 59 Mark Twain Ln
- 235 Caddy Rd
- 62 Oakland Hills Place
- 255 Rotonda Blvd W Unit A and B
- 51 Mark Twain Ln
- 49 Mark Twain Ln
- 41 Mark Twain Ln
- 260 Rotonda Blvd W
- 35 Mark Twain Ln
- 76 Mark Twain Ln
- 271 Annapolis Ln
- 181 Caddy Rd
- 231 Caddy Rd
- 71 Mark Twain Ln
- 241 Caddy Rd
- 65 Oakland Hills Place
- 37 Oakland Hills Place
- 260 Rotonda Blvd W Unit 3
- 42 Mark Twain Ln
- 87 Mark Twain Ln
- 195 Rotonda Blvd W Unit A-B-C
- 60 Golfview Rd
- 64 Golfview Rd
- 18 Bunker Place
- 18 Golfview Ct
- 66 Oakland Hills Ct
- 13 Oakland Hills Rd
- 98 Caddy Rd
- 119 Bunker Rd
- 45 Oakland Hills Ct
- 20 Pebble Beach Rd
- 214 Boundary Blvd Unit B
