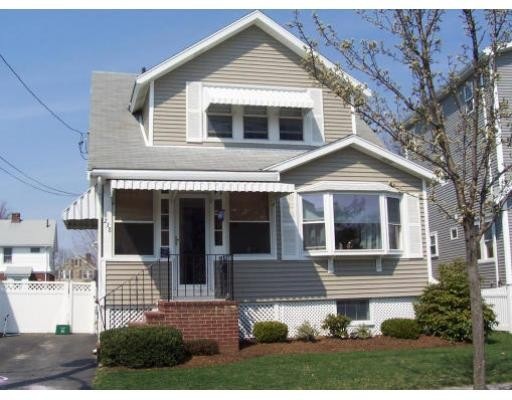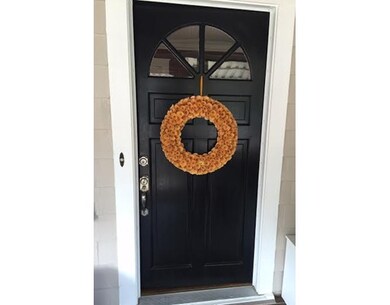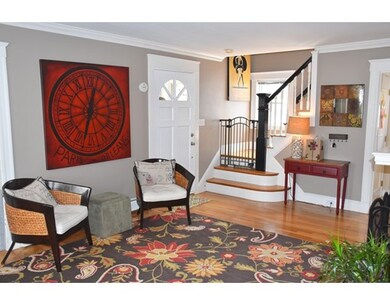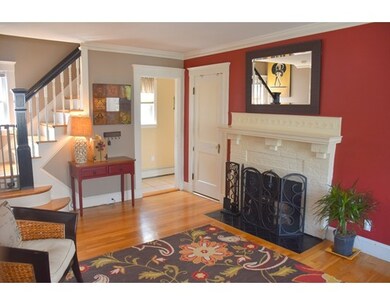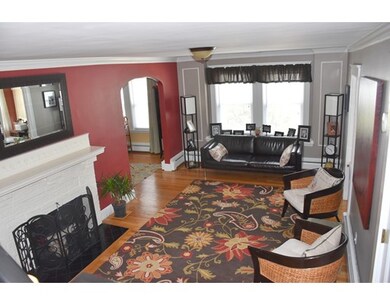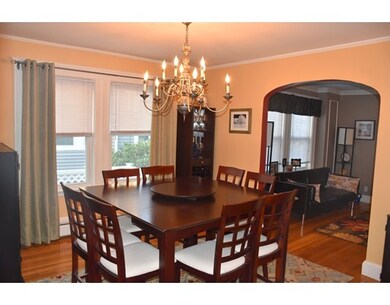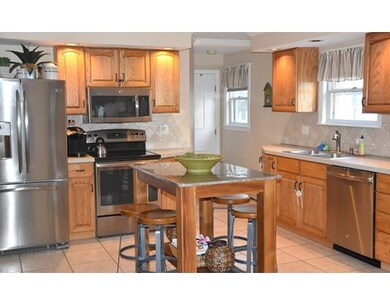
238 Ashcroft Rd Medford, MA 02155
Lawrence Estates NeighborhoodAbout This Home
As of June 2022Located in the Lawrence Estates area, just minutes from RT 93, Medford Square and the Fells Reservation, this home has it all! From the open floor plan to the back deck with a fenced in manicured yard, this home is excellent for entertaining during all seasons! Hardwoods throughout and lots of natural light add to the beauty of this home. First level offers mud room, office. formal living and dining, family room, kitchen and half bath. Second level includes master suite with cathedral ceilings, an abundance of closet space and Jacuzzi tub, 2 additional bedrooms,2 full baths, washer and dryer. Lower level offers additional bedroom/gym, playroom, tons of storage and 2nd washer/dryer hookup. Updates include, gas heat, central air, sprinkler system and SS appliances. Great neighborhood within walking distance to public transportation, parks, and recreation!
Last Agent to Sell the Property
Sandra Estee
ERA Key Realty Services License #455012967 Listed on: 09/09/2015
Home Details
Home Type
Single Family
Est. Annual Taxes
$9,277
Year Built
1935
Lot Details
0
Listing Details
- Lot Description: Paved Drive, Level
- Other Agent: 2.50
- Special Features: None
- Property Sub Type: Detached
- Year Built: 1935
Interior Features
- Appliances: Range, Dishwasher, Disposal, Microwave, Refrigerator, Washer, Dryer
- Fireplaces: 1
- Has Basement: Yes
- Fireplaces: 1
- Primary Bathroom: Yes
- Number of Rooms: 10
- Amenities: Public Transportation, Shopping, Park, Walk/Jog Trails, Medical Facility, Bike Path, Highway Access, House of Worship, Private School, Public School
- Electric: 220 Volts, Circuit Breakers
- Energy: Insulated Windows, Storm Windows, Insulated Doors, Storm Doors, Prog. Thermostat
- Flooring: Tile, Hardwood
- Insulation: Full
- Interior Amenities: Cable Available, French Doors
- Basement: Full, Finished, Walk Out, Interior Access
- Bedroom 2: Second Floor, 11X9
- Bedroom 3: Second Floor, 12X20
- Bathroom #1: First Floor, 6X8
- Bathroom #2: Second Floor, 6X8
- Bathroom #3: Second Floor, 6X9
- Kitchen: First Floor, 12X24
- Laundry Room: Second Floor
- Living Room: First Floor, 12X20
- Master Bedroom: Second Floor, 12X20
- Master Bedroom Description: Skylight, Ceiling Fan(s), Closet - Walk-in, Closet, Flooring - Hardwood
- Dining Room: First Floor, 11X12
- Family Room: First Floor, 16X20
Exterior Features
- Roof: Asphalt/Fiberglass Shingles
- Construction: Frame
- Exterior: Vinyl
- Exterior Features: Porch - Enclosed, Deck - Composite, Patio, Gutters, Storage Shed, Professional Landscaping, Sprinkler System, Decorative Lighting, Fenced Yard, Garden Area
- Foundation: Poured Concrete, Concrete Block
Garage/Parking
- Parking: Tandem, Paved Driveway
- Parking Spaces: 3
Utilities
- Cooling: Central Air
- Heating: Central Heat, Hot Water Baseboard, Gas
- Cooling Zones: 2
- Heat Zones: 3
- Hot Water: Natural Gas
- Utility Connections: for Electric Range, for Electric Oven, for Electric Dryer, Washer Hookup, Icemaker Connection
Condo/Co-op/Association
- HOA: No
Schools
- Elementary School: Roberts
- Middle School: Andrew
- High School: Mh
Lot Info
- Assessor Parcel Number: M:G-09 B:0061
Ownership History
Purchase Details
Home Financials for this Owner
Home Financials are based on the most recent Mortgage that was taken out on this home.Purchase Details
Home Financials for this Owner
Home Financials are based on the most recent Mortgage that was taken out on this home.Purchase Details
Home Financials for this Owner
Home Financials are based on the most recent Mortgage that was taken out on this home.Purchase Details
Home Financials for this Owner
Home Financials are based on the most recent Mortgage that was taken out on this home.Similar Homes in Medford, MA
Home Values in the Area
Average Home Value in this Area
Purchase History
| Date | Type | Sale Price | Title Company |
|---|---|---|---|
| Not Resolvable | $642,000 | -- | |
| Deed | $515,000 | -- | |
| Deed | $530,000 | -- | |
| Deed | $259,000 | -- |
Mortgage History
| Date | Status | Loan Amount | Loan Type |
|---|---|---|---|
| Open | $685,000 | Purchase Money Mortgage | |
| Closed | $577,800 | Purchase Money Mortgage | |
| Previous Owner | $497,619 | FHA | |
| Previous Owner | $494,962 | FHA | |
| Previous Owner | $495,365 | Purchase Money Mortgage | |
| Previous Owner | $397,500 | Purchase Money Mortgage | |
| Previous Owner | $53,000 | No Value Available | |
| Previous Owner | $355,000 | No Value Available | |
| Previous Owner | $206,000 | No Value Available | |
| Previous Owner | $207,200 | Purchase Money Mortgage |
Property History
| Date | Event | Price | Change | Sq Ft Price |
|---|---|---|---|---|
| 06/02/2022 06/02/22 | Sold | $1,060,000 | +11.6% | $368 / Sq Ft |
| 04/26/2022 04/26/22 | Pending | -- | -- | -- |
| 04/20/2022 04/20/22 | For Sale | $950,000 | +48.0% | $330 / Sq Ft |
| 11/19/2015 11/19/15 | Sold | $642,000 | +7.0% | $300 / Sq Ft |
| 09/16/2015 09/16/15 | Pending | -- | -- | -- |
| 09/09/2015 09/09/15 | For Sale | $599,900 | -- | $280 / Sq Ft |
Tax History Compared to Growth
Tax History
| Year | Tax Paid | Tax Assessment Tax Assessment Total Assessment is a certain percentage of the fair market value that is determined by local assessors to be the total taxable value of land and additions on the property. | Land | Improvement |
|---|---|---|---|---|
| 2025 | $9,277 | $1,088,900 | $385,500 | $703,400 |
| 2024 | $9,277 | $1,088,900 | $385,500 | $703,400 |
| 2023 | $8,666 | $1,001,800 | $360,300 | $641,500 |
| 2022 | $8,044 | $892,800 | $327,600 | $565,200 |
| 2021 | $7,999 | $850,000 | $311,900 | $538,100 |
| 2020 | $7,966 | $867,800 | $319,900 | $547,900 |
| 2019 | $7,697 | $801,800 | $290,800 | $511,000 |
| 2018 | $7,184 | $701,600 | $264,400 | $437,200 |
| 2017 | $6,926 | $655,900 | $247,100 | $408,800 |
| 2016 | $6,671 | $596,200 | $224,700 | $371,500 |
| 2015 | $6,210 | $530,800 | $214,000 | $316,800 |
Agents Affiliated with this Home
-

Seller's Agent in 2022
Jennifer Keenan
Keller Williams Realty Boston Northwest
(781) 704-3193
4 in this area
82 Total Sales
-

Buyer's Agent in 2022
Fayth Cregg
Leading Edge Real Estate
(617) 803-0923
2 in this area
81 Total Sales
-
S
Seller's Agent in 2015
Sandra Estee
ERA Key Realty Services
-

Buyer's Agent in 2015
Jelena Djuragic
Compass
(646) 662-3708
6 Total Sales
Map
Source: MLS Property Information Network (MLS PIN)
MLS Number: 71900731
APN: MEDF-000009-000000-G000061
- 17 Chery St Unit 1
- 3 Mary Kenney Way
- 79 Hutchins Rd
- 35 Ripley Rd
- 0 Gordon Rd
- 124 Forest St
- 59-65 Valley St Unit 4G
- 95 Fountain St
- 150 Traincroft NW
- 66 Bradlee Rd
- 16 Mammola Way
- 35 Russell St
- 83 Traincroft
- 64 Forest St Unit 223
- 46 Boynton Rd
- 12 Gaston St
- 75 Court St
- 54 Forest St Unit 411
- 20 Allen Ct
- 194 Fells Ave
