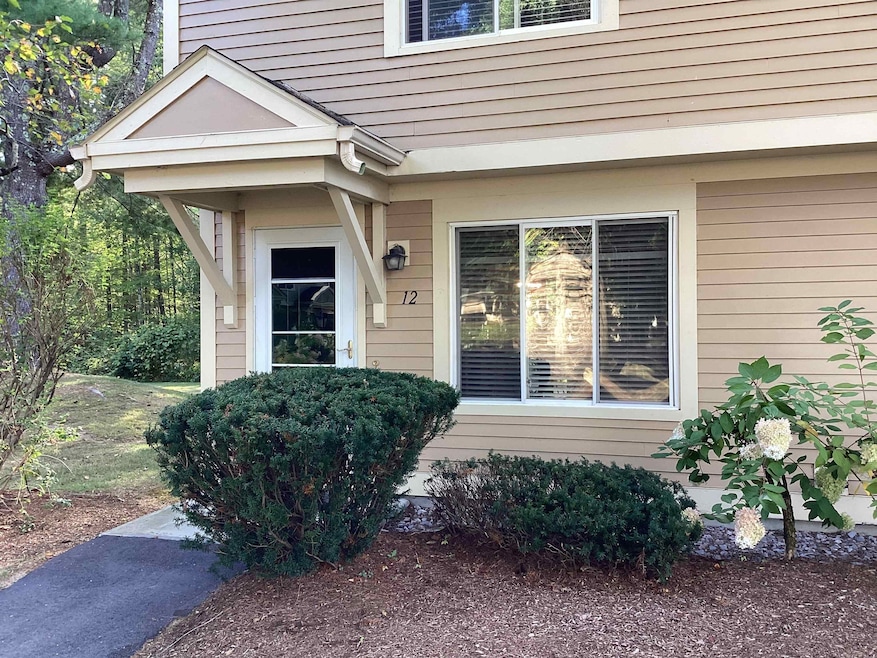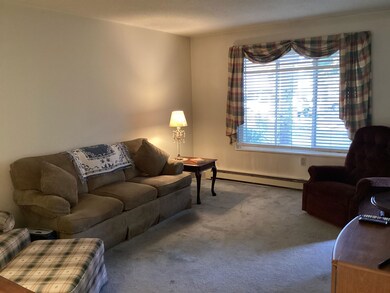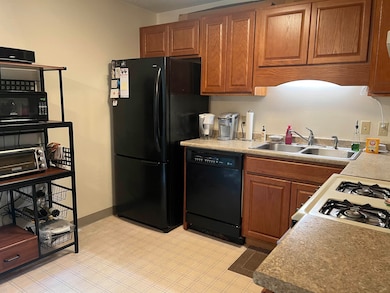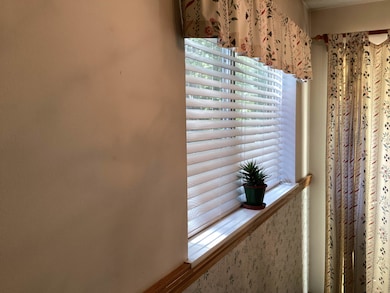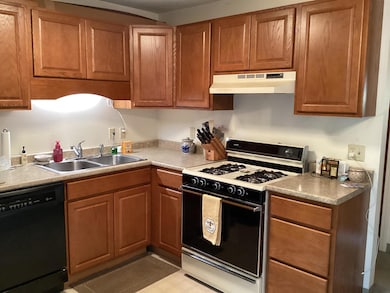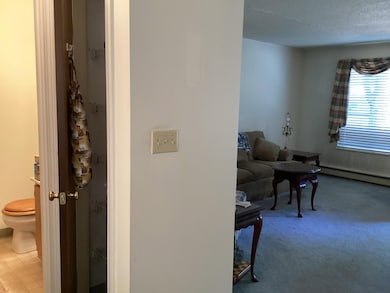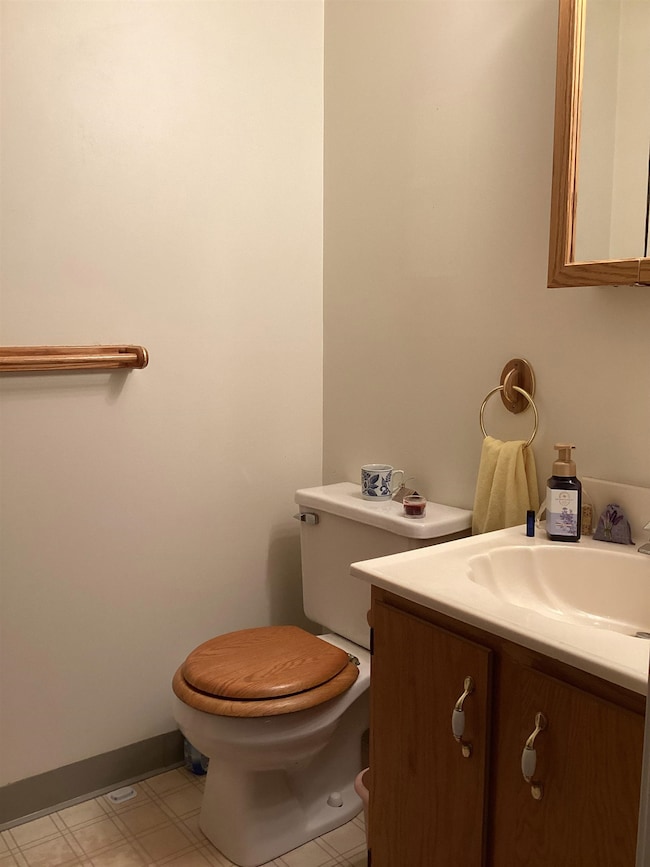Estimated payment $1,624/month
Highlights
- Living Room
- Combination Kitchen and Dining Room
- 1 Car Garage
- Laundry Room
- Baseboard Heating
- Level Lot
About This Home
END-UNIT TOWNHOUSE WITH CARPORT! Tucked into the inner section of Farmstead Commons, this desirable home enjoys a peaceful setting enhanced by mature oaks, lush hydrangeas, and well-kept landscaping. The main level features a spacious living room and an updated kitchen with refreshed cabinets and countertops. The dining area is brightened by the extra end-unit window and a sliding glass door to a private patio—perfect for outdoor enjoyment. Additional features include window blinds and a convenient first-floor half bath. Upstairs, you’ll find two comfortable bedrooms, including one with a built-in wall A/C unit, along with a full bath and a stackable washer and dryer. An assigned carport keeps your vehicle out of the rain and snow. End units are especially sought after for their added natural light, quieter setting, and enhanced privacy. This home is ready for your personal touches to make it truly your own.
Listing Agent
Blais & Associates, Realtors License #031345 Listed on: 09/26/2025
Townhouse Details
Home Type
- Townhome
Est. Annual Taxes
- $4,957
Year Built
- Built in 1989
Parking
- 1 Car Garage
- Carport
- Shared Driveway
Home Design
- Concrete Foundation
- Wood Frame Construction
- Shingle Roof
Interior Spaces
- 1,056 Sq Ft Home
- Property has 2 Levels
- Living Room
- Combination Kitchen and Dining Room
Kitchen
- Gas Range
- Dishwasher
Bedrooms and Bathrooms
- 2 Bedrooms
Laundry
- Laundry Room
- Dryer
- Washer
Schools
- Symonds Elementary School
- Keene Middle School
- Keene High School
Utilities
- Baseboard Heating
- Underground Utilities
Community Details
- Farmstead Commons Condos
Listing and Financial Details
- Legal Lot and Block A/012 / 003
- Assessor Parcel Number 247
Map
Home Values in the Area
Average Home Value in this Area
Property History
| Date | Event | Price | List to Sale | Price per Sq Ft |
|---|---|---|---|---|
| 10/17/2025 10/17/25 | Price Changed | $229,900 | -4.2% | $218 / Sq Ft |
| 09/26/2025 09/26/25 | For Sale | $239,900 | -- | $227 / Sq Ft |
Source: PrimeMLS
MLS Number: 5063115
- 23 Schult St
- 25 Schult St
- 3 Magnolia Way
- 1 Magnolia Way
- 23 Base Hill Rd
- 232 Winchester St
- 431 Main St
- 57 Winchester St
- 390 Main St
- 30 Nelson St
- 7 Newman St
- 110 Arch St Unit 27
- 110 Arch St Unit 42
- 14 Foster St
- 46 Belmont Ave
- 15 Jennison St
- 194 Marlboro St
- 257 Park Ave
- 37 Church St Unit 3
- 30 Dartmouth St
- 130 Martell Ct Unit 1
- 11 Mckinley St Unit .#1
- 216 West St Unit A502
- 222 West St Unit A203
- 222 West St
- 57 Winchester St
- 7 Aliber Place
- 16 Middle St Unit 2 UPSTAIRS
- 122 Marlboro St Unit 1B
- 87 Water St
- 39 R Old Homestead Hwy Unit 39 R Old Homestead Hwy
- 4 Vernon St Unit 1
- 710 Main St
- 62 Roxbury St
- 47 Spring St Unit 2b
- 35 Hastings Ave
- 134 Washington St
- 368 Court St Unit 2
- 35 Page St Unit 35 Page Street
- 39 Prospect St
