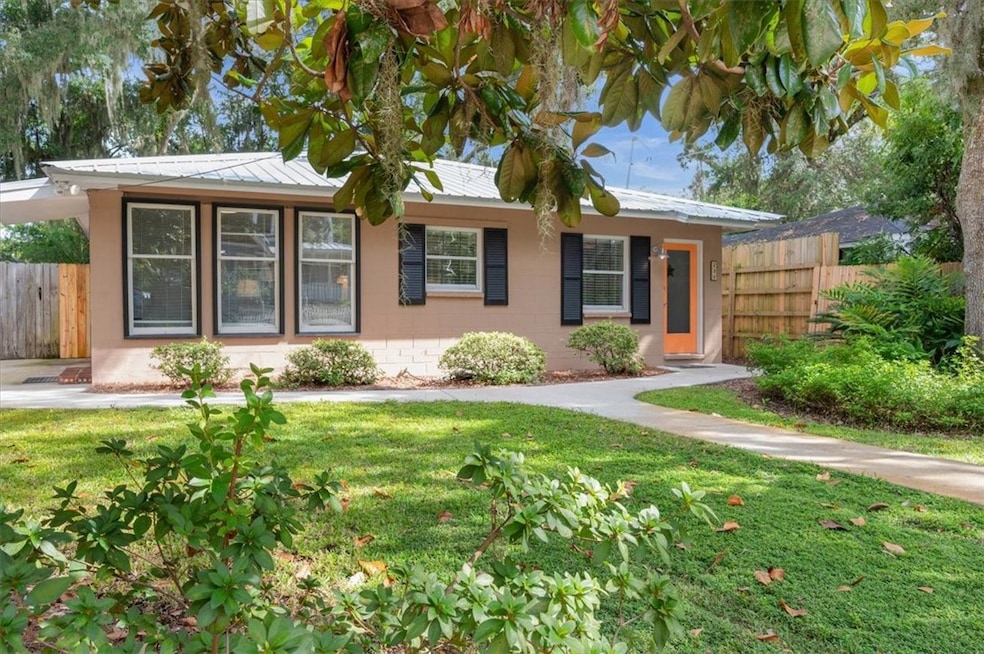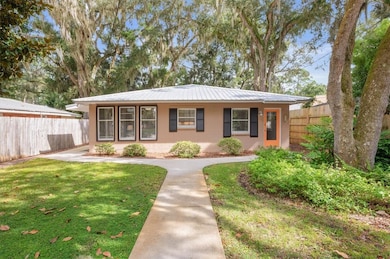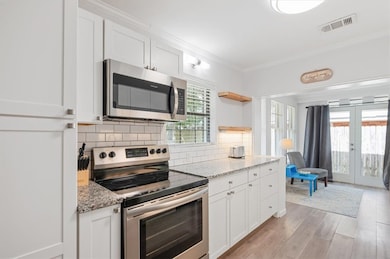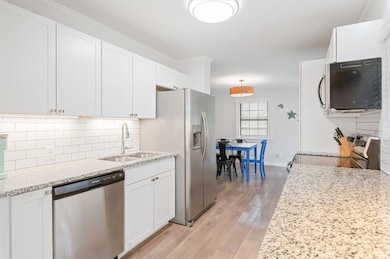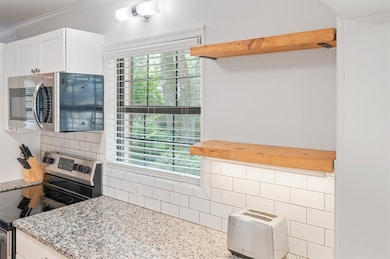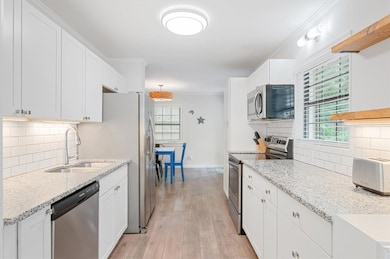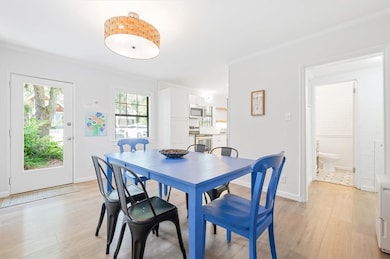238 Broadway St Saint Simons Island, GA 31522
Estimated payment $3,741/month
Highlights
- Fireplace in Primary Bedroom
- Vaulted Ceiling
- No HOA
- St. Simons Elementary School Rated A-
- Furnished
- Open Patio
About This Home
This original beach cottage has been meticulously renovated with a cozy and contemporary feel but with all of the nostalgia in mind! From the beautifully landscaped yard and well designed walkway, you'll enter this 3 bedroom, 2 full bath home and immediately be greeted by a beach vibe that flows from the spacious interior to the incredible and expansive backyard. Inside you'll find LVP and tile flooring throughout and a lovely and neutral fresh coat of paint. This charming property features a beautifully renovated kitchen with white cabinets, subway tile, and stainless steel appliances with an adjacent, spacious dining room. The cozy living room is bathed in natural light and offers plenty of room for gathering together, as well as conveniently located french doors to the side yard. The primary suite is an absolute showstopper with vaulted ceilings and your very own fireplace, while the primary bath features a beautiful vanity, tiled shower with glass doors, and a large closet. From the primary suite, step outside into the fenced backyard where you'll be thrilled to find a large patio with dining area, an outdoor shower, mature trees, and a fire pit perfect for relaxing after a day of exploring the island! Offered fully furnished and turn-key, this is truly island living perfection! Don't miss this opportunity to make this beach cottage your primary residence or income producing property! **Seller is a licensed real estate agent.
Home Details
Home Type
- Single Family
Est. Annual Taxes
- $3,850
Year Built
- Built in 1965
Lot Details
- 5,968 Sq Ft Lot
- Fenced
- Sprinkler System
Home Design
- Slab Foundation
- Fire Rated Drywall
- Metal Roof
- Concrete Siding
Interior Spaces
- 1,386 Sq Ft Home
- Furnished
- Vaulted Ceiling
- Wood Burning Fireplace
Kitchen
- Oven
- Microwave
- Dishwasher
Flooring
- Tile
- Vinyl
Bedrooms and Bathrooms
- 3 Bedrooms
- Fireplace in Primary Bedroom
- 2 Full Bathrooms
Laundry
- Laundry Room
- Dryer
- Washer
Parking
- 4 Parking Spaces
- Off-Street Parking
Outdoor Features
- Outdoor Shower
- Open Patio
- Fire Pit
Utilities
- Central Heating and Cooling System
Community Details
- No Home Owners Association
- St Simons Heights Subdivision
Listing and Financial Details
- Assessor Parcel Number 04-02645
Map
Home Values in the Area
Average Home Value in this Area
Tax History
| Year | Tax Paid | Tax Assessment Tax Assessment Total Assessment is a certain percentage of the fair market value that is determined by local assessors to be the total taxable value of land and additions on the property. | Land | Improvement |
|---|---|---|---|---|
| 2025 | $3,816 | $152,160 | $72,000 | $80,160 |
| 2024 | $3,880 | $154,720 | $72,000 | $82,720 |
| 2023 | $3,927 | $154,720 | $72,000 | $82,720 |
| 2022 | $3,412 | $131,080 | $72,000 | $59,080 |
| 2021 | $3,488 | $130,040 | $72,000 | $58,040 |
| 2020 | $2,392 | $86,840 | $28,800 | $58,040 |
| 2019 | $2,296 | $83,160 | $28,800 | $54,360 |
| 2018 | $1,789 | $63,720 | $28,800 | $34,920 |
| 2017 | $1,668 | $59,080 | $28,800 | $30,280 |
| 2016 | $1,431 | $54,400 | $28,800 | $25,600 |
| 2015 | $1,377 | $48,360 | $28,800 | $19,560 |
| 2014 | $1,377 | $51,960 | $32,400 | $19,560 |
Property History
| Date | Event | Price | List to Sale | Price per Sq Ft | Prior Sale |
|---|---|---|---|---|---|
| 11/04/2025 11/04/25 | Price Changed | $649,000 | -1.7% | $468 / Sq Ft | |
| 10/05/2025 10/05/25 | For Sale | $659,900 | +178.4% | $476 / Sq Ft | |
| 11/09/2018 11/09/18 | Sold | $237,000 | -16.8% | $263 / Sq Ft | View Prior Sale |
| 10/10/2018 10/10/18 | Pending | -- | -- | -- | |
| 04/26/2018 04/26/18 | For Sale | $285,000 | -- | $316 / Sq Ft |
Purchase History
| Date | Type | Sale Price | Title Company |
|---|---|---|---|
| Warranty Deed | $227,500 | -- |
Mortgage History
| Date | Status | Loan Amount | Loan Type |
|---|---|---|---|
| Closed | $162,435 | Commercial |
Source: Golden Isles Association of REALTORS®
MLS Number: 1657230
APN: 04-02645
- 239 Broadway St
- 240 Peachtree St
- 220 Tennessee Ave
- 10 Fern Ln
- 310 Peachtree St
- 135 Stewart St
- 113 Peachtree St
- 207 Military Rd
- 1915 2nd Ave
- 1912 1st Ave
- 103 Cater St
- 1704 Frederica Rd Unit 237
- 1704 Frederica Rd Unit 723
- 1704 Frederica Rd Unit 635
- 1704 Frederica Rd Unit 533 + Garage 21
- 11826 Old Demere Rd
- 11822 Old Demere Rd
- 239 Georgia St
- 203 Grand Oaks Cir
- 118 Grand Oaks Ln
- 311 Peachtree St
- 1704 Frederica Rd Unit 105
- 1704 Frederica Rd Unit 734
- 110 Bracewell Ct
- 102 E Island Square Dr
- 206 W Island Square Dr
- 146 Shady Brook Cir Unit 301
- 122 Shady Brook Cir Unit 100
- 209 Walmar Grove
- 310 Brockinton Marsh
- 309 Brockinton Marsh
- 1501 Reserve Ct
- 104 Courtyard Villas Unit C1
- 802 Reserve Ln
- 203 Reserve Ln
- 404 Reserve Ln
- 318 Sandcastle Ln Unit A
- 318 Sandcastle Ln Unit B
- 1000 Mallery Street Extension Unit 68
- 504 Reserve Ln
