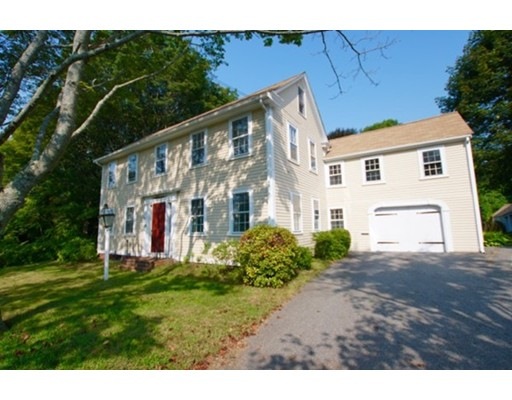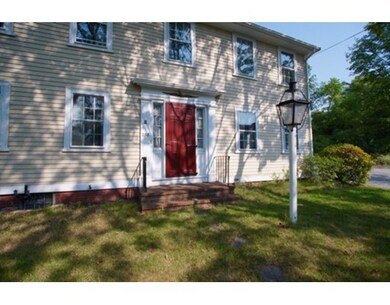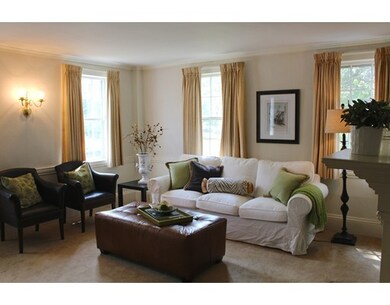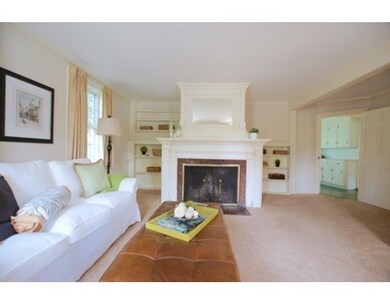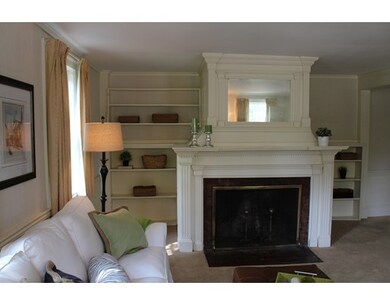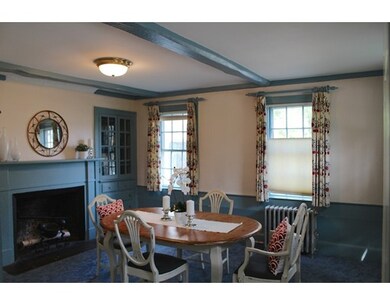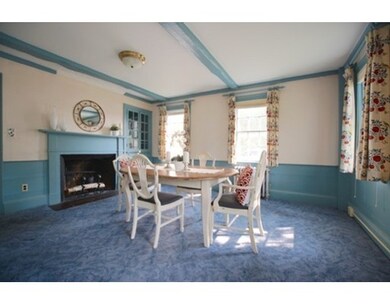
238 Conant St Danvers, MA 01923
About This Home
As of October 2019Handsome ,Classic Antique Colonial but truly unique and exceptionally charming ! Built mid to late 1700's as an extension of a late 1600's structure , with additions in the early, mid and late 1900's. The kitchen is very open and spacious with lots of counter space , cabinets, closets and large windows allowing it to be bright , all overlooking a wonderful fenced yard, with mature beech tree, willows & privacy. The formal living room has a gorgeous custom built mantle, bookcases and fireplace (non working) , a formal dining room with built in china closet , decorative fireplace , family room with access to yard and covered flagstone patio. The second story has 5 bedrooms, 2 full baths, wide pine flooring, lots of closets and a second stairway. Beautiful hand painted mural in front hall stairway leading to the second floor ,replicating Conant Street in the mid 1950's ! Many other fabulous features and updates thru-out . Owned by the same family for the last 80 years . Call today !
Last Buyer's Agent
Pierina Cabrera
Home Shop Properties, Inc. License #456013654
Home Details
Home Type
Single Family
Est. Annual Taxes
$7,460
Year Built
1770
Lot Details
0
Listing Details
- Lot Description: Paved Drive, Shared Drive, Cleared, Level
- Other Agent: 2.00
- Special Features: None
- Property Sub Type: Detached
- Year Built: 1770
Interior Features
- Appliances: Range, Dishwasher, Refrigerator
- Fireplaces: 4
- Has Basement: Yes
- Fireplaces: 4
- Primary Bathroom: Yes
- Number of Rooms: 9
- Amenities: Shopping, Park, Walk/Jog Trails, Golf Course, Medical Facility, Laundromat, Bike Path, Conservation Area, Highway Access, House of Worship, Marina, Private School, Public School, University
- Electric: Circuit Breakers
- Energy: Storm Windows
- Flooring: Wood, Vinyl, Wall to Wall Carpet, Pine
- Insulation: Partial
- Interior Amenities: Cable Available
- Basement: Partial, Interior Access, Concrete Floor, Unfinished Basement
- Bedroom 2: Second Floor, 13X13
- Bedroom 3: Second Floor, 14X11
- Bedroom 4: Second Floor, 14X10
- Bedroom 5: Second Floor, 12X10
- Bathroom #1: First Floor
- Bathroom #2: Second Floor
- Bathroom #3: Second Floor
- Kitchen: First Floor, 22X15
- Laundry Room: First Floor
- Living Room: First Floor, 17X14
- Master Bedroom: Second Floor, 15X13
- Master Bedroom Description: Bathroom - Full, Fireplace, Closet, Flooring - Wood
- Dining Room: First Floor, 14X13
- Family Room: First Floor, 16X12
Exterior Features
- Roof: Asphalt/Fiberglass Shingles, Rubber
- Construction: Frame
- Exterior: Clapboard, Wood
- Exterior Features: Patio, Covered Patio/Deck, Gutters, Storage Shed, Screens, Fenced Yard
- Foundation: Fieldstone
Garage/Parking
- Garage Parking: Attached, Garage Door Opener, Storage, Side Entry
- Garage Spaces: 1
- Parking: Off-Street, Improved Driveway, Paved Driveway
- Parking Spaces: 5
Utilities
- Cooling: None
- Heating: Hot Water Radiators, Steam, Oil, Electric
- Heat Zones: 3
- Hot Water: Oil, Tank
- Utility Connections: for Electric Range, Washer Hookup
Condo/Co-op/Association
- HOA: No
Schools
- Elementary School: Thorpe
- Middle School: Holten Richmond
- High School: Danvers High
Ownership History
Purchase Details
Home Financials for this Owner
Home Financials are based on the most recent Mortgage that was taken out on this home.Purchase Details
Similar Homes in Danvers, MA
Home Values in the Area
Average Home Value in this Area
Purchase History
| Date | Type | Sale Price | Title Company |
|---|---|---|---|
| Not Resolvable | $499,900 | -- | |
| Land Court Massachusetts | $850,000 | -- | |
| Land Court Massachusetts | $850,000 | -- |
Mortgage History
| Date | Status | Loan Amount | Loan Type |
|---|---|---|---|
| Open | $125,000 | Second Mortgage Made To Cover Down Payment | |
| Open | $483,200 | Stand Alone Refi Refinance Of Original Loan | |
| Closed | $474,905 | New Conventional | |
| Previous Owner | $96,500 | Credit Line Revolving | |
| Previous Owner | $100,000 | No Value Available | |
| Previous Owner | $8,500,000 | No Value Available | |
| Previous Owner | $600,000 | No Value Available | |
| Previous Owner | $138,000 | No Value Available | |
| Previous Owner | $50,000 | No Value Available | |
| Previous Owner | $130,000 | No Value Available | |
| Closed | $0 | No Value Available |
Property History
| Date | Event | Price | Change | Sq Ft Price |
|---|---|---|---|---|
| 10/25/2019 10/25/19 | Sold | $499,900 | 0.0% | $200 / Sq Ft |
| 07/17/2019 07/17/19 | Pending | -- | -- | -- |
| 07/08/2019 07/08/19 | For Sale | $499,900 | +28.2% | $200 / Sq Ft |
| 11/20/2015 11/20/15 | Sold | $390,000 | 0.0% | $156 / Sq Ft |
| 09/21/2015 09/21/15 | Off Market | $390,000 | -- | -- |
| 09/21/2015 09/21/15 | Pending | -- | -- | -- |
| 09/08/2015 09/08/15 | For Sale | $389,900 | -- | $156 / Sq Ft |
Tax History Compared to Growth
Tax History
| Year | Tax Paid | Tax Assessment Tax Assessment Total Assessment is a certain percentage of the fair market value that is determined by local assessors to be the total taxable value of land and additions on the property. | Land | Improvement |
|---|---|---|---|---|
| 2025 | $7,460 | $678,800 | $415,200 | $263,600 |
| 2024 | $7,410 | $667,000 | $415,200 | $251,800 |
| 2023 | $7,218 | $614,300 | $368,900 | $245,400 |
| 2022 | $6,968 | $550,400 | $323,900 | $226,500 |
| 2021 | $6,579 | $492,800 | $295,400 | $197,400 |
| 2020 | $6,040 | $462,500 | $286,400 | $176,100 |
| 2019 | $6,084 | $458,100 | $277,400 | $180,700 |
| 2018 | $5,809 | $429,000 | $269,900 | $159,100 |
| 2017 | $5,746 | $404,900 | $251,900 | $153,000 |
| 2016 | $5,535 | $389,800 | $241,400 | $148,400 |
| 2015 | $5,226 | $350,500 | $211,400 | $139,100 |
Agents Affiliated with this Home
-
J
Seller's Agent in 2019
Javier Bedoya
Century 21 Mario Real Estate
-

Buyer's Agent in 2019
Nicholas Newhall
Real Estate by Hughes & Assoc. Inc.
(781) 962-4454
36 Total Sales
-

Seller's Agent in 2015
Patricia LeBlanc
Century 21 North East
(978) 766-6388
8 in this area
46 Total Sales
-
P
Buyer's Agent in 2015
Pierina Cabrera
Home Shop Properties, Inc.
Map
Source: MLS Property Information Network (MLS PIN)
MLS Number: 71900348
APN: DANV-000037-000000-000013
- 43 Amherst Rd
- 4 Duck Pond Rd Unit 211
- 4 Duck Pond Rd Unit 219
- 6 Exeter Rd
- 3 Exeter Rd
- 12 Ellsworth Ave
- 16 Douglas Ave
- 15 Colgate Rd
- 5 Dipalma Rd
- 786 Cabot St
- 94 Liberty St
- 11 Amherst St
- 12 Goodyear St
- 8 Auburn Rd
- 9 Colgate St
- 49 Poplar St Unit 2
- 25 Conant St Unit 3
- 218 Brimbal Ave
- 12 Donegal Ln
- 4 Alden St Unit 1
