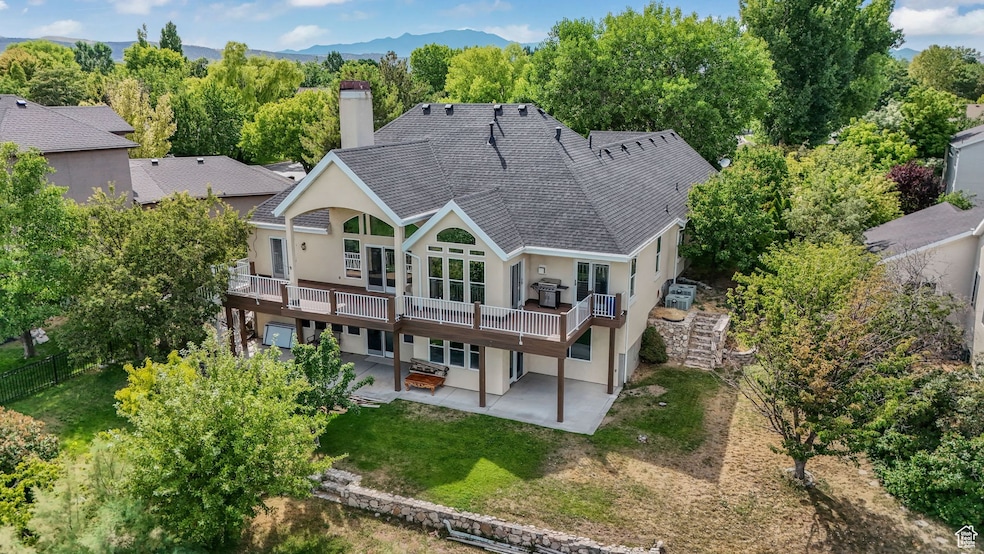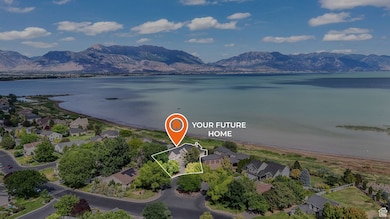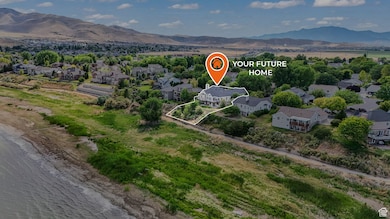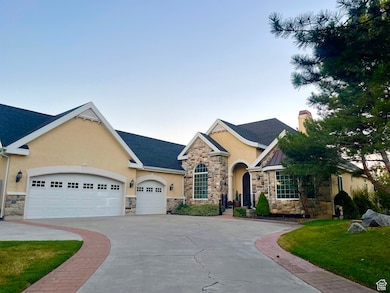238 E Vista Ct Saratoga Springs, UT 84045
Estimated payment $5,683/month
Total Views
2,544
7
Beds
3.5
Baths
4,728
Sq Ft
$211
Price per Sq Ft
Highlights
- Second Kitchen
- RV Parking in Community
- Lake View
- RV or Boat Parking
- Gated Community
- Waterfront
About This Home
Square footage figures are provided as a courtesy estimate only and were obtained from County. Buyer is advised to obtain an independent measurement.
Listing Agent
Caryl Haering
R and R Realty LLC License #6519170 Listed on: 07/12/2025
Home Details
Home Type
- Single Family
Est. Annual Taxes
- $3,500
Year Built
- Built in 1997
Lot Details
- 0.39 Acre Lot
- Waterfront
- Cul-De-Sac
- Partially Fenced Property
- Landscaped
- Secluded Lot
- Terraced Lot
- Fruit Trees
- Mature Trees
- Pine Trees
- Property is zoned Single-Family
HOA Fees
- $125 Monthly HOA Fees
Parking
- 3 Car Attached Garage
- RV or Boat Parking
Property Views
- Lake
- Mountain
Home Design
- Rambler Architecture
- Pitched Roof
- Stone Siding
- Asphalt
- Stucco
Interior Spaces
- 4,728 Sq Ft Home
- 2-Story Property
- Vaulted Ceiling
- 3 Fireplaces
- Gas Log Fireplace
- Plantation Shutters
- Blinds
- Stained Glass
- French Doors
- Sliding Doors
- Entrance Foyer
- Great Room
Kitchen
- Second Kitchen
- Double Oven
- Microwave
- Granite Countertops
- Disposal
Flooring
- Wood
- Carpet
- Slate Flooring
Bedrooms and Bathrooms
- 7 Bedrooms | 3 Main Level Bedrooms
- In-Law or Guest Suite
- Bathtub With Separate Shower Stall
Laundry
- Dryer
- Washer
Basement
- Walk-Out Basement
- Basement Fills Entire Space Under The House
- Exterior Basement Entry
Home Security
- Intercom
- Fire and Smoke Detector
Accessible Home Design
- ADA Inside
- Level Entry For Accessibility
Eco-Friendly Details
- Reclaimed Water Irrigation System
Outdoor Features
- Covered Patio or Porch
- Outdoor Gas Grill
Schools
- Springside Elementary School
- Lake Mountain Middle School
- Westlake High School
Utilities
- Forced Air Heating and Cooling System
- Natural Gas Connected
- Private Water Source
Listing and Financial Details
- Assessor Parcel Number 52-626-0307
Community Details
Overview
- Association Phone (801) 766-0621
- RV Parking in Community
Amenities
- Community Barbecue Grill
- Clubhouse
Recreation
- Community Playground
- Community Pool
Security
- Gated Community
Map
Create a Home Valuation Report for This Property
The Home Valuation Report is an in-depth analysis detailing your home's value as well as a comparison with similar homes in the area
Home Values in the Area
Average Home Value in this Area
Tax History
| Year | Tax Paid | Tax Assessment Tax Assessment Total Assessment is a certain percentage of the fair market value that is determined by local assessors to be the total taxable value of land and additions on the property. | Land | Improvement |
|---|---|---|---|---|
| 2025 | $3,613 | $496,540 | $377,200 | $525,600 |
| 2024 | $3,613 | $434,005 | $0 | $0 |
| 2023 | $3,277 | $423,335 | $0 | $0 |
| 2022 | $3,477 | $437,965 | $0 | $0 |
| 2021 | $3,107 | $584,100 | $225,200 | $358,900 |
| 2020 | $2,958 | $546,200 | $201,100 | $345,100 |
| 2019 | $2,787 | $533,000 | $188,200 | $344,800 |
| 2018 | $2,845 | $513,500 | $168,700 | $344,800 |
| 2017 | $2,814 | $271,700 | $0 | $0 |
| 2016 | $2,719 | $243,595 | $0 | $0 |
| 2015 | $2,574 | $218,845 | $0 | $0 |
| 2014 | $2,467 | $207,295 | $0 | $0 |
Source: Public Records
Property History
| Date | Event | Price | List to Sale | Price per Sq Ft |
|---|---|---|---|---|
| 09/26/2025 09/26/25 | Off Market | -- | -- | -- |
| 09/22/2025 09/22/25 | Price Changed | $999,000 | 0.0% | $211 / Sq Ft |
| 09/22/2025 09/22/25 | For Sale | $999,000 | -0.1% | $211 / Sq Ft |
| 09/12/2025 09/12/25 | Price Changed | $999,999 | -13.0% | $212 / Sq Ft |
| 07/12/2025 07/12/25 | For Sale | $1,150,000 | -- | $243 / Sq Ft |
Source: UtahRealEstate.com
Purchase History
| Date | Type | Sale Price | Title Company |
|---|---|---|---|
| Interfamily Deed Transfer | -- | None Available | |
| Warranty Deed | -- | Utah First Title Ins Ag | |
| Interfamily Deed Transfer | -- | Monument Title Insurance I | |
| Interfamily Deed Transfer | -- | Monument Title Insurance I | |
| Warranty Deed | -- | Monument Title Insurance I | |
| Interfamily Deed Transfer | -- | Guardian Title Company Of U | |
| Warranty Deed | -- | Guardian Title Company Of U | |
| Interfamily Deed Transfer | -- | First American Title Co | |
| Warranty Deed | -- | First American Title Co | |
| Interfamily Deed Transfer | -- | First American Title Co | |
| Warranty Deed | -- | First American Title | |
| Warranty Deed | -- | Old Republic Title Co Of Uta |
Source: Public Records
Mortgage History
| Date | Status | Loan Amount | Loan Type |
|---|---|---|---|
| Previous Owner | $250,000 | Fannie Mae Freddie Mac | |
| Previous Owner | $73,900 | Credit Line Revolving | |
| Previous Owner | $394,400 | Purchase Money Mortgage | |
| Previous Owner | $442,240 | No Value Available | |
| Previous Owner | $512,000 | No Value Available | |
| Previous Owner | $448,000 | No Value Available | |
| Closed | $82,920 | No Value Available |
Source: Public Records
Source: UtahRealEstate.com
MLS Number: 2098320
APN: 52-626-0307
Nearby Homes
- 874 S Island Rd
- 901 S Saratoga Dr
- 812 S Saratoga Dr
- 100 E Teal Rd
- 154 E Cove Rd
- 127 Heron Ct Unit 808
- 721 S School House Rd
- 62 E Paradise Ct
- 724 S Laguna Cove
- 353 Bayside Dr
- 337 E Pavillion Cir
- 721 S Jubilee Dr
- 122 E Arcade Dr
- 647 S Jubilee Dr
- 519 S Valkyries Ln
- 1347 S Chokecherry St
- 1347 S Chokecherry St Unit 230
- 1339 S Chokecherry St
- 1339 Chokecherry St Unit 229
- 238 W Founders Blvd
- 91 E Legacy Pkwy
- 485 Pony Express Pkwy
- 1112 E Hatch Row
- 1033 E Bearing Dr
- 1057 E Dory Boat Rd
- 1232 W Mahogany St
- 1244 W Mahogany St
- 1256 W Mahogany St
- 1268 W Mahogany St
- 1272 W Mahogany St
- 278 N Starboard Dr
- 286 N Starboard Dr
- 5166 E Moab Rim Ct
- 191 N Allen Ln
- 1338 E White St
- 1318 E White St
- 251 N Dry Crk Rd
- 1329 White St
- 7217 N Hidden Steppe Bend
- 7192 N Silver Spring Way






